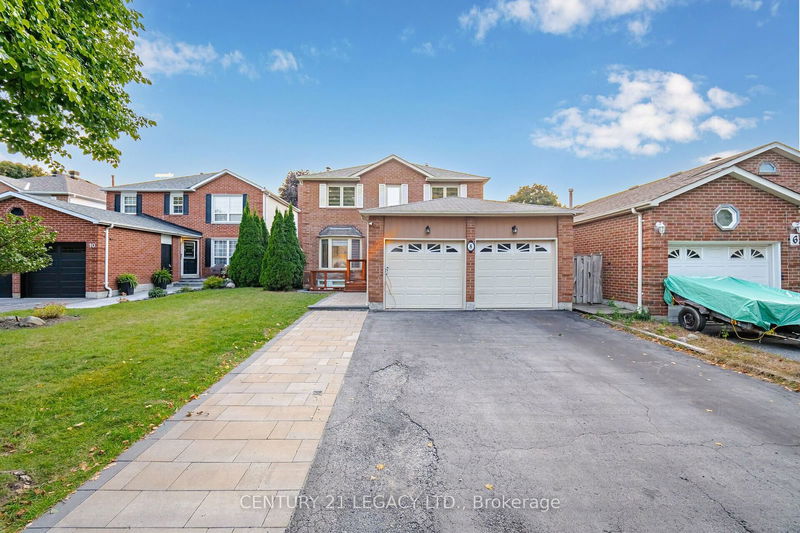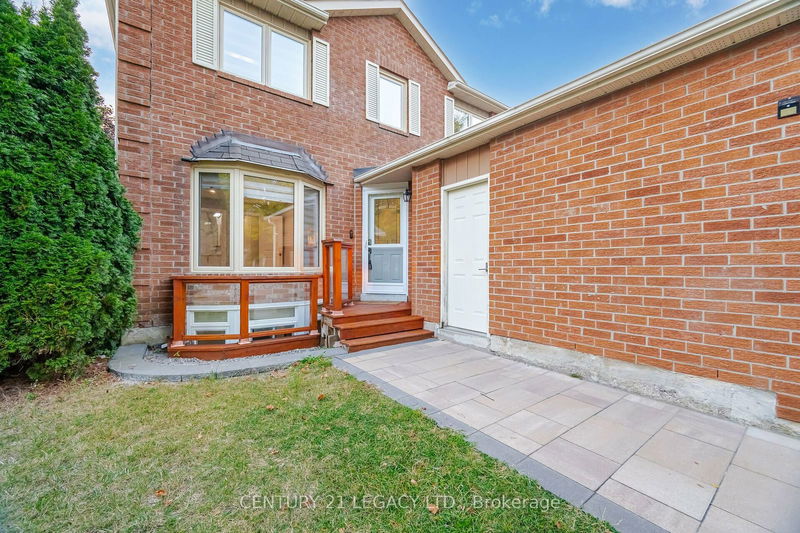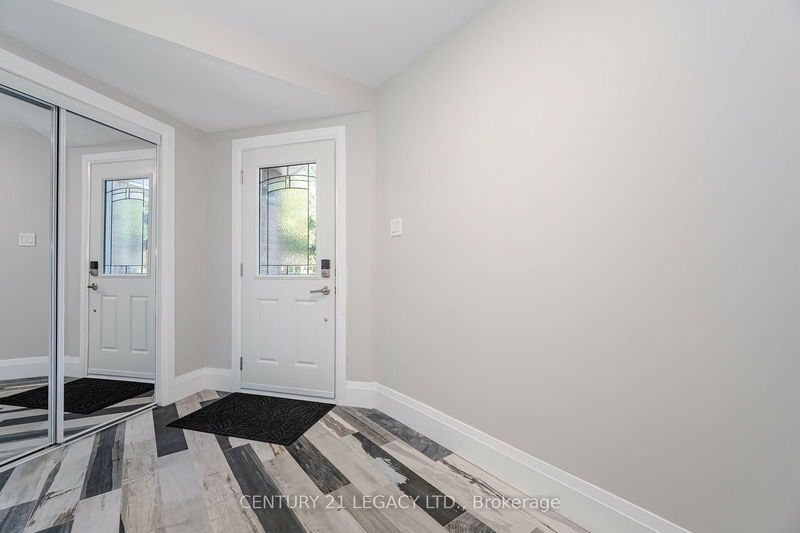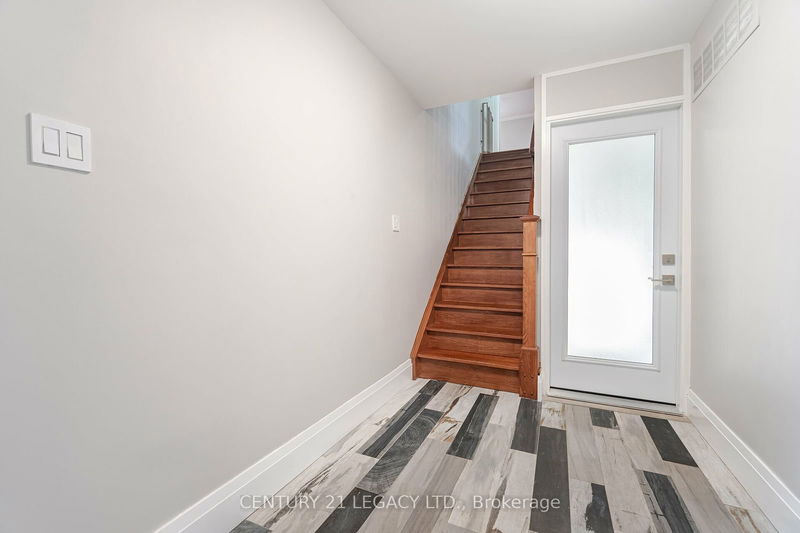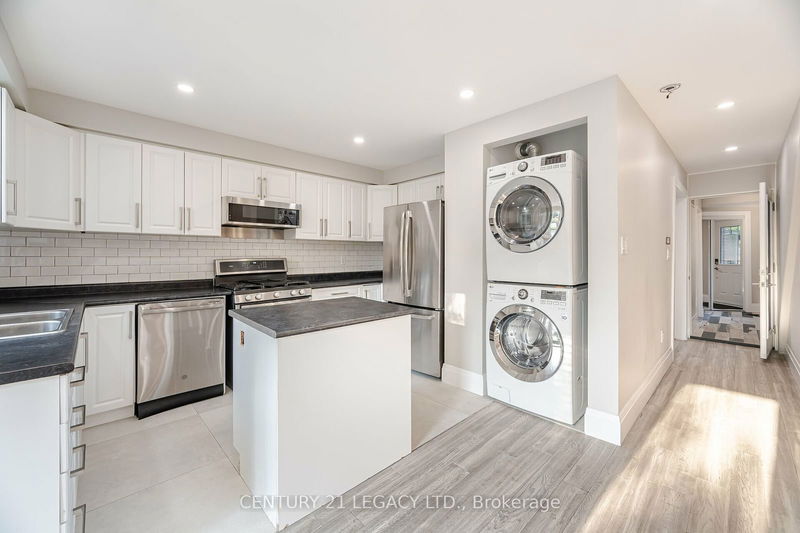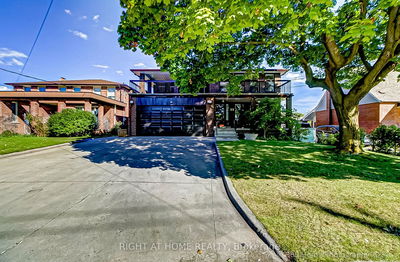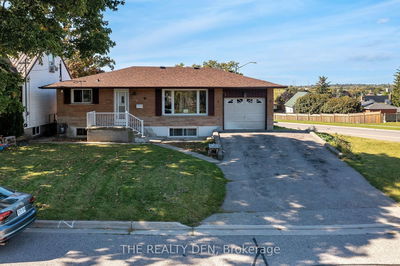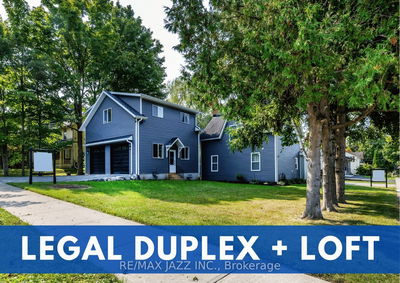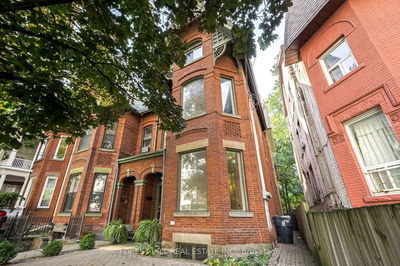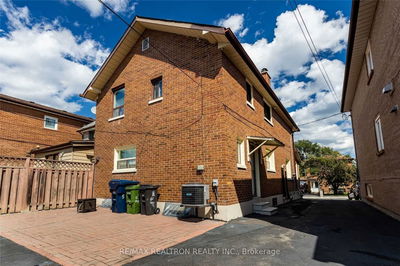8 Kirkham
Central West | Ajax
$1,299,888.00
Listed 20 days ago
- 5 bed
- 6 bath
- - sqft
- 7.0 parking
- Duplex
Instant Estimate
$1,315,672
+$15,784 compared to list price
Upper range
$1,444,814
Mid range
$1,315,672
Lower range
$1,186,530
Property history
- Now
- Listed on Sep 17, 2024
Listed for $1,299,888.00
20 days on market
Location & area
Schools nearby
Home Details
- Description
- Here is a Fantastic Opportunity with loads of Upgrades! This Unique Property features: three self contained units, the upper unit features 3 bedrooms, 2 baths, a kitchen and a living room, the main LEGAL unit features 2 bedrooms, 2 baths, a kitchen and a living room, walk out to deck, the lower LEGAL unit features 2 bedrooms, 2 baths, a kitchen and a living room. Live in the Upper level and rent the other two units for approx $4200.00 + per month. This property is located off Hwy 401 & Westney Rd, close to all other amenities.
- Additional media
- https://unbranded.mediatours.ca/property/8-kirkham-drive-ajax/
- Property taxes
- $6,990.00 per year / $582.50 per month
- Basement
- Apartment
- Basement
- Sep Entrance
- Year build
- -
- Type
- Duplex
- Bedrooms
- 5 + 2
- Bathrooms
- 6
- Parking spots
- 7.0 Total | 2.0 Garage
- Floor
- -
- Balcony
- -
- Pool
- None
- External material
- Alum Siding
- Roof type
- -
- Lot frontage
- -
- Lot depth
- -
- Heating
- Forced Air
- Fire place(s)
- Y
- Upper
- Kitchen
- 20’0” x 14’12”
- Prim Bdrm
- 14’7” x 13’3”
- 2nd Br
- 12’4” x 11’2”
- 3rd Br
- 12’4” x 11’1”
- Main
- Br
- 12’0” x 11’1”
- Br
- 11’12” x 11’1”
- Kitchen
- 18’0” x 14’12”
- Great Rm
- 18’0” x 14’11”
- Lower
- Kitchen
- 16’11” x 13’11”
- Living
- 17’2” x 16’1”
- Br
- 13’11” x 12’12”
- Br
- 13’3” x 12’10”
Listing Brokerage
- MLS® Listing
- E9352888
- Brokerage
- CENTURY 21 LEGACY LTD.
Similar homes for sale
These homes have similar price range, details and proximity to 8 Kirkham
