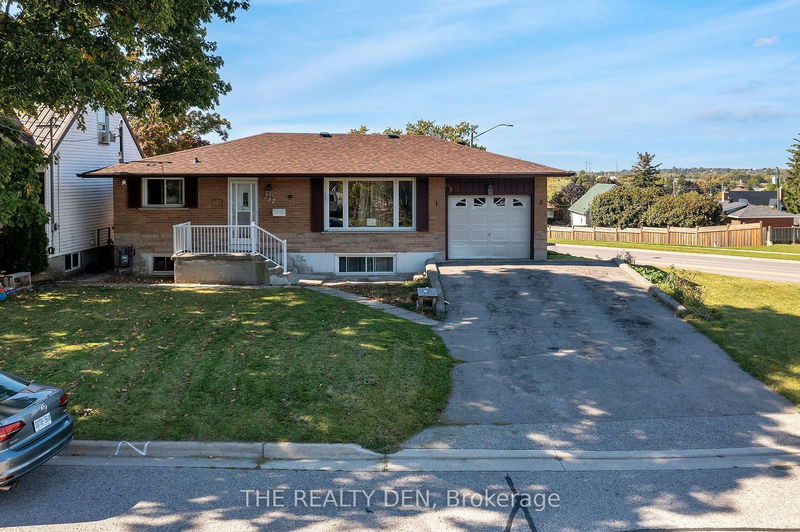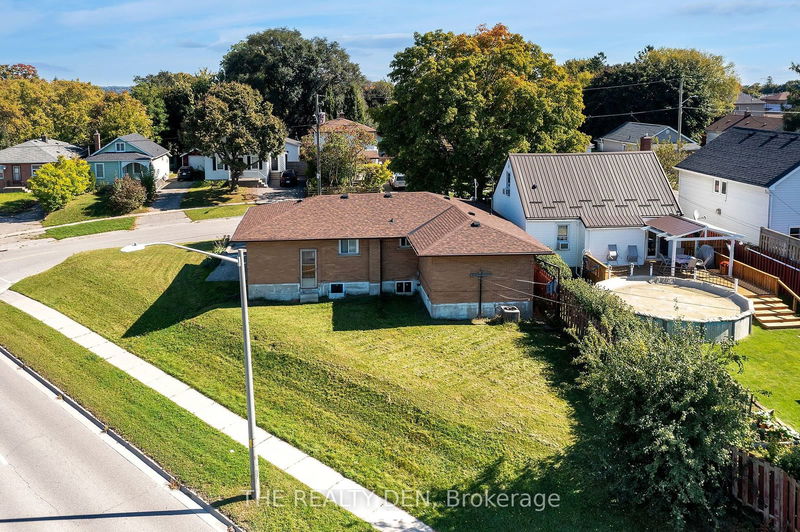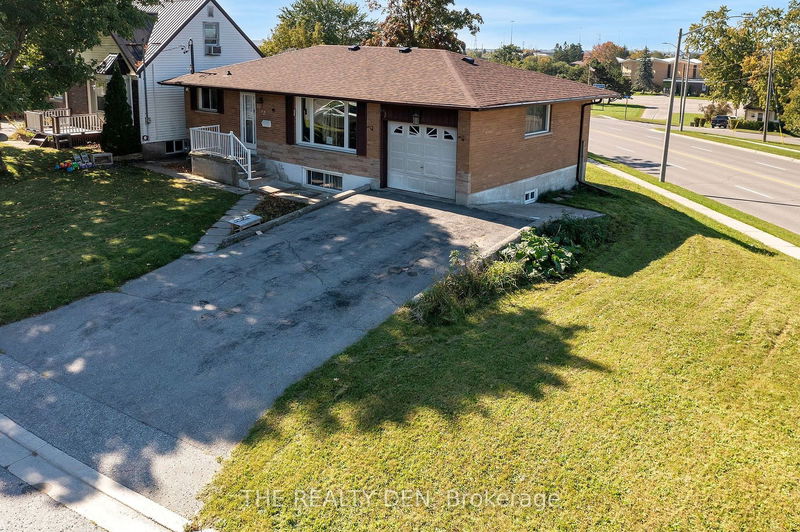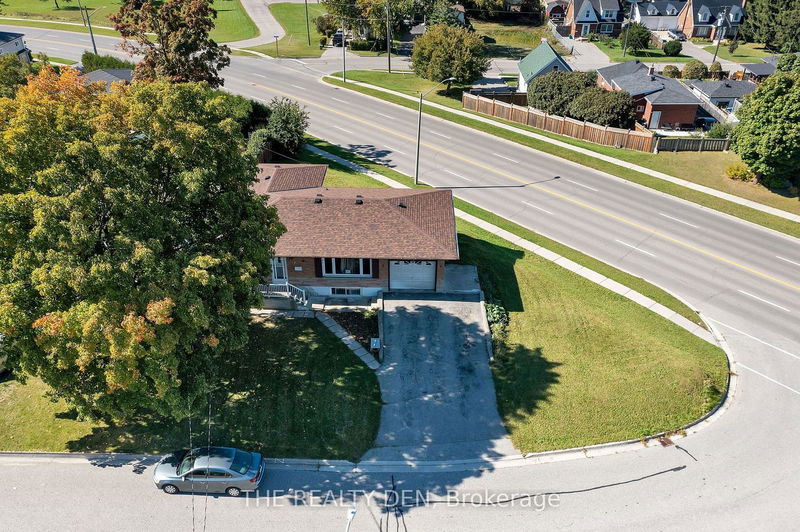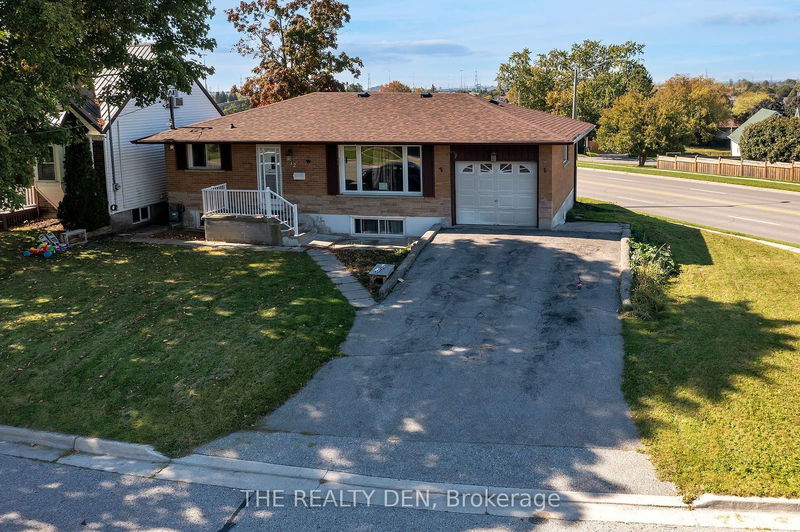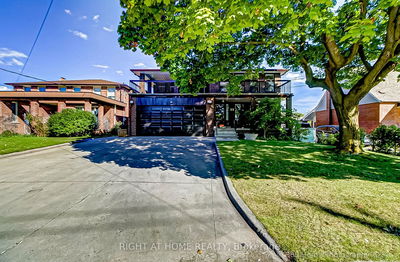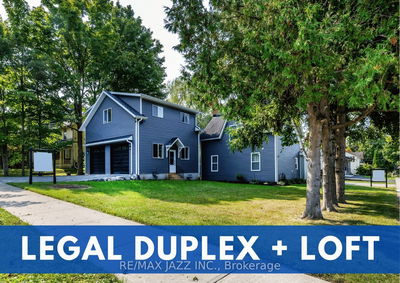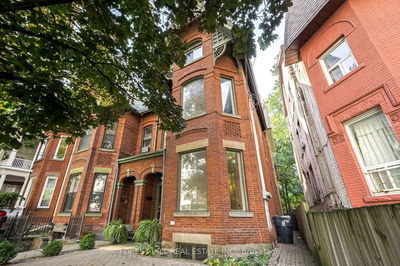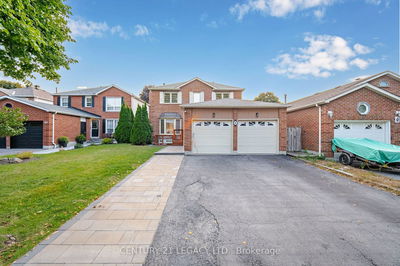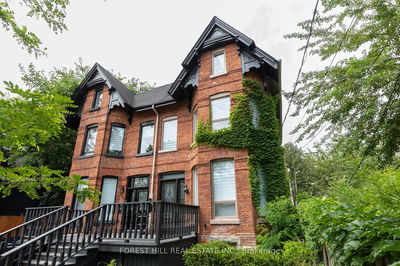532 Montrave
Vanier | Oshawa
$869,900.00
Listed 3 days ago
- 5 bed
- 3 bath
- 700-1100 sqft
- 5.0 parking
- Duplex
Instant Estimate
$856,075
-$13,825 compared to list price
Upper range
$953,139
Mid range
$856,075
Lower range
$759,010
Property history
- Now
- Listed on Oct 4, 2024
Listed for $869,900.00
3 days on market
Location & area
Schools nearby
Home Details
- Description
- LOCATION, LOCATION, LOCATION! Excellent opportunity for First Time Home Buyer or Investor. This recently renovated Bungalow is a LEGAL DUPLEX that sits on a large corner lot facing east! The main floor, or upper unit, features a large eat in kitchen, large living room with picture window, 3 bedrooms, a full 4 piece bathroom and a 2 piece powder room. The basement, or lower level, has a separate side entrance and features a large eat in kitchen, living room, 2 bedrooms and a full bathroom. Both units are fully equipped with in suite laundry! Roof and Eaves were replaced in 2022. Nestled in a tranquil neighborhood with easy access to 401 and walking distance to major shopping centres, restaurants, schools and essential services. This property offers a fantastic opportunity for investors eyeing rental income or families seeking shared yet independent spaces or a mortgage helper. Versatile living options in a prime location. Don't miss your chance to own this exceptional home.
- Additional media
- https://youtu.be/cnqj6g_wXYk
- Property taxes
- $4,596.00 per year / $383.00 per month
- Basement
- Apartment
- Basement
- Finished
- Year build
- 51-99
- Type
- Duplex
- Bedrooms
- 5
- Bathrooms
- 3
- Parking spots
- 5.0 Total | 1.0 Garage
- Floor
- -
- Balcony
- -
- Pool
- None
- External material
- Brick
- Roof type
- -
- Lot frontage
- -
- Lot depth
- -
- Heating
- Forced Air
- Fire place(s)
- N
- Main
- Br
- 14’2” x 9’8”
- 2nd Br
- 10’6” x 6’7”
- 3rd Br
- 11’6” x 8’11”
- Kitchen
- 14’2” x 9’10”
- Living
- 16’9” x 11’6”
- Bsmt
- Br
- 10’10” x 11’3”
- 2nd Br
- 10’10” x 10’10”
- Kitchen
- 10’10” x 19’1”
- Living
- 11’3” x 12’10”
- Laundry
- 12’4” x 5’10”
Listing Brokerage
- MLS® Listing
- E9382628
- Brokerage
- THE REALTY DEN
Similar homes for sale
These homes have similar price range, details and proximity to 532 Montrave
