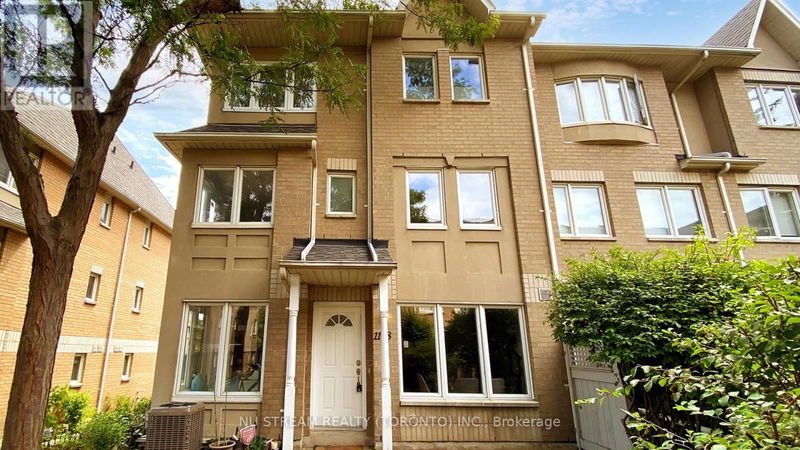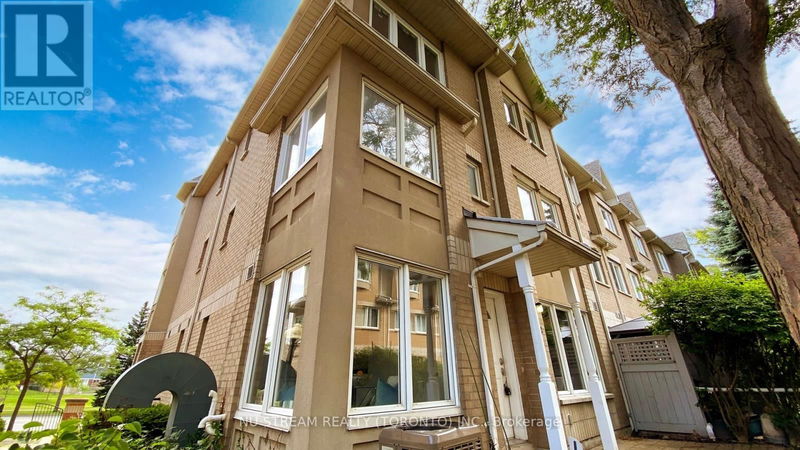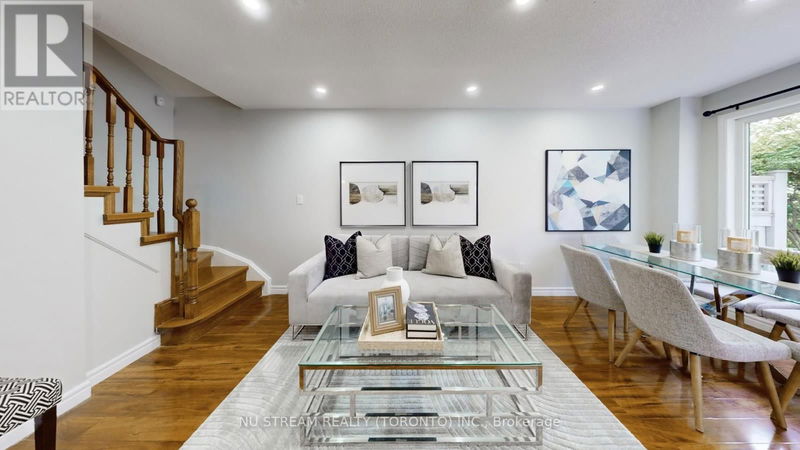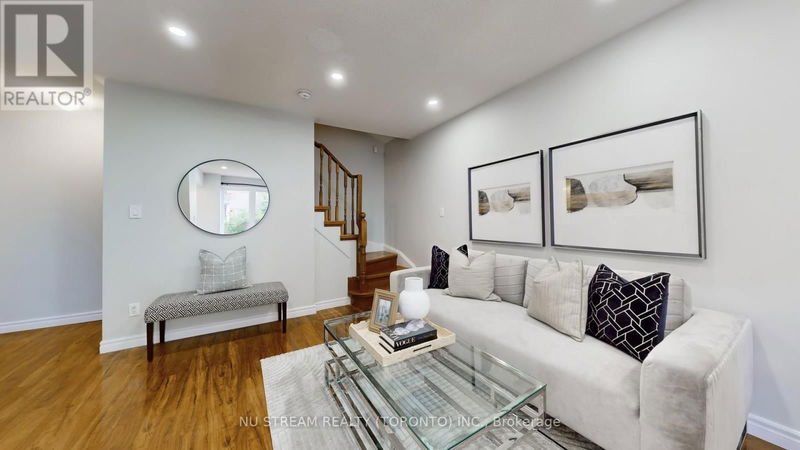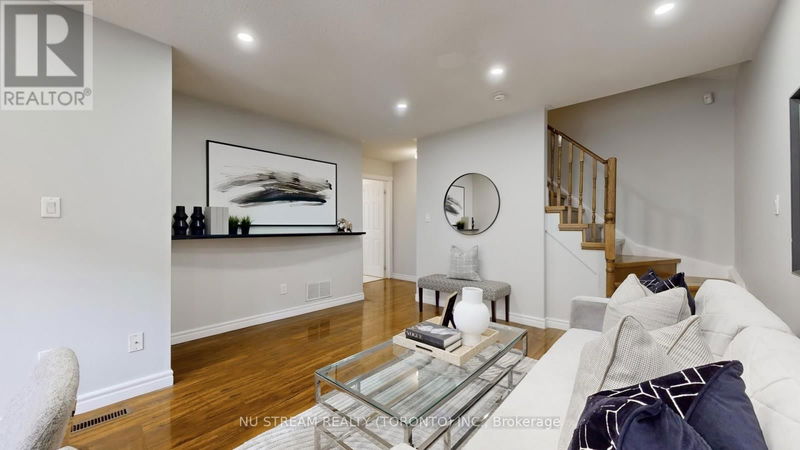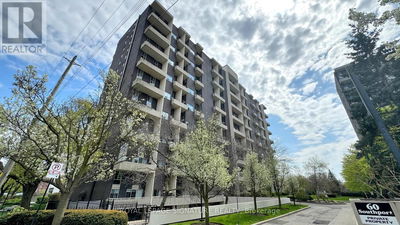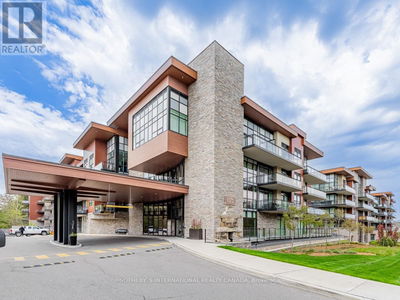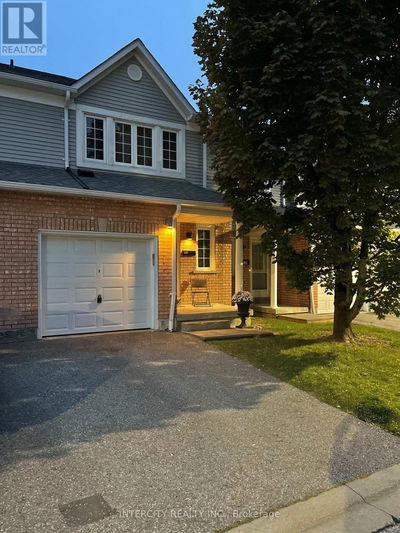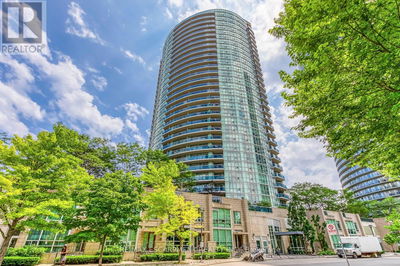1108 - 29 Rosebank
Malvern | Toronto (Malvern)
$799,000.00
Listed 29 days ago
- 3 bed
- 3 bath
- - sqft
- 1 parking
- Single Family
Property history
- Now
- Listed on Sep 17, 2024
Listed for $799,000.00
29 days on market
Location & area
Schools nearby
Home Details
- Description
- Welcome To #1108! A Stunning End-Unit TownHome In The Heart Of The Community,That Boasts Of Outstanding Features - 3 Beds/3 Baths, Gleaming Hardwood Stairs and Laminate Floors; Fresh Painting Throughout; Large Windows Full of Sunlight.Generous-Sized Master Bedroom with His and Her Closet on 3rd Floor.Quartz Countertop and Flush Bar, Glass Backsplash in the Kitchen; Dining and Family Room Look Out to Yard w/ Peace and Joy. Conveniently Located - Steps to Ttc, Park, Library, and Recreation Centres. Minutes to 401 and Scarborough Town Centre. Near UoT Scarborough Campus and Centennial College. **** EXTRAS **** All S/S appliances - Fridge, Stove, Oven, Rang Hood Fan(2021) and Built-in Dishwasher(2023). Washer and Dryer, all Electric Lighting Fixtures and Window Coverings. A/C(2021),Hot water tank (Rental 2021). AS IS Condition. (id:39198)
- Additional media
- -
- Property taxes
- $3,032.82 per year / $252.74 per month
- Condo fees
- $331.74
- Basement
- -
- Year build
- -
- Type
- Single Family
- Bedrooms
- 3
- Bathrooms
- 3
- Pet rules
- -
- Parking spots
- 1 Total
- Parking types
- Underground
- Floor
- Laminate, Ceramic
- Balcony
- -
- Pool
- -
- External material
- Brick
- Roof type
- -
- Lot frontage
- -
- Lot depth
- -
- Heating
- Forced air, Natural gas
- Fire place(s)
- -
- Locker
- -
- Building amenities
- -
- Main level
- Living room
- 17’9” x 13’1”
- Dining room
- 17’9” x 13’1”
- Kitchen
- 14’10” x 7’8”
- Eating area
- 7’8” x 7’8”
- Second level
- Bedroom 2
- 12’9” x 12’2”
- Bedroom 3
- 11’3” x 9’10”
- Third level
- Primary Bedroom
- 21’4” x 11’10”
- Basement
- Laundry room
- 10’10” x 6’4”
Listing Brokerage
- MLS® Listing
- E9353417
- Brokerage
- NU STREAM REALTY (TORONTO) INC.
Similar homes for sale
These homes have similar price range, details and proximity to 29 Rosebank
