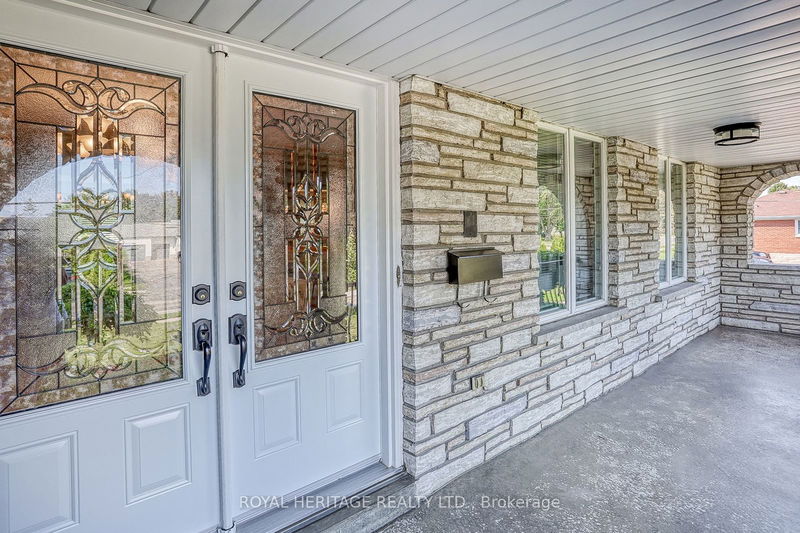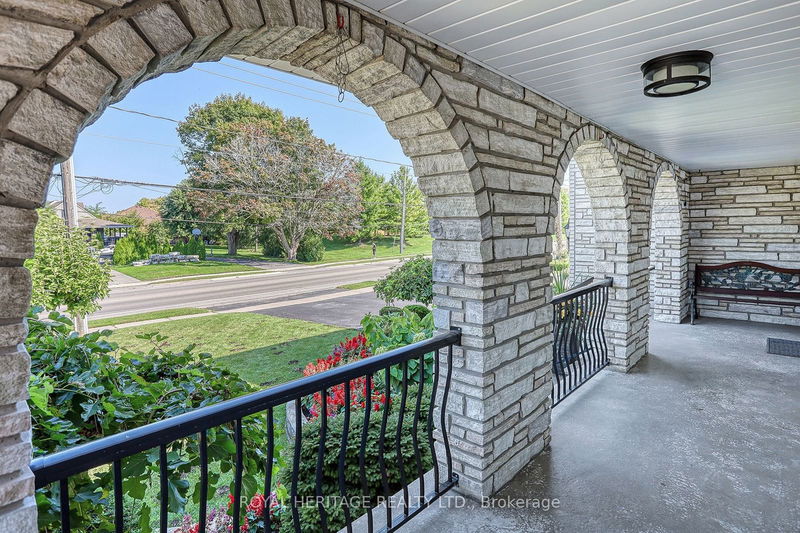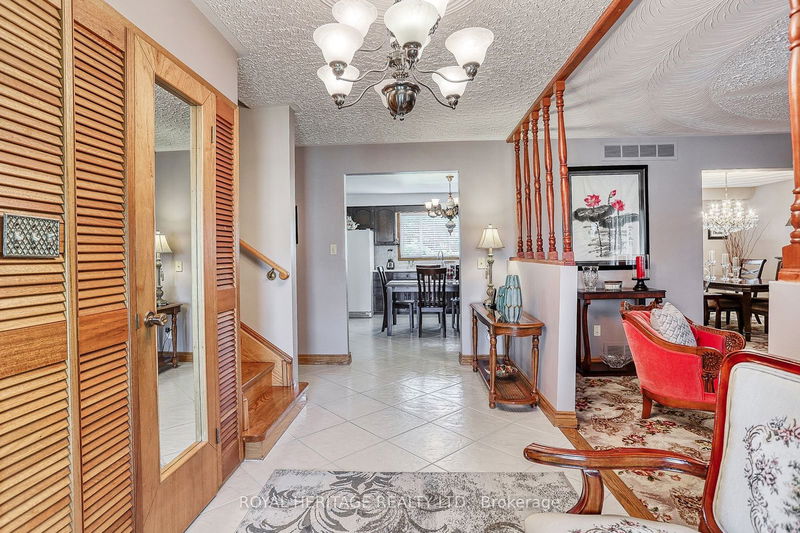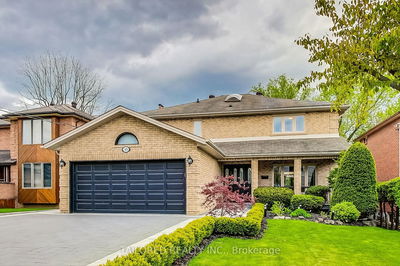46 Garrard
Blue Grass Meadows | Whitby
$1,499,000.00
Listed 20 days ago
- 4 bed
- 3 bath
- 2500-3000 sqft
- 6.0 parking
- Detached
Instant Estimate
$1,482,505
-$16,495 compared to list price
Upper range
$1,677,213
Mid range
$1,482,505
Lower range
$1,287,798
Property history
- Now
- Listed on Sep 17, 2024
Listed for $1,499,000.00
20 days on market
Location & area
Schools nearby
Home Details
- Description
- Welcome to a lovingly and meticulously cared for custom built home by the current and only homeowners. This home boasts a massive, spectacular yard as well as a large detached workshop equipped with hydro and wood stove for year round enjoyment. Fruit trees, gardens and space galore to make your backyard dreams come true. A little bit of country in the city. The charm and character of the past is waiting for its' new second owner to make it their own while creating their special and wonderful memories. The home has 4 bedrooms, 3 bathrooms, 2 kitchens and 3 living/family room areas and is wired for either an intercom or stereo system. The gorgeous wall to wall wood burning fireplace in the walkout, family room currently has a removable, electric insert for ease. Central Vac, Central Air Conditioning, hardwood floors and a newly renovated lovely lower bathroom rounds out the offerings. A unique and beautiful home not to be missed!
- Additional media
- -
- Property taxes
- $10,178.64 per year / $848.22 per month
- Basement
- Finished
- Year build
- 31-50
- Type
- Detached
- Bedrooms
- 4
- Bathrooms
- 3
- Parking spots
- 6.0 Total | 2.0 Garage
- Floor
- -
- Balcony
- -
- Pool
- None
- External material
- Brick
- Roof type
- -
- Lot frontage
- -
- Lot depth
- -
- Heating
- Forced Air
- Fire place(s)
- Y
- Main
- Living
- 18’5” x 16’5”
- Dining
- 13’1” x 12’1”
- Kitchen
- 15’1” x 16’4”
- Upper
- Prim Bdrm
- 16’0” x 12’1”
- 2nd Br
- 16’0” x 10’1”
- 3rd Br
- 13’9” x 12’12”
- 4th Br
- 13’9” x 10’1”
- In Betwn
- Great Rm
- 16’1” x 23’11”
- Lower
- Kitchen
- 13’6” x 11’2”
- Media/Ent
- 29’9” x 14’6”
- Cold/Cant
- 27’7” x 5’4”
Listing Brokerage
- MLS® Listing
- E9353646
- Brokerage
- ROYAL HERITAGE REALTY LTD.
Similar homes for sale
These homes have similar price range, details and proximity to 46 Garrard









