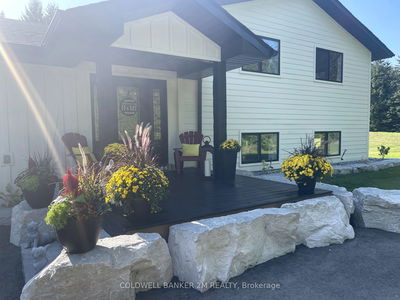21 Kilmarnock
Rural Whitby | Whitby
$1,099,999.00
Listed 20 days ago
- 4 bed
- 4 bath
- 2000-2500 sqft
- 2.0 parking
- Detached
Instant Estimate
$1,132,825
+$32,826 compared to list price
Upper range
$1,231,014
Mid range
$1,132,825
Lower range
$1,034,637
Property history
- Now
- Listed on Sep 17, 2024
Listed for $1,099,999.00
20 days on market
- Sep 9, 2024
- 28 days ago
Terminated
Listed for $949,900.00 • 8 days on market
Location & area
Schools nearby
Home Details
- Description
- Stunning 5 year new 4 bedroom, 4 bath, Mattamy family home! Beautiful upgrades throughout including inviting front porch entry, gorgeous hardwood floors including staircase, convenient den with french doors, garage access, 9 ft ceilings & 8 ft doors on the main/2nd floors, upgraded ceramic tiles & more! Sun filled open concept main floor plan featuring formal dining room & spacious great room with backyard views. Family sized kitchen complete with granite counters, breakfast bar, subway tile backsplash, stainless steel appliances & breakfast area with sliding glass walk-out to the backyard awaiting your finishing touches! Upstairs offers upgraded windows, 4 generous bedrooms, all with great closet space! Relax in the primary retreat with large walk-in closet & 4pc ensuite. The 2nd bedroom also comes with a 4pc ensuite! Unspoiled upgraded basement roughed-in for a 3pc bath & large windows. Situated mins to transits, parks, shops, golf & more!
- Additional media
- https://maddoxmedia.ca/21-kilmarnock-crescent-2/
- Property taxes
- $7,274.06 per year / $606.17 per month
- Basement
- Full
- Basement
- Unfinished
- Year build
- 0-5
- Type
- Detached
- Bedrooms
- 4
- Bathrooms
- 4
- Parking spots
- 2.0 Total | 1.0 Garage
- Floor
- -
- Balcony
- -
- Pool
- None
- External material
- Stone
- Roof type
- -
- Lot frontage
- -
- Lot depth
- -
- Heating
- Forced Air
- Fire place(s)
- N
- Main
- Den
- 8’12” x 6’12”
- Dining
- 11’3” x 10’12”
- Great Rm
- 15’12” x 11’7”
- Kitchen
- 10’0” x 8’12”
- Breakfast
- 10’0” x 8’12”
- 2nd
- Prim Bdrm
- 16’2” x 12’1”
- 2nd Br
- 10’10” x 10’2”
- 3rd Br
- 11’7” x 10’0”
- 4th Br
- 10’5” x 10’0”
Listing Brokerage
- MLS® Listing
- E9353667
- Brokerage
- TANYA TIERNEY TEAM REALTY INC.
Similar homes for sale
These homes have similar price range, details and proximity to 21 Kilmarnock









