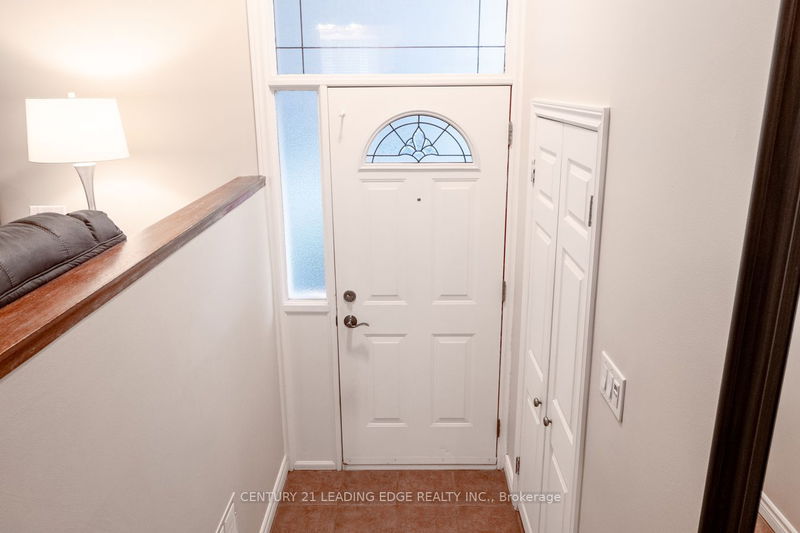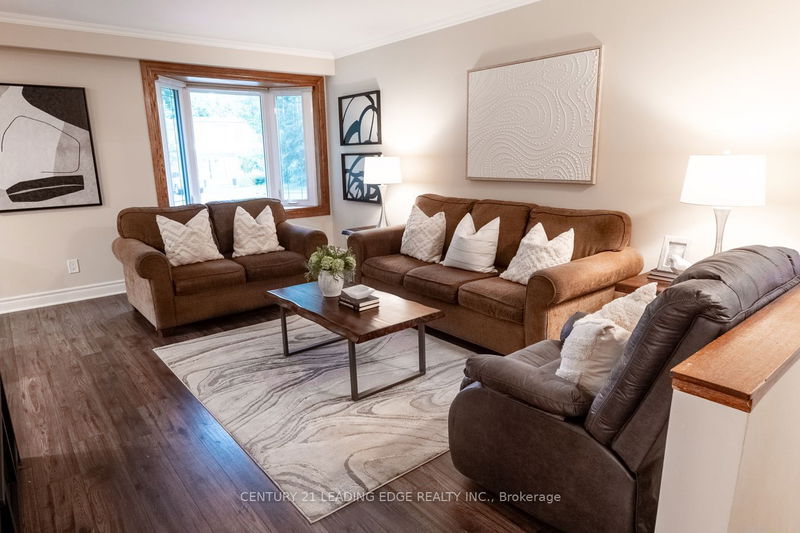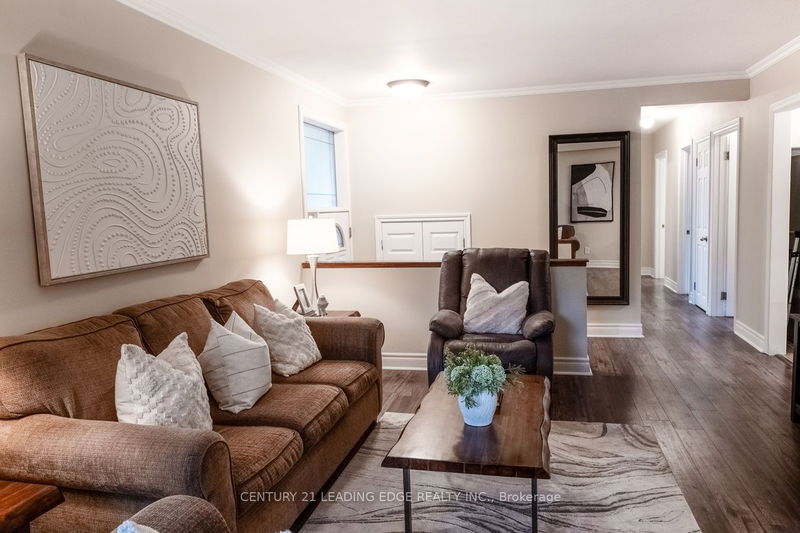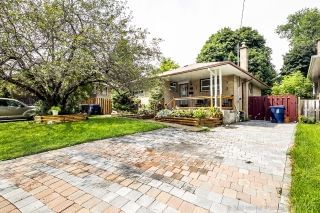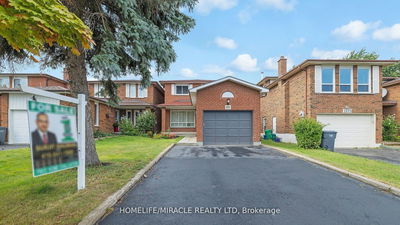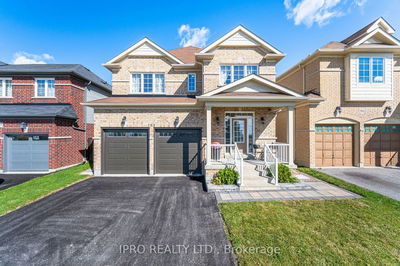3 Bournville
Guildwood | Toronto
$1,175,000.00
Listed 21 days ago
- 3 bed
- 2 bath
- - sqft
- 5.0 parking
- Detached
Instant Estimate
$1,148,396
-$26,604 compared to list price
Upper range
$1,266,221
Mid range
$1,148,396
Lower range
$1,030,570
Property history
- Now
- Listed on Sep 17, 2024
Listed for $1,175,000.00
21 days on market
- Aug 10, 2024
- 2 months ago
Terminated
Listed for $1,200,000.00 • about 1 month on market
- Jul 22, 2024
- 3 months ago
Terminated
Listed for $1,250,000.00 • 19 days on market
- Jul 9, 2024
- 3 months ago
Terminated
Listed for $1,299,999.00 • 13 days on market
Location & area
Schools nearby
Home Details
- Description
- Welcome To 3 Bournville Dr, A Stunning Brick Bungalow In The Heart Of Guildwood Village! This Gem Boasts 3+1 Bedrooms & Dazzling Upgraded Flooring Throughout. Step Outside To A Beautifully Manicured Oasis w/Lush Landscaping, A Cozy Deck, & A Charming Gazebo All Enveloped By Mature Hedges & A Private Fenced Yard. The Fin. Bsmt w/A Sep. Entrance Offers Endless Possibilities: An In-Law Suite Or A Fantastic Income Opp. The Bsmt Also Features A Welcoming Fireplace, Perfect For Cozy Evenings, & A 3-Pc Bthrm w/Granite Countertops. Nestled In A Vibrant, Family-Friendly Comm., This Home Is Surrounded By Top-Notch Schools, Scenic Parks, & Convenient Transit. Enjoy A Short Stroll To The Picturesque Guild Park & Gardens, Or Explore The Nearby Lake Ontario Waterfront. W/Ample Shopping, Dining, & Rec Activities At Your Fingertips, You Won't Want To Miss Out On This
- Additional media
- https://vendettarealestatemarketing.gofullframe.com/ut/3_Bournville_Dr.html#3dtour-anchor
- Property taxes
- $4,151.52 per year / $345.96 per month
- Basement
- Finished
- Basement
- Sep Entrance
- Year build
- 51-99
- Type
- Detached
- Bedrooms
- 3 + 1
- Bathrooms
- 2
- Parking spots
- 5.0 Total
- Floor
- -
- Balcony
- -
- Pool
- None
- External material
- Brick
- Roof type
- -
- Lot frontage
- -
- Lot depth
- -
- Heating
- Forced Air
- Fire place(s)
- Y
- Main
- Living
- 17’1” x 12’6”
- Dining
- 10’0” x 8’11”
- Kitchen
- 12’7” x 10’0”
- Prim Bdrm
- 12’5” x 11’0”
- 2nd Br
- 9’1” x 10’12”
- 3rd Br
- 9’1” x 10’7”
- Bsmt
- Rec
- 20’9” x 22’1”
- Kitchen
- 4’1” x 3’12”
- 4th Br
- 12’11” x 12’0”
- Workshop
- 10’4” x 10’10”
- Laundry
- 7’9” x 11’11”
Listing Brokerage
- MLS® Listing
- E9353802
- Brokerage
- CENTURY 21 LEADING EDGE REALTY INC.
Similar homes for sale
These homes have similar price range, details and proximity to 3 Bournville


