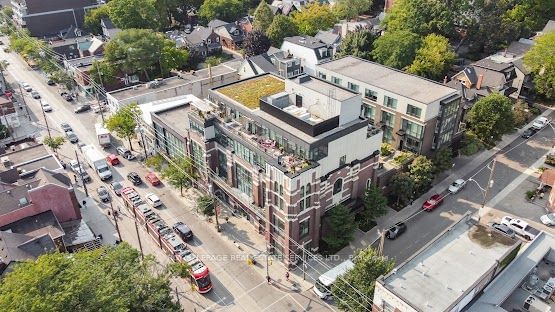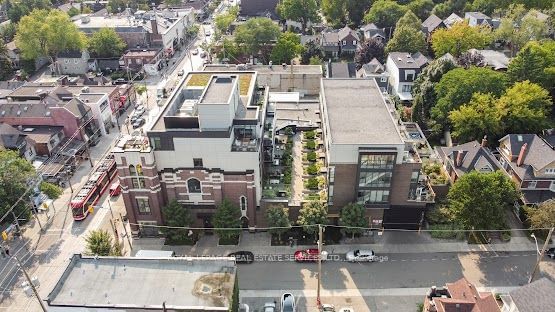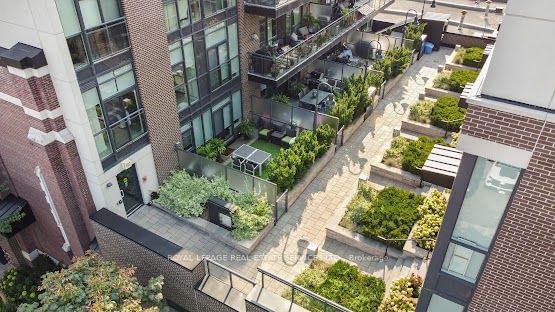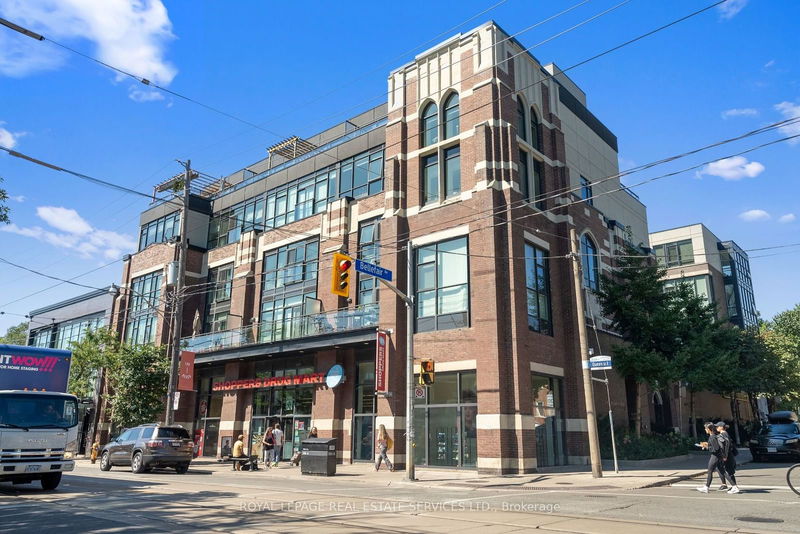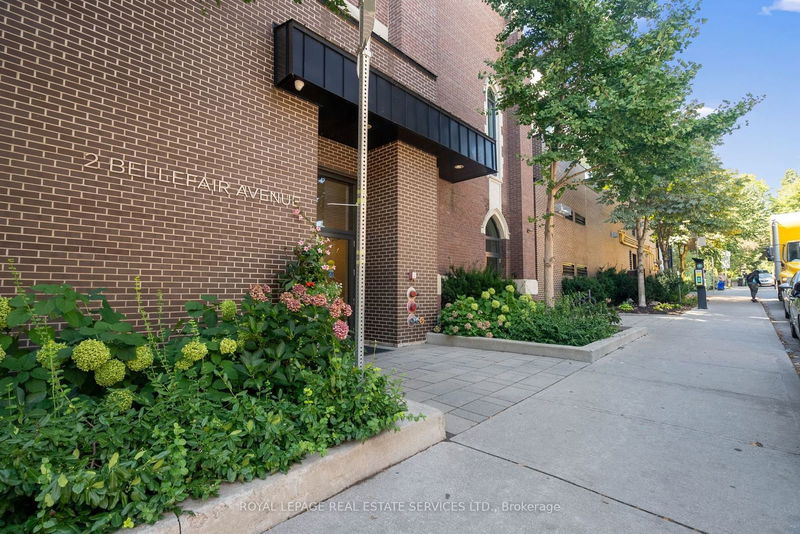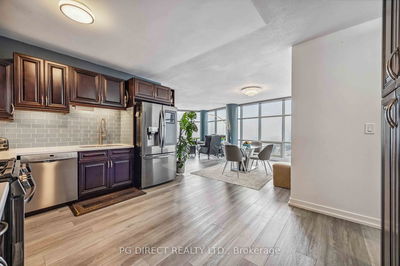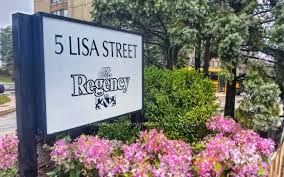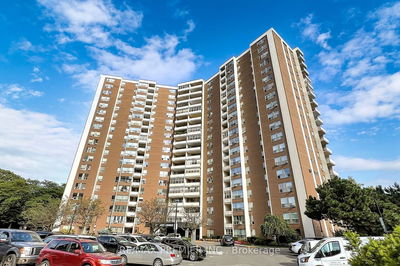208 - 2 Bellefair
The Beaches | Toronto
$1,538,000.00
Listed 20 days ago
- 3 bed
- 3 bath
- 1200-1399 sqft
- 1.0 parking
- Condo Apt
Instant Estimate
$1,543,523
+$5,523 compared to list price
Upper range
$1,781,091
Mid range
$1,543,523
Lower range
$1,305,955
Property history
- Now
- Listed on Sep 17, 2024
Listed for $1,538,000.00
20 days on market
Location & area
Schools nearby
Home Details
- Description
- Looking for an elevated urban living experience? Welcome to The Bellefair, a beautifully curated boutique building nestled in the heart of TOs sought after Beach neighborhood. Across from Kew Gardens & steps to the beach, this highly coveted address offers a true lakeside lifestyle. The epitome of style & sophistication, suite 208 offers an exceptional layout that is high on form & function and an impressive 1369 sq. ft. of living space plus a 336 sq. ft. terrace. The sleek Scavolini kitchen with large island is sure to impress the most discerning culinary connoisseur! The light filled 2nd level offers 3 beds, an office area & 2 full baths. 10 ft. ceilings, potlighting, pantry, built-in cabinetry/storage & drool worthy finishes are just a few things that make this suite a stunner! XL locker & premium parking spot. Whether youre an outdoors enthusiast, a foodie, a shopping aficionado or simply enjoy a lakeside sunrise with your morning coffee this could be home. Check out the video!
- Additional media
- https://propertycontent.ca/208-2bellefairave-mls/
- Property taxes
- $7,138.50 per year / $594.88 per month
- Condo fees
- $1,538.31
- Basement
- None
- Year build
- 6-10
- Type
- Condo Apt
- Bedrooms
- 3 + 1
- Bathrooms
- 3
- Pet rules
- Restrict
- Parking spots
- 1.0 Total | 1.0 Garage
- Parking types
- Owned
- Floor
- -
- Balcony
- Terr
- Pool
- -
- External material
- Brick
- Roof type
- -
- Lot frontage
- -
- Lot depth
- -
- Heating
- Heat Pump
- Fire place(s)
- N
- Locker
- Owned
- Building amenities
- Bbqs Allowed, Gym, Party/Meeting Room, Visitor Parking
- Main
- Living
- 14’12” x 12’4”
- Dining
- 12’0” x 6’12”
- Kitchen
- 12’12” x 8’0”
- 2nd
- Prim Bdrm
- 13’7” x 10’2”
- Br
- 11’8” x 9’3”
- Br
- 10’2” x 6’12”
- Office
- 13’5” x 6’6”
Listing Brokerage
- MLS® Listing
- E9353277
- Brokerage
- ROYAL LEPAGE REAL ESTATE SERVICES LTD.
Similar homes for sale
These homes have similar price range, details and proximity to 2 Bellefair
