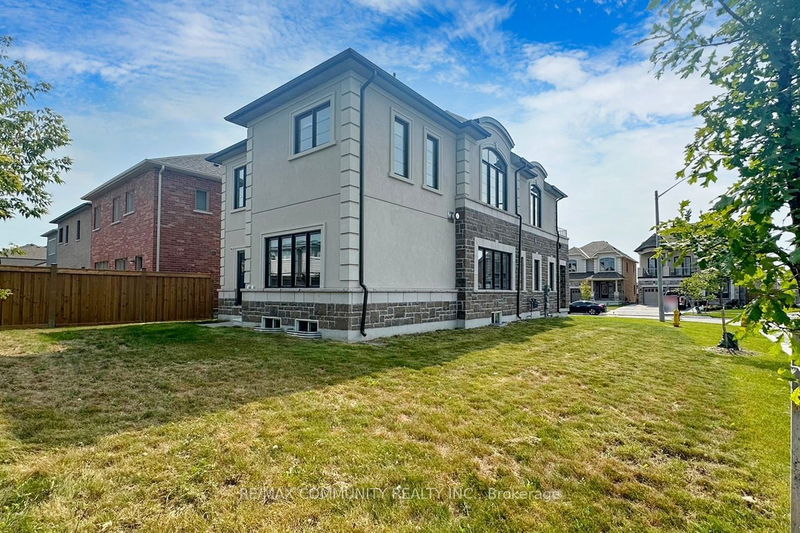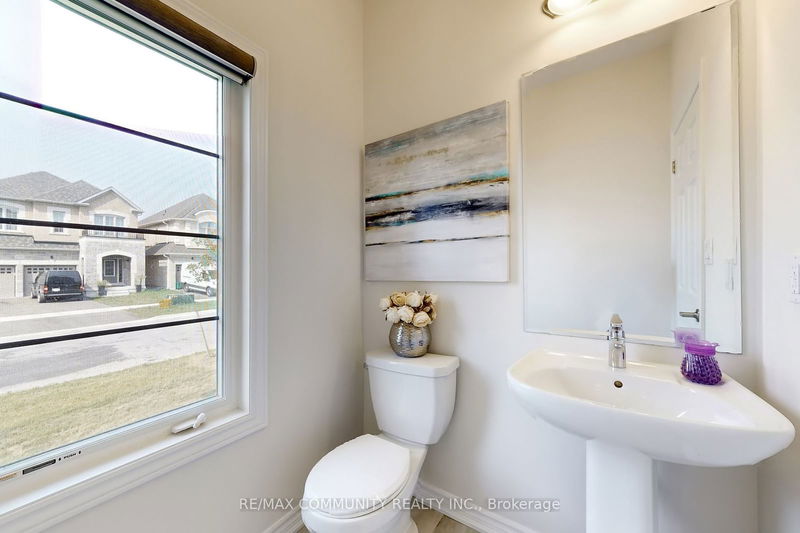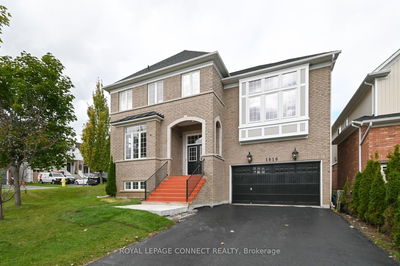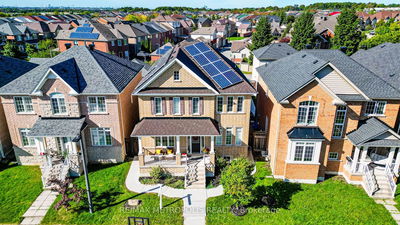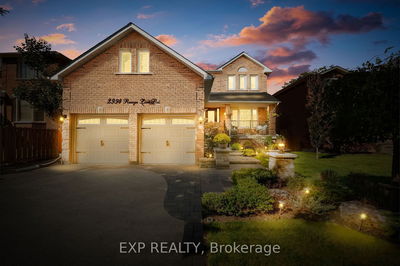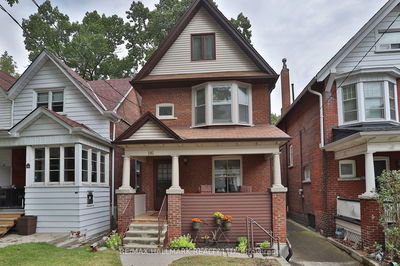1345 Apollo
Eastdale | Oshawa
$1,119,000.00
Listed 21 days ago
- 4 bed
- 3 bath
- 2500-3000 sqft
- 6.0 parking
- Detached
Instant Estimate
$1,067,420
-$51,580 compared to list price
Upper range
$1,216,845
Mid range
$1,067,420
Lower range
$917,995
Property history
- Sep 17, 2024
- 21 days ago
Price Change
Listed for $1,119,000.00 • 20 days on market
- Aug 28, 2024
- 1 month ago
Terminated
Listed for $1,210,000.00 • 20 days on market
- Jul 12, 2023
- 1 year ago
Leased
Listed for $3,400.00 • 20 days on market
- Jun 28, 2023
- 1 year ago
Terminated
Listed for $3,600.00 • 14 days on market
- May 15, 2023
- 1 year ago
Sold for $1,330,000.00
Listed for $1,199,000.00 • 22 days on market
Location & area
Schools nearby
Home Details
- Description
- Stunning two years old Detached Home with Impeccable 4 Beds, 3 Baths, Nestled on a Premium Corner Lot, Free from Walkways. Boasting approximately 2650sq ft of Luxurious Living Space and $$ Invested in Upgrades, This Gem is in a Highly Sought-After Neighborhood. Features Include Separate Living, Dining, and Family Rooms, a Gourmet Kitchen with Stainless Steel Appliances, Quarts Countertops and Extended Cabinets. Elegant Oak Stairs Lead to the 2nd Floor, Highlighted by a Master Suite with a Walk-In Closet and 4-Piece Ensuite. The Upgraded Basement Windows and Fresh Paint Complete This Remarkable Home. Close to Durham college & Ontario Tech University, Hwy 401 near by as well.
- Additional media
- https://matterport.com/discover/space/omrpBFno15a
- Property taxes
- $7,430.74 per year / $619.23 per month
- Basement
- Full
- Basement
- Sep Entrance
- Year build
- 0-5
- Type
- Detached
- Bedrooms
- 4
- Bathrooms
- 3
- Parking spots
- 6.0 Total | 2.0 Garage
- Floor
- -
- Balcony
- -
- Pool
- None
- External material
- Stone
- Roof type
- -
- Lot frontage
- -
- Lot depth
- -
- Heating
- Forced Air
- Fire place(s)
- Y
- Main
- Living
- 13’9” x 18’4”
- Dining
- 10’2” x 15’9”
- Kitchen
- 13’9” x 16’9”
- Family
- 12’12” x 15’12”
- 2nd
- Br
- 12’12” x 15’12”
- 2nd Br
- 9’12” x 10’2”
- 3rd Br
- 8’2” x 12’8”
- 4th Br
- 9’1” x 11’7”
Listing Brokerage
- MLS® Listing
- E9353305
- Brokerage
- RE/MAX COMMUNITY REALTY INC.
Similar homes for sale
These homes have similar price range, details and proximity to 1345 Apollo


