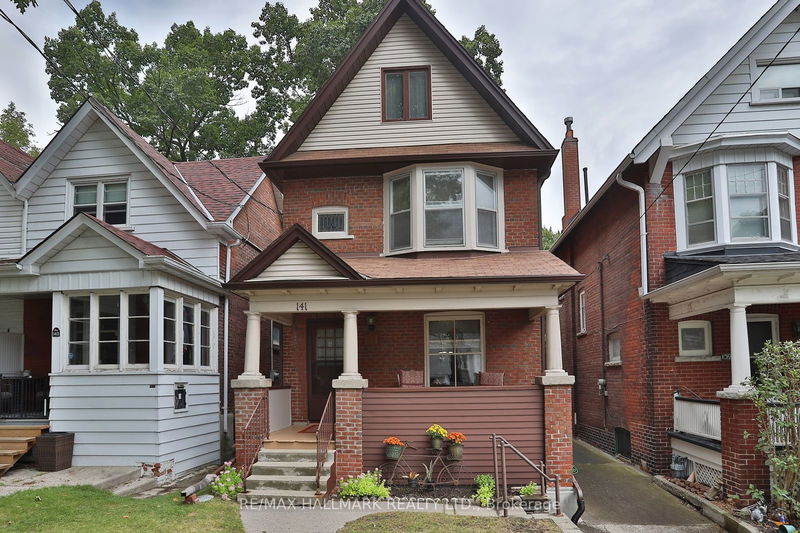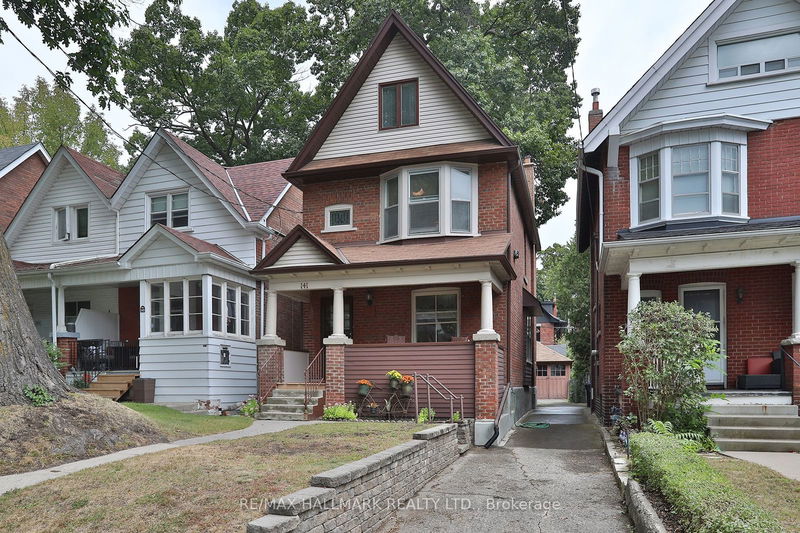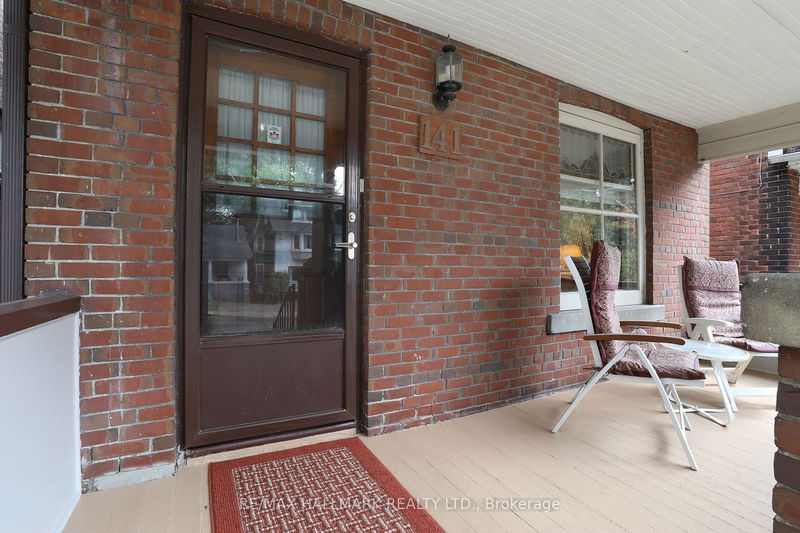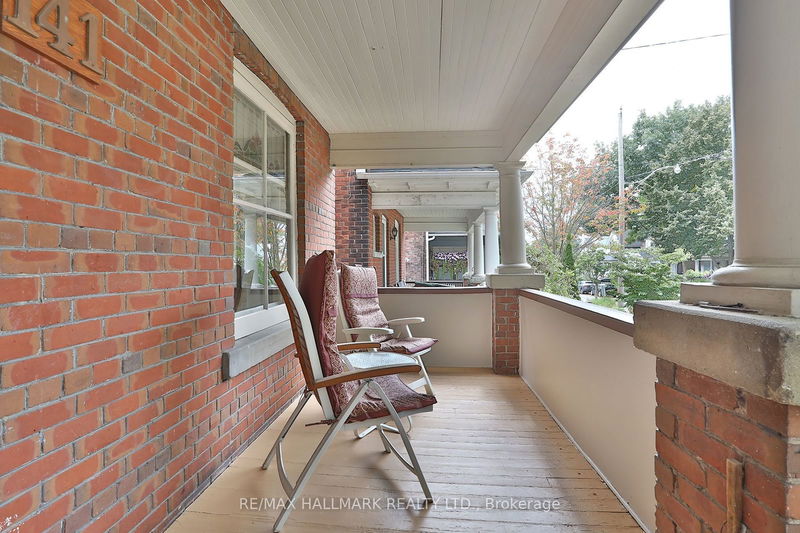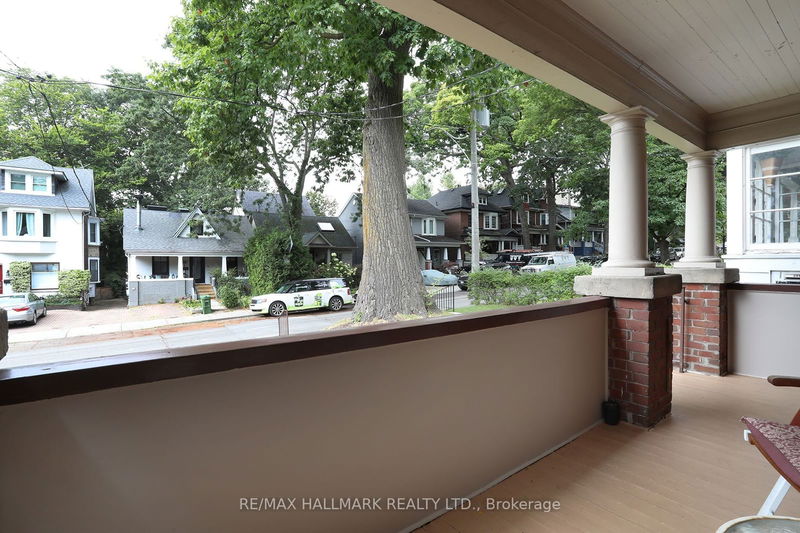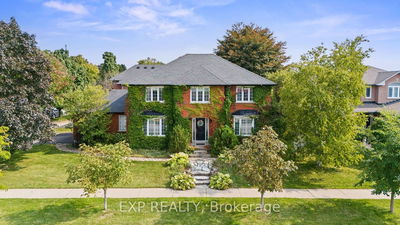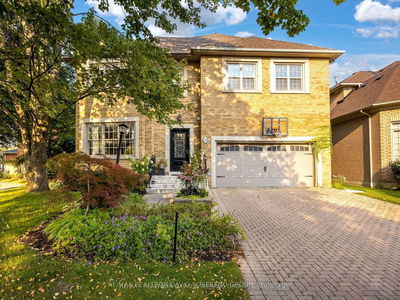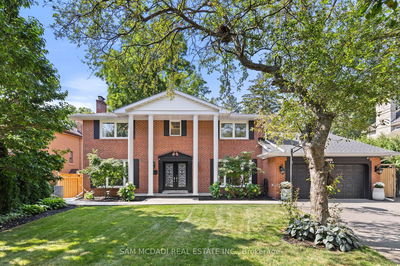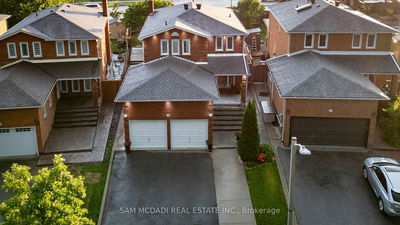141 Lee
The Beaches | Toronto
$1,749,000.00
Listed 26 days ago
- 4 bed
- 3 bath
- - sqft
- 2.0 parking
- Detached
Instant Estimate
$1,796,440
+$47,440 compared to list price
Upper range
$2,011,946
Mid range
$1,796,440
Lower range
$1,580,935
Property history
- Now
- Listed on Sep 11, 2024
Listed for $1,749,000.00
26 days on market
Location & area
Schools nearby
Home Details
- Description
- This classic 2 1/2 storey solid brick Beach home has been well cared for by the same family for 65 years. Prime locale on one of the best streets in the heart of the Beach just 100 meters to Queen St., Kew Gardens, public schools and steps to all amenities. Four good size bedrooms, large principal rooms with an abundance of natural light and comfortable front verandah. The 25.33 x 125 lot has an oversized double detached garage easily accessible from a wider mutual drive and provides an opportunity to build the largest garden suite possible (see report). There's also room to park in front of the garage without encroaching on the ROW. Space for a main floor powder room and many work from home space options. High ceilings (almost 9 feet 1st floor). The 3rd floor floor offers many possibilities including a roof deck. Excellent schools: Williamson, Glen Ames, Malvern. So convenient: Walk Score 94 / Transit Score 86 / Bikeable 86. * Great opportunity to move in and / or update this wonderful home and live the Beach Life. *
- Additional media
- https://matthewstorey.com/listing/141-lee-ave/?mls=1
- Property taxes
- $7,682.20 per year / $640.18 per month
- Basement
- Part Fin
- Year build
- -
- Type
- Detached
- Bedrooms
- 4
- Bathrooms
- 3
- Parking spots
- 2.0 Total | 2.0 Garage
- Floor
- -
- Balcony
- -
- Pool
- None
- External material
- Brick
- Roof type
- -
- Lot frontage
- -
- Lot depth
- -
- Heating
- Forced Air
- Fire place(s)
- N
- Main
- Living
- 15’5” x 13’8”
- Dining
- 14’5” x 11’2”
- Kitchen
- 16’4” x 11’6”
- Foyer
- 8’3” x 5’4”
- 2nd
- Prim Bdrm
- 16’7” x 12’6”
- 2nd Br
- 12’6” x 8’10”
- 3rd Br
- 11’8” x 10’4”
- 3rd
- 4th Br
- 13’5” x 9’4”
- Den
- 12’7” x 10’4”
- Bsmt
- Utility
- 37’11” x 16’2”
Listing Brokerage
- MLS® Listing
- E9344361
- Brokerage
- RE/MAX HALLMARK REALTY LTD.
Similar homes for sale
These homes have similar price range, details and proximity to 141 Lee
