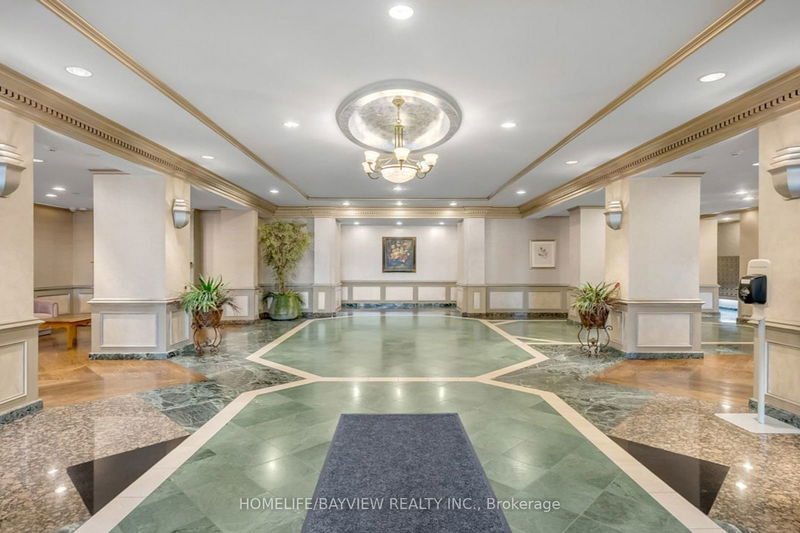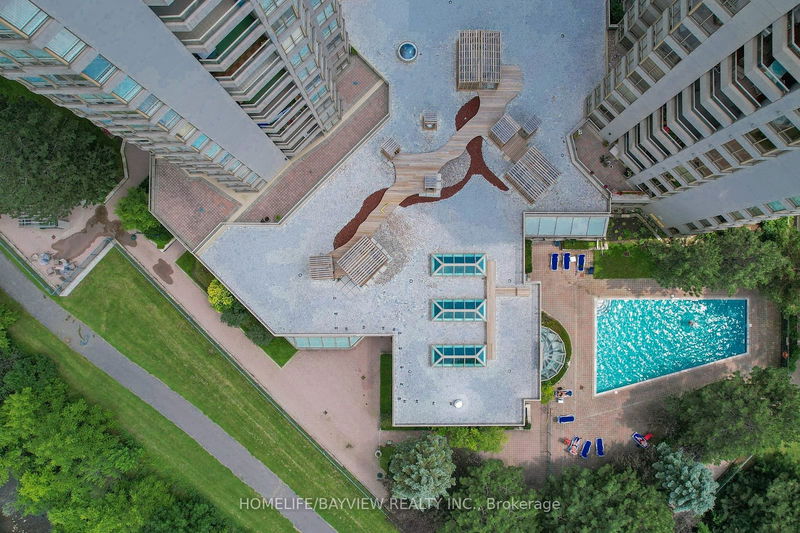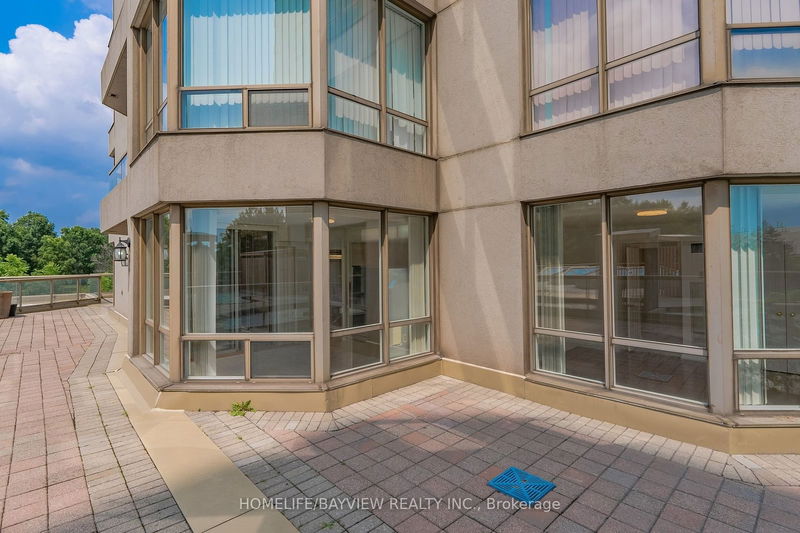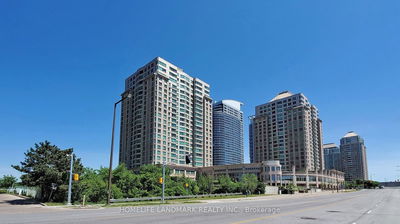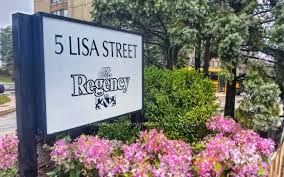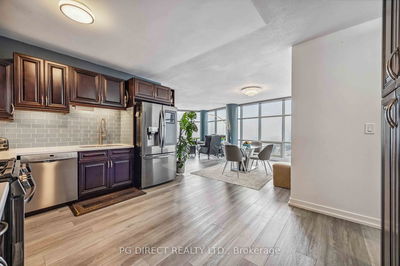205 - 168 Bonis
Tam O'Shanter-Sullivan | Toronto
$1,099,900.00
Listed 20 days ago
- 3 bed
- 3 bath
- 2250-2499 sqft
- 2.0 parking
- Condo Apt
Instant Estimate
$1,102,624
+$2,724 compared to list price
Upper range
$1,252,637
Mid range
$1,102,624
Lower range
$952,610
Property history
- Now
- Listed on Sep 17, 2024
Listed for $1,099,900.00
20 days on market
- Jul 3, 2024
- 3 months ago
Terminated
Listed for $1,149,800.00 • 3 months on market
- Mar 13, 2024
- 7 months ago
Terminated
Listed for $1,149,800.00 • 4 months on market
- Oct 25, 2023
- 1 year ago
Suspended
Listed for $1,188,000.00 • about 2 months on market
- Jul 28, 2023
- 1 year ago
Terminated
Listed for $1,288,000.00 • 3 months on market
Location & area
Schools nearby
Home Details
- Description
- Welcome To This Beautiful spacious one of a kind 2400SQ/ft Family Home Well Maintained & Cared For End Unit With 3-Sided Exposure. Tridel Built Luxury Condominium Nestled In The Mature Tam O'Shanter Community. Bright spacious & airy with a Rare one of a kind 1000sq/ft outdoor wrap around Private Terrace Overlooking the Golf Course & Breathtaking Views. In A Prime Location Offering Large principal rooms,3 Spacious Bedrooms 3 Bathrooms, large foyer with walk in storage, eat in kitchen, sun drenched study with gas fireplace.Laundry room with sink .2 Exclusive side by side Parking Spaces, Large Locker, 24 Hour Gatehouse, Extremely Well Maintained, One Flight Of Stairs To Super Recreational Centre, Move In Condition. Live In This Quiet Neighbourhood Surrounded By Recreational Opportunities, Shopping, & Transportation Routes 401, 404,Don Valley Parkway, 407,Kennedy & Sheppard Corridor, Easy Transit Access, Parks, Restaurants & Entertainment. **Note study Room Can Be Used As A Fourth Bedroom.
- Additional media
- https://www.winsold.com/tour/242260
- Property taxes
- $4,244.16 per year / $353.68 per month
- Condo fees
- $1,504.26
- Basement
- None
- Year build
- 16-30
- Type
- Condo Apt
- Bedrooms
- 3 + 1
- Bathrooms
- 3
- Pet rules
- N
- Parking spots
- 2.0 Total | 2.0 Garage
- Parking types
- Exclusive
- Floor
- -
- Balcony
- Terr
- Pool
- -
- External material
- Concrete
- Roof type
- -
- Lot frontage
- -
- Lot depth
- -
- Heating
- Forced Air
- Fire place(s)
- Y
- Locker
- Ensuite+Owned
- Building amenities
- Guest Suites, Gym, Indoor Pool, Party/Meeting Room, Recreation Room, Squash/Racquet Court
- Main
- Living
- 22’2” x 12’10”
- Dining
- 15’5” x 13’1”
- Family
- 16’1” x 11’2”
- Kitchen
- 10’12” x 7’10”
- Breakfast
- 9’10” x 7’10”
- Prim Bdrm
- 26’11” x 12’8”
- 2nd Br
- 14’3” x 12’2”
- 3rd Br
- 15’9” x 11’4”
- Laundry
- 4’0” x 10’10”
Listing Brokerage
- MLS® Listing
- E9353388
- Brokerage
- HOMELIFE/BAYVIEW REALTY INC.
Similar homes for sale
These homes have similar price range, details and proximity to 168 Bonis


