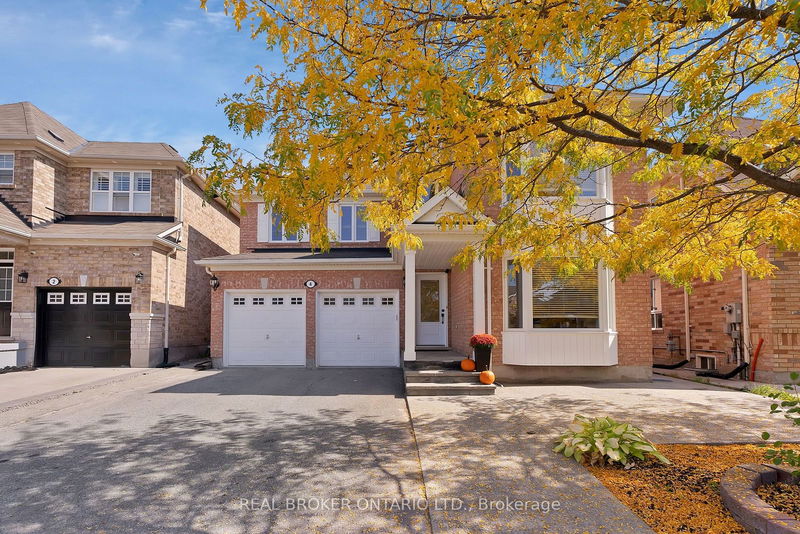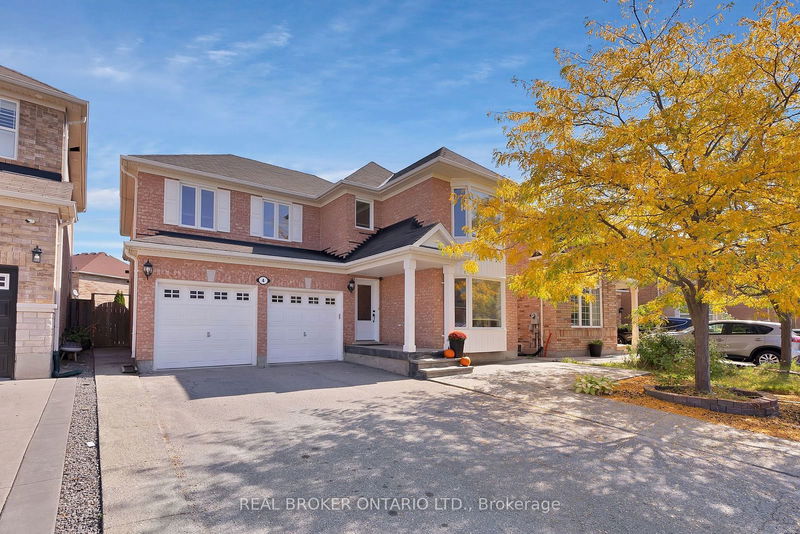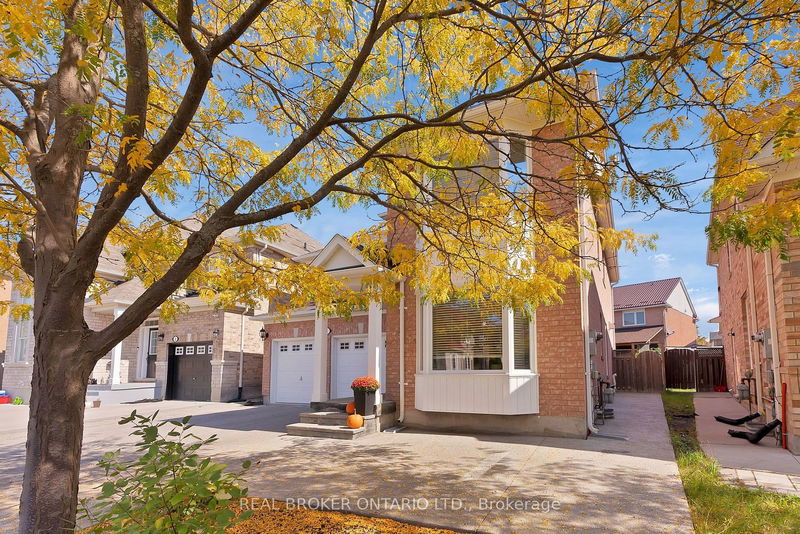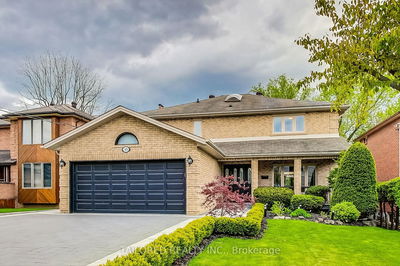4 Muskox
Rouge E11 | Toronto
$1,549,900.00
Listed 20 days ago
- 4 bed
- 3 bath
- 2000-2500 sqft
- 6.0 parking
- Detached
Instant Estimate
$1,478,425
-$71,475 compared to list price
Upper range
$1,596,631
Mid range
$1,478,425
Lower range
$1,360,220
Property history
- Now
- Listed on Sep 17, 2024
Listed for $1,549,900.00
20 days on market
Location & area
Schools nearby
Home Details
- Description
- Stunning, Sun-Filled Mattamy Home With 2,404sqft (MPAC) Of Immaculate Living Space. Features 9-ft Ceilings On The Main Flr, Engineered Hardwood On Main Flr, New Laminate In The 4 bedrooms 2024. This 4-bdrm, 2.5-bath Home Boasts An Open Concept Kitchen & Family Room, Perfect For Family Gatherings,-Along With A Cozy Gas Fireplace. The Kitchen Offers Shaker-Style Maple Cabinets, Granite Countertops, Backsplash, Ceramic Tiles High End Appliances & Reflects The Pride Of Ownership From Its Original Owners.The Primary Bdrm Ensuite Includes A Jacuzzi Tub & Separate Shower. No sidewalk, With Terrazzo Concrete At The Front & Sides Of The House, Leading To A Stone Patio In The Backyard Perfect for BBQ's. A Separate Side Entrance To The Basement Has Potential For Inlaw Suite. Direct Access To The House From The Garage For Those Snowy Winter Days. Recent Updates Include: Trane A/C 2024, Triple-Pane Windows 2023, High-end Front & Side Doors 2023. Freshly Painted 2024.Easy access: 401, Go train, UTSC, PanAm Centre, Hospital & the Zoo.
- Additional media
- https://vlotours.aryeo.com/sites/enlnpjn/unbranded
- Property taxes
- $5,760.00 per year / $480.00 per month
- Basement
- Unfinished
- Year build
- 16-30
- Type
- Detached
- Bedrooms
- 4
- Bathrooms
- 3
- Parking spots
- 6.0 Total | 2.0 Garage
- Floor
- -
- Balcony
- -
- Pool
- None
- External material
- Brick
- Roof type
- -
- Lot frontage
- -
- Lot depth
- -
- Heating
- Forced Air
- Fire place(s)
- Y
- Main
- Living
- 10’12” x 12’12”
- Dining
- 15’7” x 10’12”
- Family
- 15’12” x 12’1”
- Kitchen
- 17’5” x 22’1”
- 2nd
- Prim Bdrm
- 16’12” x 12’12”
- 2nd Br
- 15’2” x 9’12”
- 3rd Br
- 10’12” x 11’5”
- 4th Br
- 10’12” x 11’12”
- Den
- 7’8” x 10’4”
Listing Brokerage
- MLS® Listing
- E9354761
- Brokerage
- REAL BROKER ONTARIO LTD.
Similar homes for sale
These homes have similar price range, details and proximity to 4 Muskox









