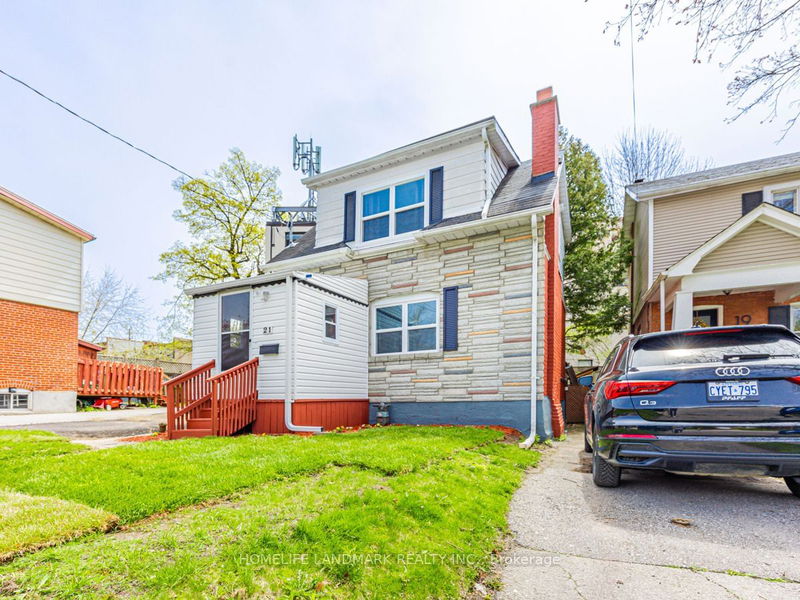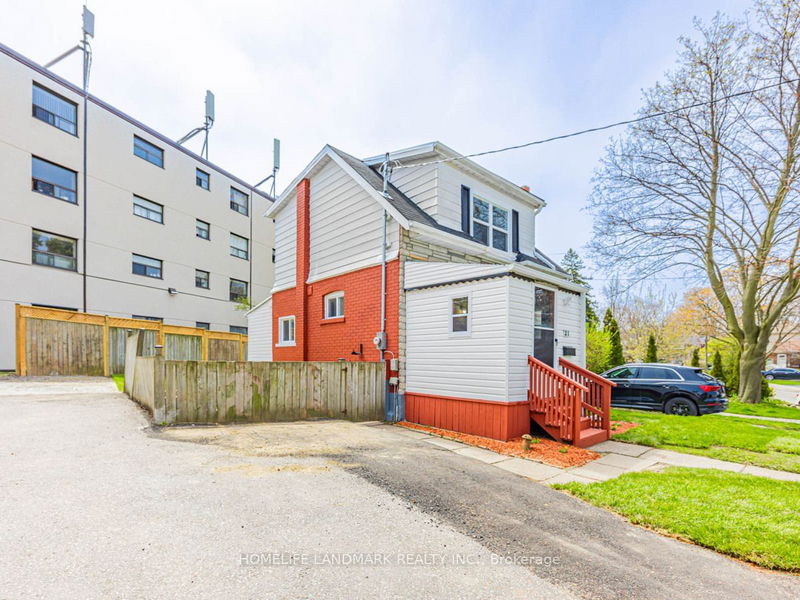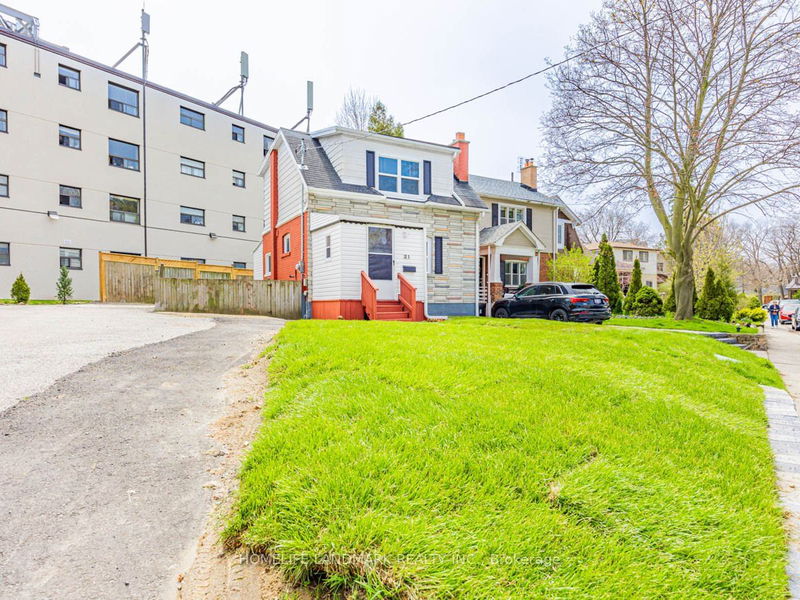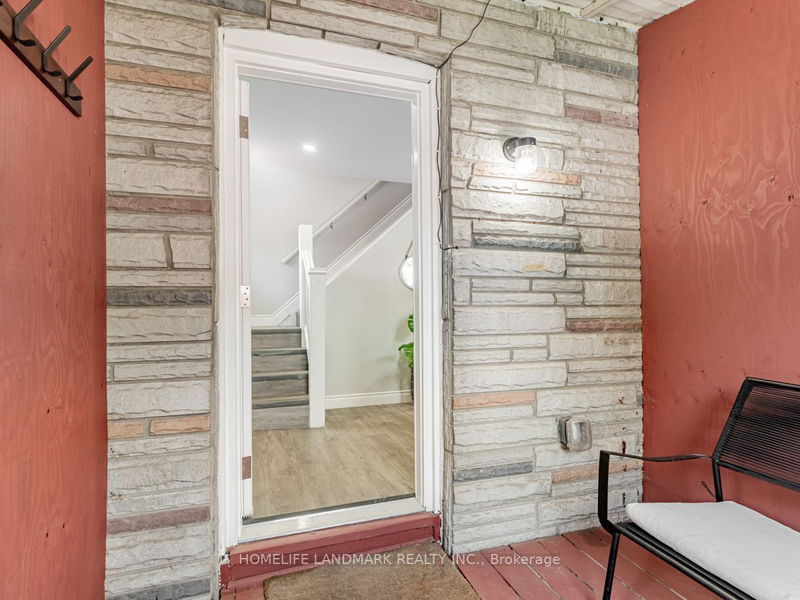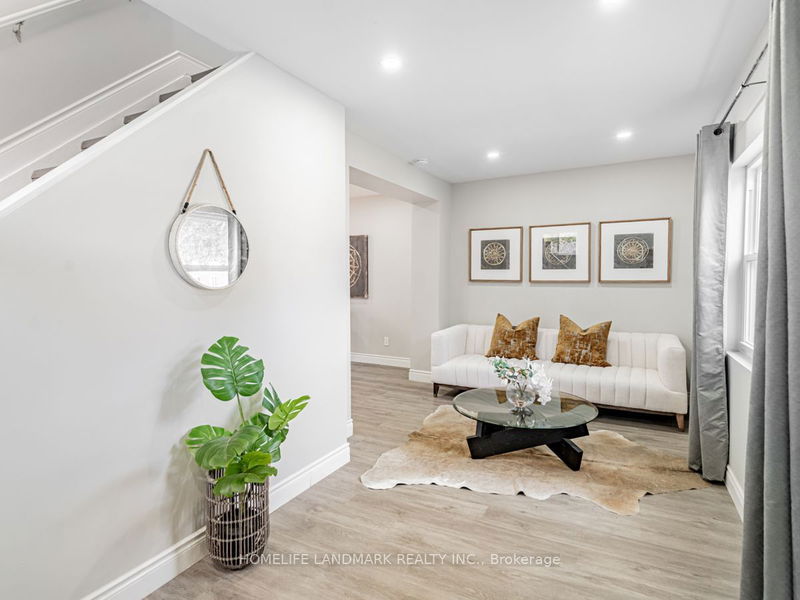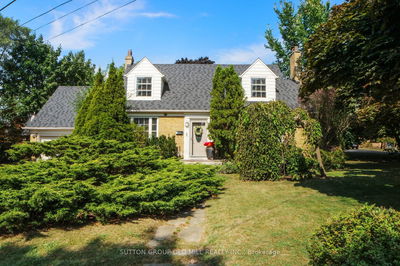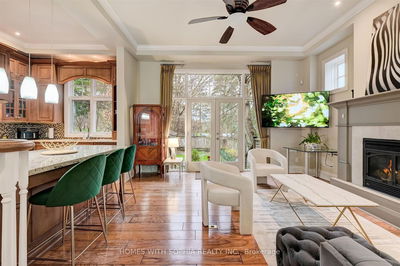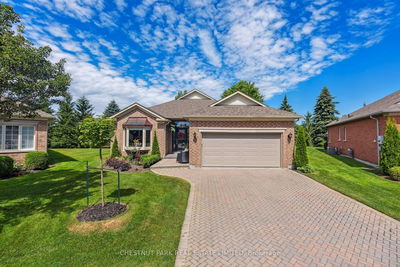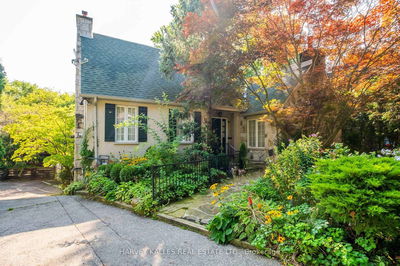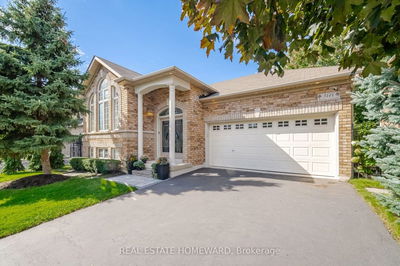21 East
Birchcliffe-Cliffside | Toronto
$785,000.00
Listed 20 days ago
- 2 bed
- 3 bath
- - sqft
- 2.0 parking
- Detached
Instant Estimate
$781,380
-$3,620 compared to list price
Upper range
$868,522
Mid range
$781,380
Lower range
$694,238
Property history
- Sep 17, 2024
- 20 days ago
Price Change
Listed for $785,000.00 • 14 days on market
- Jun 27, 2024
- 3 months ago
Suspended
Listed for $839,000.00 • 2 months on market
- May 7, 2024
- 5 months ago
Suspended
Listed for $799,900.00 • 26 days on market
- Feb 9, 2023
- 2 years ago
Sold for $645,000.00
Listed for $699,900.00 • 29 days on market
Location & area
Schools nearby
Home Details
- Description
- First-time buyer opportunity! Recently fully renovated in 2023 and 2024. This affordable starter home is perfect for anyone wishing to own a detached house instead of a condo. The bright, open main floor plan offers loads of natural light, with a breakfast dining area off the kitchen. It includes 2 parking spots via a mutual drive. Experience the charm of this detached home, featuring 2+1 bedrooms and 2+1 bathrooms. Two main floor walkouts, functional layout with pride of ownership make this home a Birchcliffe beauty. Basement has bedroom w/ensuite and kitchenette. Potential for a basement apartment. It combines classic appeal with modern comforts, making it an ideal choice for those seeking a cozy retreat in the heart of the city. The functional layout and evident pride of ownership make this home a Birchcliffe beauty. Excellent location - close to everything! Minutes Away To Hunt Club Golf Course, TTC, GO Station, Beach, Boardwalk, Bluffs, Community Centre, Grocery Stores, Shops, Schools, Libraries, Restaurants, lush Parks. Easy commute to downtown. Enjoy Kingston Rd. boutique stores and bistros. This is a wonderful, growing family friendly community. It's all here!.
- Additional media
- https://www.houssmax.ca/vtournb/c3752868
- Property taxes
- $3,218.00 per year / $268.17 per month
- Basement
- Finished
- Year build
- -
- Type
- Detached
- Bedrooms
- 2 + 1
- Bathrooms
- 3
- Parking spots
- 2.0 Total
- Floor
- -
- Balcony
- -
- Pool
- None
- External material
- Alum Siding
- Roof type
- -
- Lot frontage
- -
- Lot depth
- -
- Heating
- Forced Air
- Fire place(s)
- N
- Ground
- Living
- 19’3” x 9’0”
- Kitchen
- 10’3” x 7’1”
- Dining
- 8’12” x 8’12”
- 2nd
- Prim Bdrm
- 18’4” x 7’6”
- Br
- 13’7” x 7’1”
Listing Brokerage
- MLS® Listing
- E9354763
- Brokerage
- HOMELIFE LANDMARK REALTY INC.
Similar homes for sale
These homes have similar price range, details and proximity to 21 East
