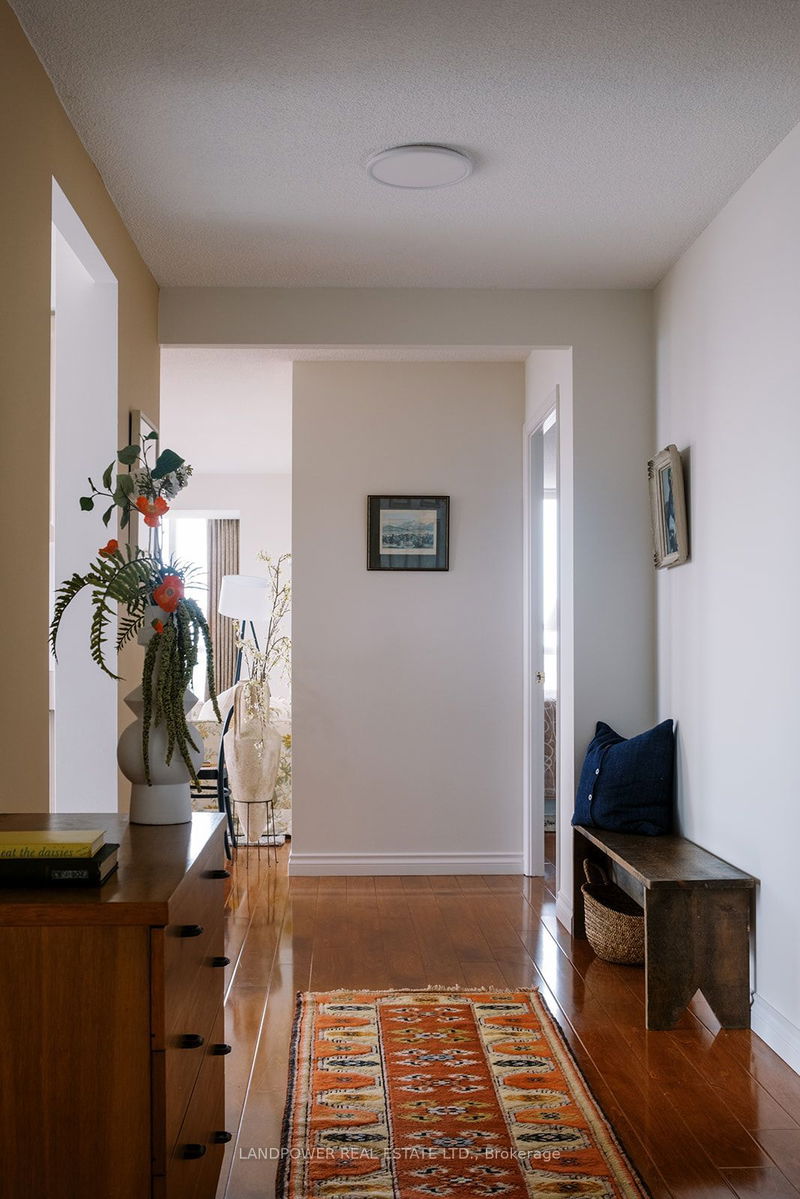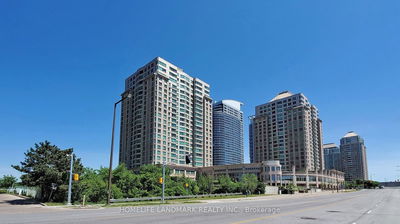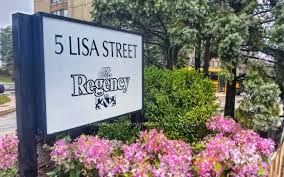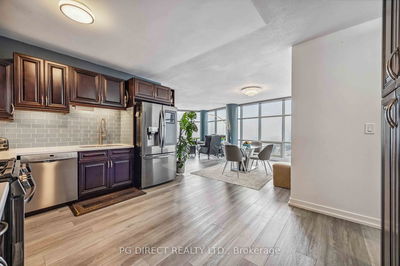1602 - 5001 Finch
Agincourt North | Toronto
$728,000.00
Listed 19 days ago
- 3 bed
- 2 bath
- 1200-1399 sqft
- 1.0 parking
- Condo Apt
Instant Estimate
$716,369
-$11,631 compared to list price
Upper range
$779,104
Mid range
$716,369
Lower range
$653,634
Property history
- Now
- Listed on Sep 18, 2024
Listed for $728,000.00
19 days on market
- Jul 28, 2024
- 2 months ago
Terminated
Listed for $799,000.00 • about 2 months on market
Location & area
Schools nearby
Home Details
- Description
- Luxury Monarch Condo in Prime Finch/McCowan Location! Discover the perfect blend of comfort and convenience in this spacious 3-bedroom, 2-bathroom corner unit, boasting over 1200 sq. ft. of modern living space. Featuring a touch of modernity in classic elegance, this bright and airy condo is filled with natural light from large windows and a charming solarium. Highlights include a huge master bedroom with a walk-in closet, well maintained kitchen appliances, large ensuite storage room, and an 6'x4.5' storage room. The condo offers numerous amenities such as a 24-hour concierge, gate house, indoor swimming pool, gym, sauna, party room, billiard room, and guest suites. Most importantly, LOCATION, LOCATION, LOCATION! Directly across from Woodside Square Mall, steps to TTC, supermarkets, LCBO, bank, library, and schools, and just 6 minutes to Highway 401 and Scarborough Town Centre. This condo offers an unparalleled living experience in a highly sought-after area. Status certificate available! Dont miss out on this fantastic opportunity to call this beautiful condo your home!
- Additional media
- -
- Property taxes
- $2,238.85 per year / $186.57 per month
- Condo fees
- $1,107.75
- Basement
- Apartment
- Basement
- None
- Year build
- 31-50
- Type
- Condo Apt
- Bedrooms
- 3
- Bathrooms
- 2
- Pet rules
- Restrict
- Parking spots
- 1.0 Total | 1.0 Garage
- Parking types
- Owned
- Floor
- -
- Balcony
- None
- Pool
- -
- External material
- Concrete
- Roof type
- -
- Lot frontage
- -
- Lot depth
- -
- Heating
- Forced Air
- Fire place(s)
- N
- Locker
- Owned
- Building amenities
- Gym, Indoor Pool, Party/Meeting Room, Recreation Room
- Flat
- Living
- 20’0” x 10’0”
- Dining
- 9’11” x 8’2”
- Kitchen
- 16’12” x 8’0”
- Prim Bdrm
- 19’1” x 8’11”
- 2nd Br
- 10’12” x 9’7”
- 3rd Br
- 12’10” x 8’7”
- Other
- 6’2” x 4’10”
Listing Brokerage
- MLS® Listing
- E9355425
- Brokerage
- LANDPOWER REAL ESTATE LTD.
Similar homes for sale
These homes have similar price range, details and proximity to 5001 Finch









