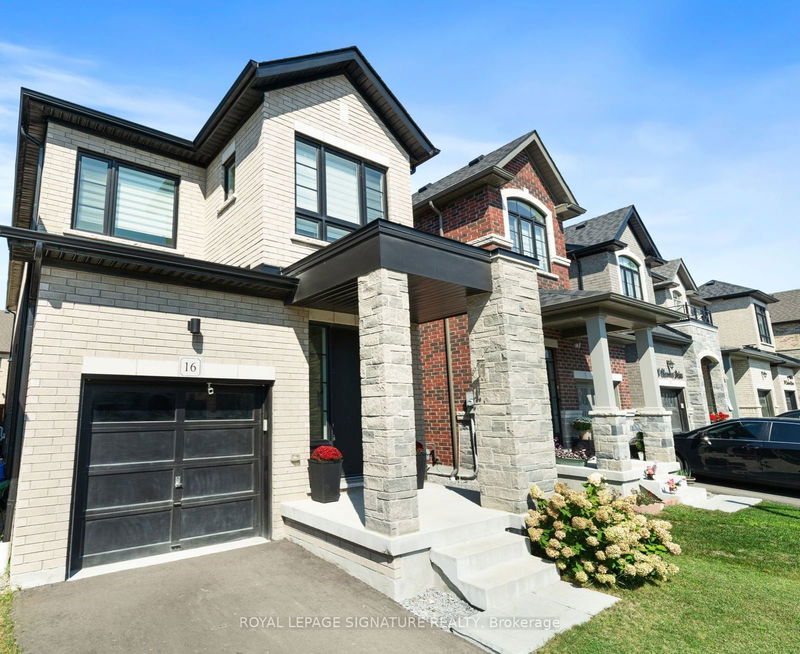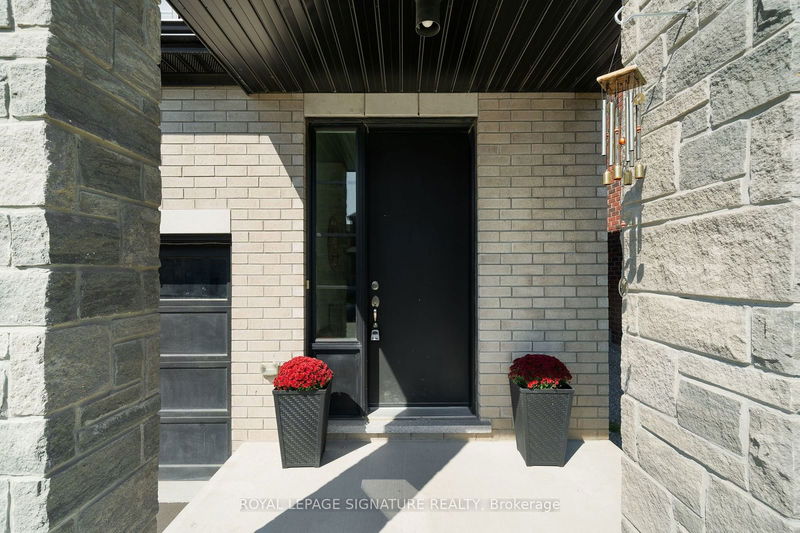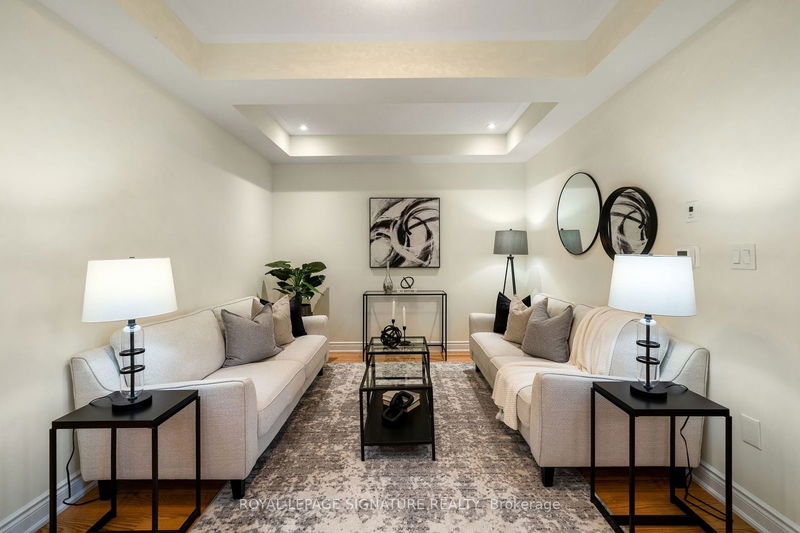16 Closson
Rural Whitby | Whitby
$999,900.00
Listed 19 days ago
- 4 bed
- 4 bath
- 2000-2500 sqft
- 3.0 parking
- Detached
Instant Estimate
$1,122,646
+$122,746 compared to list price
Upper range
$1,223,017
Mid range
$1,122,646
Lower range
$1,022,274
Property history
- Now
- Listed on Sep 18, 2024
Listed for $999,900.00
19 days on market
- Jun 29, 2023
- 1 year ago
Terminated
Listed for $1,199,899.00 • 15 days on market
Location & area
Schools nearby
Home Details
- Description
- Welcome To The Prestigious Queens Commons Community! This Vogue Home Masterpiece Blends Classic Charm & Contemporary Luxury. Designed For Entertaining, The Open-Concept Living & Dining Areas Flow Effortlessly, With Coffered Ceilings Extending Into The Family Room To Entertain Friends. The Gourmet Kitchen Features A Built-In Microwave, Breakfast Bar & Spacious Breakfast Area. Hardwood Floors Grace The Main Level. Upstairs, The 4 Bedrooms Include A Primary Suite With A Luxurious 4-Piece Ensuite & Oasis Tub. Large Windows Fill The Home With Natural Light. The Finished Basement, Suitable For An In-Law Suite, Includes A 3-Piece Bath, Bedroom, Seating Area, Wet Bar & Ample Storage. Perfect For Growing A Family, This Home Is Ideally Located Near Hwy 401, 412, A New Public School (Opening 2026) & Shopping Plazas.
- Additional media
- https://media.maddoxmedia.ca/videos/01920545-bf56-722a-b973-f38957d5c0ca
- Property taxes
- $7,514.00 per year / $626.17 per month
- Basement
- Finished
- Year build
- 0-5
- Type
- Detached
- Bedrooms
- 4 + 1
- Bathrooms
- 4
- Parking spots
- 3.0 Total | 1.0 Garage
- Floor
- -
- Balcony
- -
- Pool
- None
- External material
- Brick
- Roof type
- -
- Lot frontage
- -
- Lot depth
- -
- Heating
- Forced Air
- Fire place(s)
- Y
- Ground
- Living
- 18’1” x 10’12”
- Dining
- 18’1” x 10’12”
- Kitchen
- 9’1” x 11’6”
- Breakfast
- 8’12” x 11’6”
- Family
- 13’6” x 11’8”
- 2nd
- Prim Bdrm
- 13’6” x 14’12”
- 2nd Br
- 8’12” x 10’12”
- 3rd Br
- 8’12” x 10’3”
- 4th Br
- 8’9” x 12’12”
- Bsmt
- 5th Br
- 14’0” x 14’12”
Listing Brokerage
- MLS® Listing
- E9355513
- Brokerage
- ROYAL LEPAGE SIGNATURE REALTY
Similar homes for sale
These homes have similar price range, details and proximity to 16 Closson









