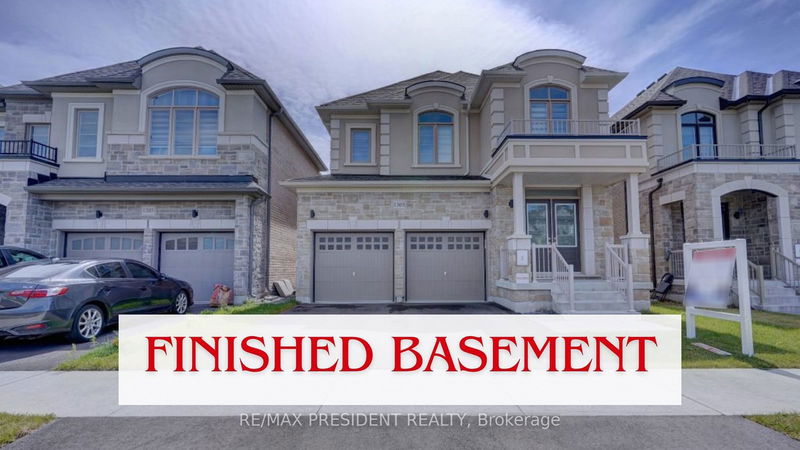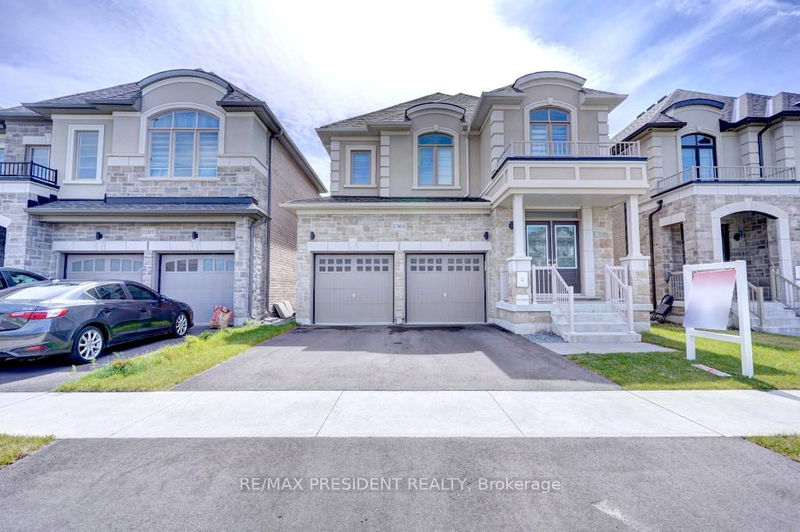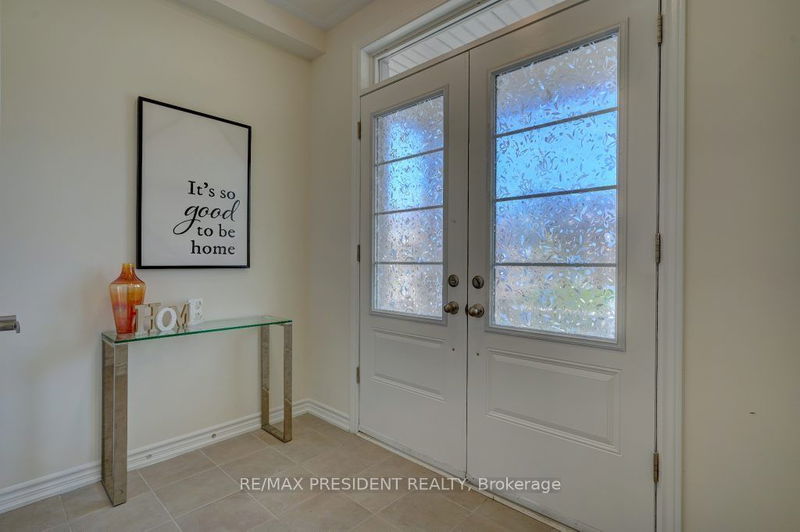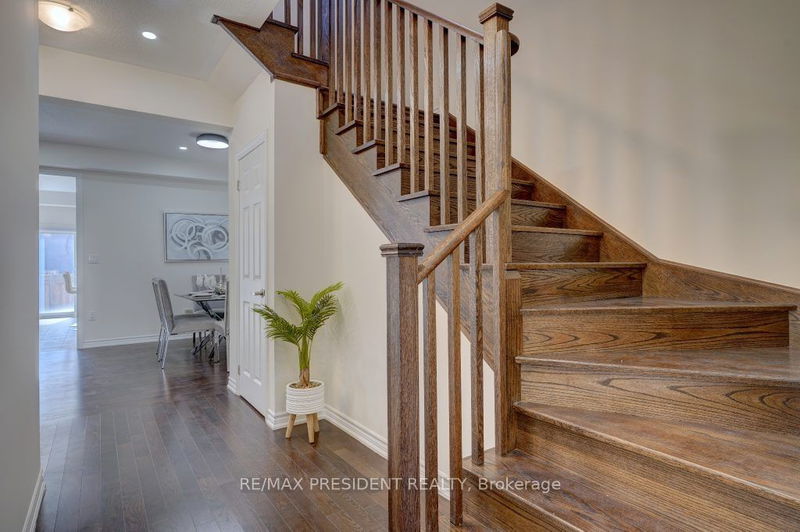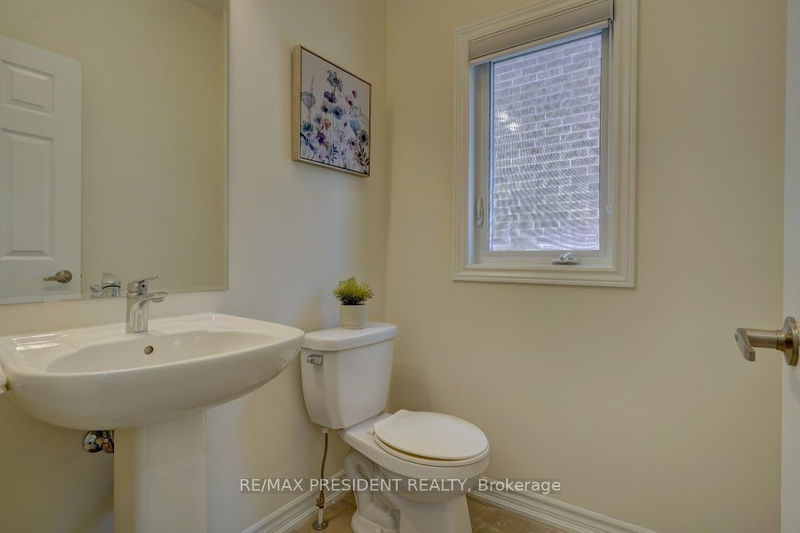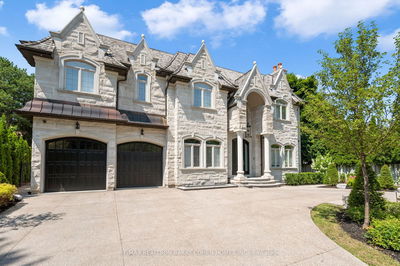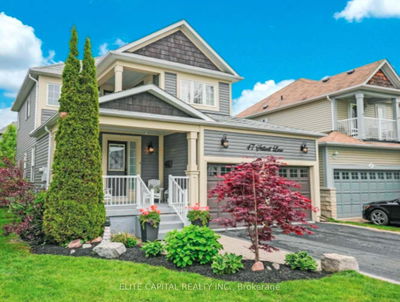1303 Apollo
Eastdale | Oshawa
$1,249,880.00
Listed 22 days ago
- 4 bed
- 5 bath
- 2500-3000 sqft
- 4.0 parking
- Detached
Instant Estimate
$1,239,285
-$10,595 compared to list price
Upper range
$1,366,966
Mid range
$1,239,285
Lower range
$1,111,604
Property history
- Now
- Listed on Sep 18, 2024
Listed for $1,249,880.00
22 days on market
- Sep 1, 2024
- 1 month ago
Terminated
Listed for $1,279,000.00 • 16 days on market
- Jun 27, 2024
- 3 months ago
Suspended
Listed for $4,000.00 • about 2 months on market
- Jun 3, 2024
- 4 months ago
Terminated
Listed for $1,369,900.00 • 17 days on market
- May 14, 2024
- 5 months ago
Terminated
Listed for $1,099,000.00 • 21 days on market
Location & area
Schools nearby
Home Details
- Description
- Nestled in the prestigious Kingsview Ridge community of Oshawa, this stunning detached home spans over 3,500 square feet, offering a perfect blend of elegance and modern comfort. Set on a spacious lot, this residence is ideal for families seeking both style and functionality. The home features 4generously sized bedrooms and 4.5 luxurious bathrooms, with a builder-finished basement that includes a full washroom and a separate entrance ideal for an in-law suite or rental potential. The double-car garage and meticulously landscaped surroundings enhance its curb appeal. Step inside to discover an open-concept layout with soaring 9-foot ceilings, rich hardwood floors, and premium tiles that exude sophistication. The interiors are bathed in natural light, creating a warm and inviting atmosphere. The heart of the home is the modern kitchen, equipped with top-of-the-line stainless steel appliances, perfect for culinary enthusiasts. The cozy family room, complete with a charming fireplace.
- Additional media
- http://just4agent.com/vtour/1303-apollo-st/
- Property taxes
- $7,931.85 per year / $660.99 per month
- Basement
- Finished
- Basement
- Sep Entrance
- Year build
- 0-5
- Type
- Detached
- Bedrooms
- 4
- Bathrooms
- 5
- Parking spots
- 4.0 Total | 2.0 Garage
- Floor
- -
- Balcony
- -
- Pool
- None
- External material
- Brick Front
- Roof type
- -
- Lot frontage
- -
- Lot depth
- -
- Heating
- Forced Air
- Fire place(s)
- Y
- Main
- Living
- 13’2” x 3’7”
- Dining
- 13’5” x 15’5”
- Breakfast
- 7’12” x 15’2”
- Kitchen
- 7’12” x 15’2”
- Family
- 11’4” x 15’2”
- 2nd
- Prim Bdrm
- 16’6” x 13’5”
- 2nd Br
- 10’4” x 11’10”
- 3rd Br
- 0’0” x 0’0”
- 4th Br
- 0’0” x 0’0”
- Laundry
- 0’0” x 0’0”
Listing Brokerage
- MLS® Listing
- E9355159
- Brokerage
- RE/MAX PRESIDENT REALTY
Similar homes for sale
These homes have similar price range, details and proximity to 1303 Apollo
