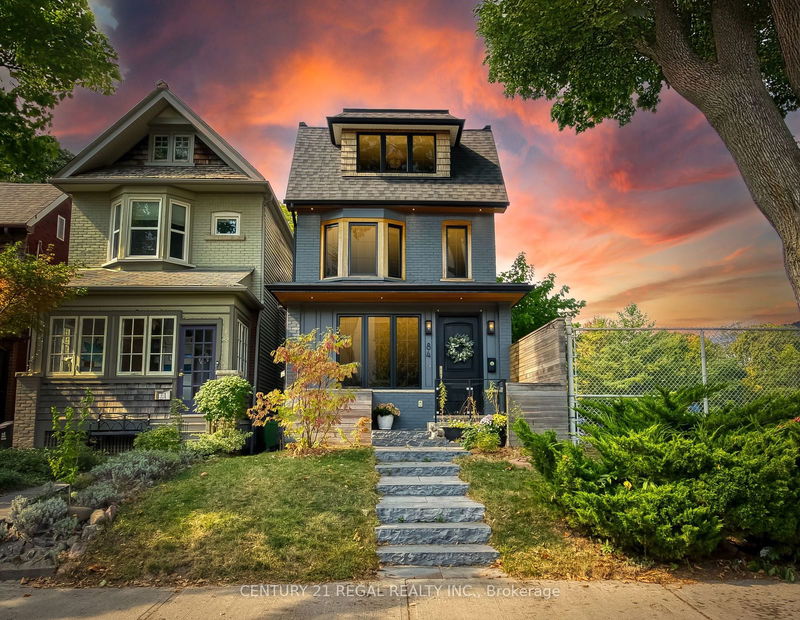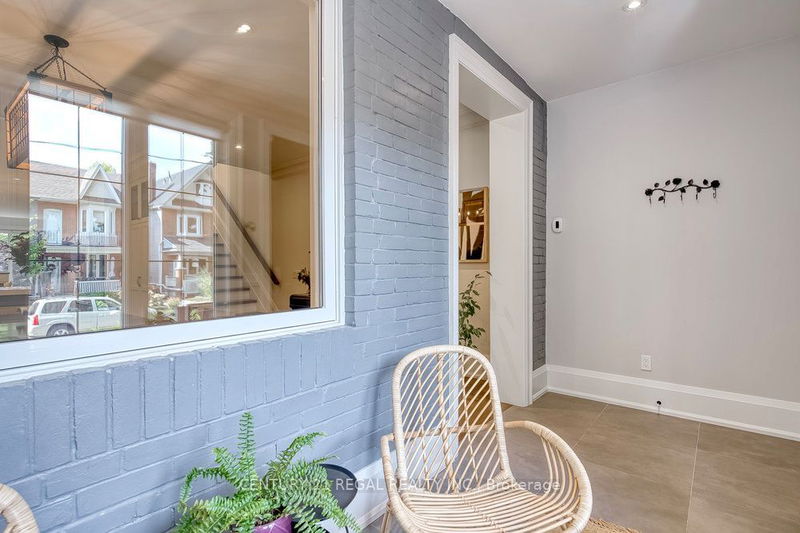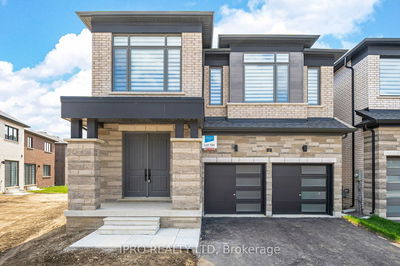84 Chester
Playter Estates-Danforth | Toronto
$2,995,000.00
Listed 19 days ago
- 4 bed
- 5 bath
- 2500-3000 sqft
- 2.0 parking
- Detached
Instant Estimate
$2,967,626
-$27,374 compared to list price
Upper range
$3,334,078
Mid range
$2,967,626
Lower range
$2,601,174
Property history
- Now
- Listed on Sep 18, 2024
Listed for $2,995,000.00
19 days on market
Location & area
Schools nearby
Home Details
- Description
- This modern, thoroughly renovated 3-storey Playter Estates gem is ideally situated on the street. You cant get much closer to the highly regarded Jackman junior school, Chester subway station entrance is just 150 m down the block (99 transit score), and you've got easy access to Danforth bike lanes and the DVP. The home has many custom details and a family-influenced design, and boasts 3,655 sqft of living space (2753 above-grade + 902 finished bsmt), plus attic storage in the 2-car garage. It also features a chef's kitchen with high-end appliances, a comfortable living room with a fireplace, and a primary suite with ensuite bathroom. The private backyard includes a spacious deck, plenty of room for outdoor activities, and easy access to the quiet laneway and adjacent park. This is a great street in one of the city's best neighbourhoods, close to all of the great shops and restaurants the Danforth has to offer (95 walk score). Come for the comfort and convenience, stay for the great family-friendly vibes.
- Additional media
- https://unbranded.youriguide.com/84_chester_ave_toronto_on/
- Property taxes
- $10,543.00 per year / $878.58 per month
- Basement
- Finished
- Year build
- 100+
- Type
- Detached
- Bedrooms
- 4 + 1
- Bathrooms
- 5
- Parking spots
- 2.0 Total | 2.0 Garage
- Floor
- -
- Balcony
- -
- Pool
- None
- External material
- Brick
- Roof type
- -
- Lot frontage
- -
- Lot depth
- -
- Heating
- Forced Air
- Fire place(s)
- Y
- Ground
- Dining
- 16’1” x 13’5”
- Kitchen
- 16’12” x 12’4”
- Living
- 15’11” x 14’12”
- Den
- 13’5” x 5’4”
- 13’8” x 5’8”
- 2nd
- Prim Bdrm
- 16’4” x 14’12”
- Laundry
- 8’11” x 5’10”
- 2nd Br
- 16’5” x 10’6”
- 3rd
- 3rd Br
- 16’4” x 11’7”
- 4th Br
- 16’5” x 13’4”
- Bsmt
- Rec
- 16’9” x 14’11”
- 5th Br
- 12’3” x 11’7”
Listing Brokerage
- MLS® Listing
- E9356603
- Brokerage
- CENTURY 21 REGAL REALTY INC.
Similar homes for sale
These homes have similar price range, details and proximity to 84 Chester









