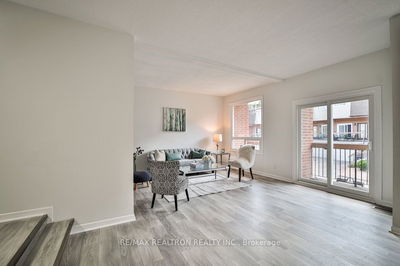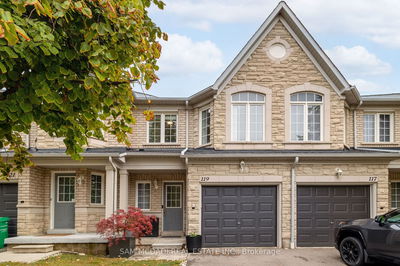16 - 649B Warden
Clairlea-Birchmount | Toronto
$688,888.00
Listed 19 days ago
- 3 bed
- 2 bath
- 1000-1199 sqft
- 3.0 parking
- Condo Townhouse
Instant Estimate
$703,137
+$14,249 compared to list price
Upper range
$758,852
Mid range
$703,137
Lower range
$647,423
Property history
- Sep 18, 2024
- 19 days ago
Sold conditionally
Listed for $688,888.00 • on market
Location & area
Schools nearby
Home Details
- Description
- Great Location! Pride Of Ownership! Three Bedroom Condo Town Home All On One Level With Private Garage! Close to all Amenities; Stores,Schools,TTC, Church's, Highways & Minutes To Warden Subway Station! Well Cared For Suite Recently Updated. Owner Occupied. This Large Suite Boasts A Gourmet Kitchen, Granite Countertops And Breakfast Bar. Large Dinning Area for Family Dinner Or Entertaining. Walk-Out To Large Balcony/Terrace & Barbecues are Permitted.Newer Hardwood Floors, Freshly Painted,New Primary Ensuite Washroom. Just Move in and Enjoy! Great Starter Condo with Functional Layout! Large Spacious Bedrooms with Large Windows and Closets. Second Entrance Into Hallway Located Near Third Bedroom Which Could Be A Work at Home Office.Private Locker Located On Lower Level Next to Your Own Large Private Garage for One Car/SUV & Has Room For Extra Storage.Bonus: Two Car's Can Park On Private Driveway For A Total of Three Spots. Close to1000 Square Feet Of Living Space.
- Additional media
- https://www.ivrtours.com/unbranded.php?tourid=27489
- Property taxes
- $2,803.94 per year / $233.66 per month
- Condo fees
- $555.00
- Basement
- None
- Year build
- -
- Type
- Condo Townhouse
- Bedrooms
- 3
- Bathrooms
- 2
- Pet rules
- Restrict
- Parking spots
- 3.0 Total | 1.0 Garage
- Parking types
- Owned
- Floor
- -
- Balcony
- Open
- Pool
- -
- External material
- Brick
- Roof type
- -
- Lot frontage
- -
- Lot depth
- -
- Heating
- Forced Air
- Fire place(s)
- N
- Locker
- Exclusive
- Building amenities
- -
- Main
- Living
- 19’10” x 8’8”
- Dining
- 7’5” x 8’6”
- Kitchen
- 8’6” x 8’0”
- Prim Bdrm
- 10’4” x 13’9”
- 2nd Br
- 13’3” x 8’4”
- 3rd Br
- 10’2” x 10’2”
- Other
- 3’11” x 13’1”
- Lower
- Locker
- 4’11” x 7’3”
Listing Brokerage
- MLS® Listing
- E9356692
- Brokerage
- HOMELIFE/ROMANO REALTY LTD.
Similar homes for sale
These homes have similar price range, details and proximity to 649B Warden









