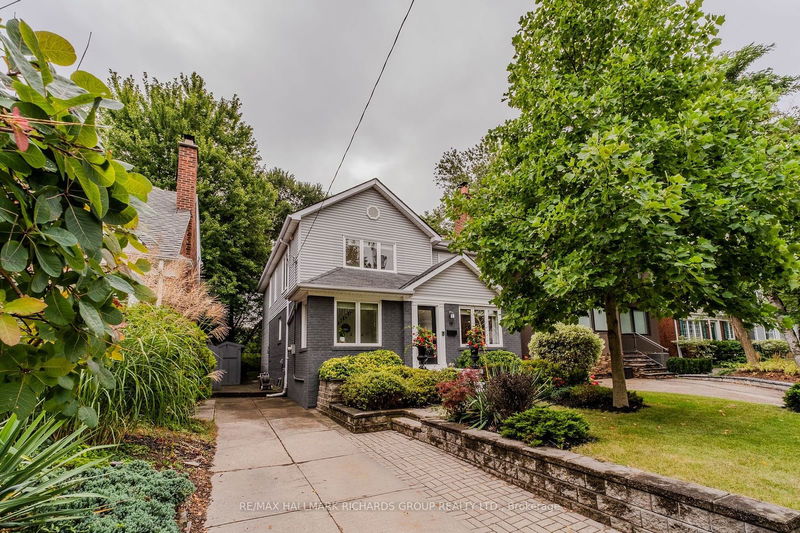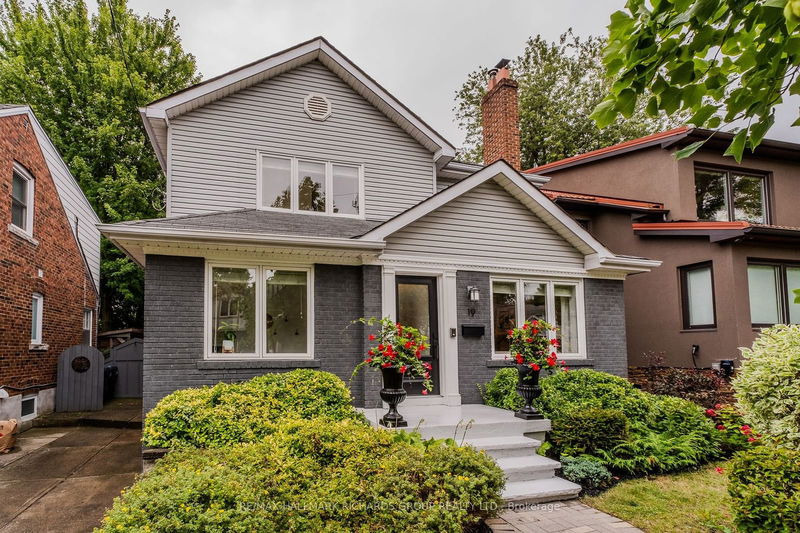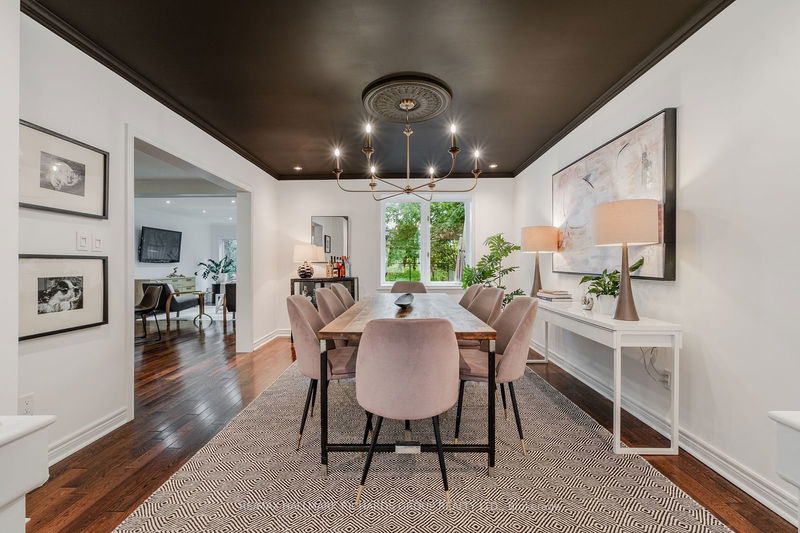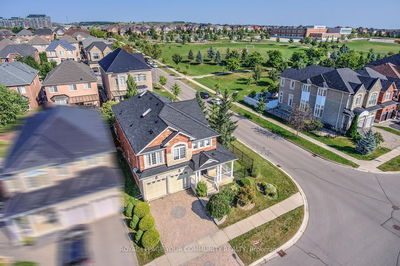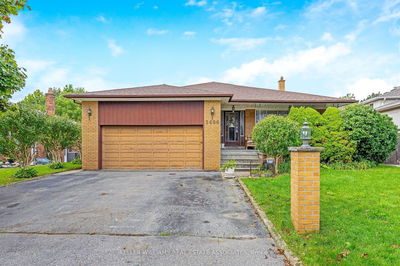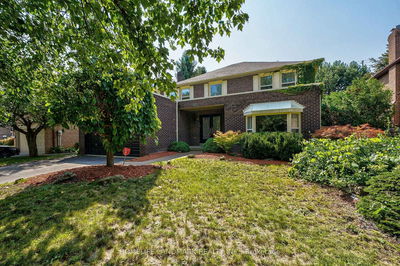19 Lynndale
Birchcliffe-Cliffside | Toronto
$2,579,000.00
Listed 21 days ago
- 4 bed
- 4 bath
- - sqft
- 3.0 parking
- Detached
Instant Estimate
$2,539,645
-$39,355 compared to list price
Upper range
$2,855,987
Mid range
$2,539,645
Lower range
$2,223,303
Property history
- Now
- Listed on Sep 18, 2024
Listed for $2,579,000.00
21 days on market
- Sep 9, 2024
- 1 month ago
Terminated
Listed for $2,379,000.00 • 9 days on market
Location & area
Schools nearby
Home Details
- Description
- Welcome home, to this stunning house that backs onto the serene ravine of the prestigious Toronto Hunt Club. Bright and airy throughout with formal living and dining room, kitchen with stainless steel appliances and breakfast bar seating and an inviting family room complete with wood-burning fireplace and wall to wall windows overlooking your private yard! Upstairs boasts 4 spacious bedrooms including the large primary suite with 5-piece ensuite! Over 37 feet of frontage, private backyard and private drive, Courcelette School District and just steps to Kingston Rd Village - this home has it all!
- Additional media
- https://unbranded.youriguide.com/19_lynndale_rd_toronto_on/
- Property taxes
- $9,971.13 per year / $830.93 per month
- Basement
- Finished
- Year build
- -
- Type
- Detached
- Bedrooms
- 4
- Bathrooms
- 4
- Parking spots
- 3.0 Total
- Floor
- -
- Balcony
- -
- Pool
- None
- External material
- Brick
- Roof type
- -
- Lot frontage
- -
- Lot depth
- -
- Heating
- Forced Air
- Fire place(s)
- Y
- Main
- Living
- 10’8” x 15’7”
- Dining
- 11’9” x 14’8”
- Kitchen
- 13’3” x 10’9”
- Family
- 16’10” x 15’3”
- 2nd
- Prim Bdrm
- 16’9” x 12’5”
- 2nd Br
- 12’6” x 12’7”
- 3rd Br
- 12’6” x 11’3”
- 4th Br
- 8’6” x 9’8”
- Bsmt
- Rec
- 24’12” x 16’6”
Listing Brokerage
- MLS® Listing
- E9356937
- Brokerage
- RE/MAX HALLMARK RICHARDS GROUP REALTY LTD.
Similar homes for sale
These homes have similar price range, details and proximity to 19 Lynndale
