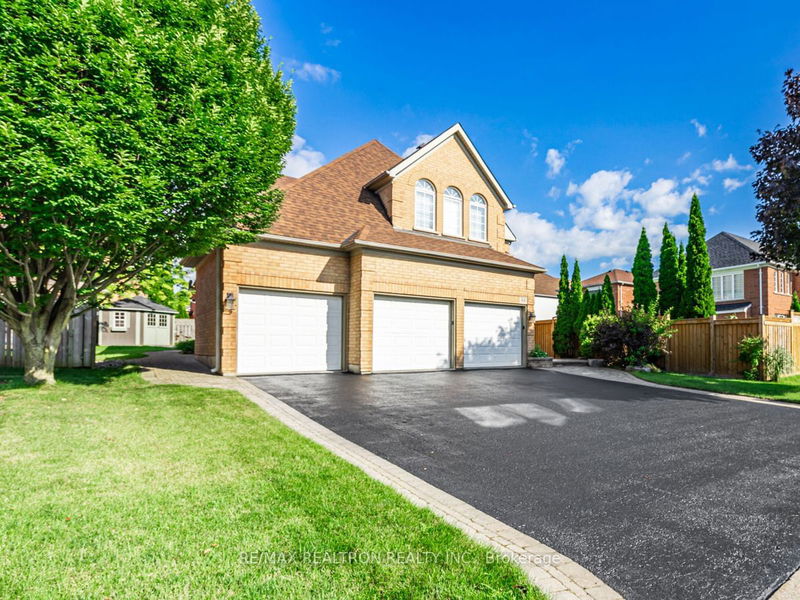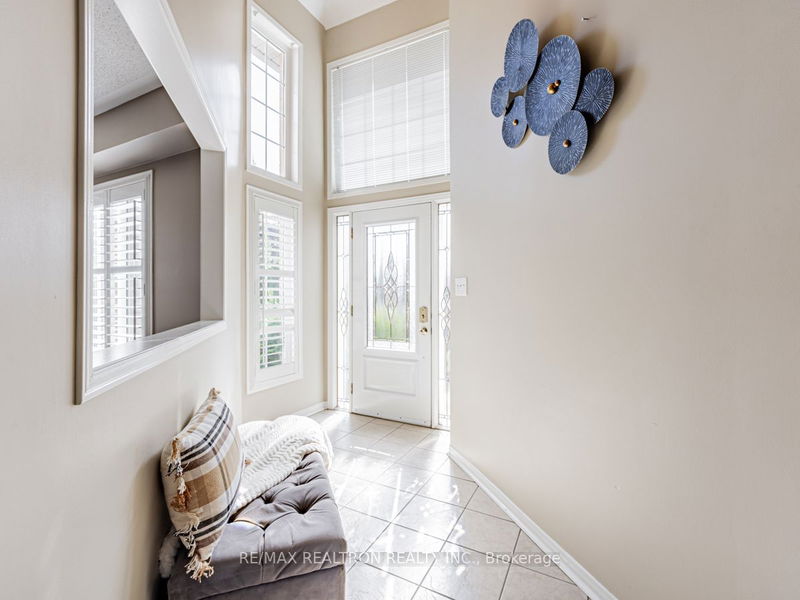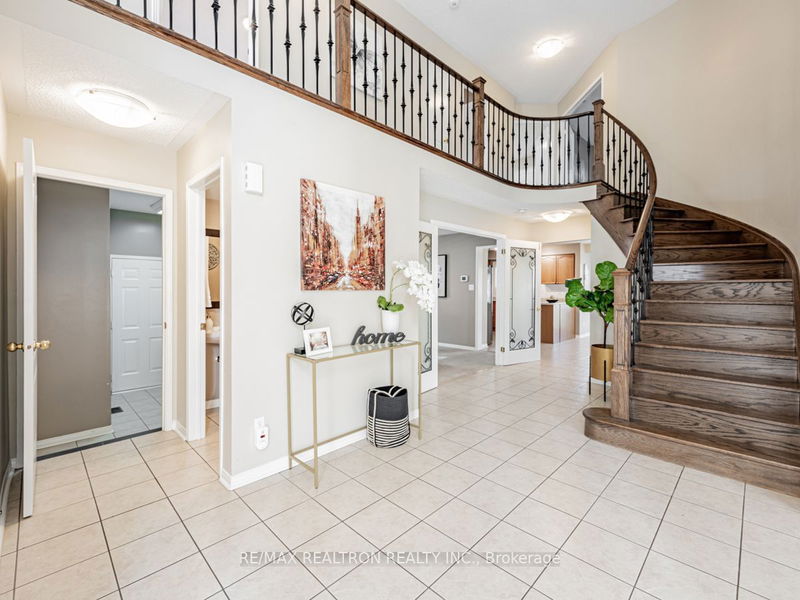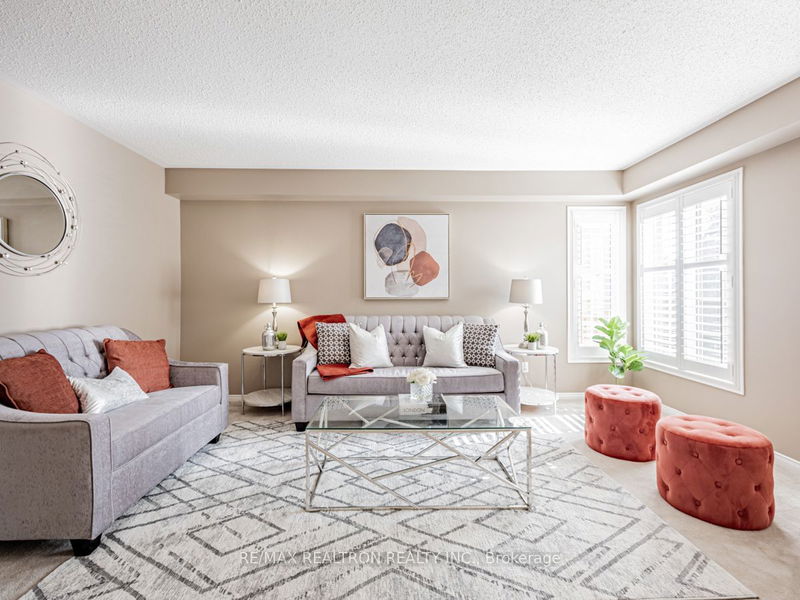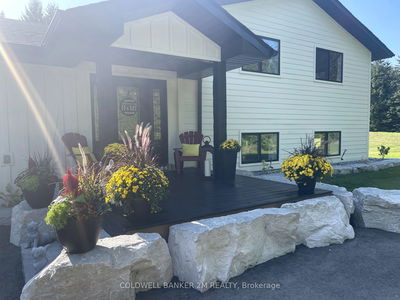98 Wetherburn
Williamsburg | Whitby
$1,399,999.00
Listed 19 days ago
- 4 bed
- 4 bath
- 3000-3500 sqft
- 9.0 parking
- Detached
Instant Estimate
$1,450,640
+$50,641 compared to list price
Upper range
$1,590,056
Mid range
$1,450,640
Lower range
$1,311,224
Property history
- Sep 18, 2024
- 19 days ago
Price Change
Listed for $1,399,999.00 • 10 days on market
- Aug 22, 2024
- 2 months ago
Terminated
Listed for $1,479,999.00 • 19 days on market
- Jul 23, 2024
- 3 months ago
Terminated
Listed for $1,499,999.00 • about 1 month on market
- Feb 10, 2024
- 8 months ago
Sold for $1,395,000.00
Listed for $1,475,000.00 • 16 days on market
Location & area
Schools nearby
Home Details
- Description
- Welcome to your dream home! This bright and spacious 4+1 bedroom executive residence is nestled in the heart of Williamsburg, featuring a 3-car garage and modern amenities. The large eat-in kitchen boasts tile floors, stainless steel appliances, and sliding doors to the backyard. The open-concept main floor family room is perfect for entertaining, with a gas fireplace and a large window offering a view of the back patio. An upgraded hardwood staircase leads to the grand hallway overlooking the main floor. The primary suite includes his and hers closets and a 5-piece ensuite with a soaker tub and separate shower. Three additional bedrooms, each with large closets, provide ample space for the family. The finished basement includes an extra bedroom, a 3-piece washroom, and a movie theatre with a 120-inch projection screen and surround sound.
- Additional media
- https://www.houssmax.ca/showVideo/c3212324/988521371
- Property taxes
- $6,836.77 per year / $569.73 per month
- Basement
- Finished
- Year build
- 16-30
- Type
- Detached
- Bedrooms
- 4 + 1
- Bathrooms
- 4
- Parking spots
- 9.0 Total | 3.0 Garage
- Floor
- -
- Balcony
- -
- Pool
- None
- External material
- Brick
- Roof type
- -
- Lot frontage
- -
- Lot depth
- -
- Heating
- Forced Air
- Fire place(s)
- Y
- Ground
- Living
- 16’1” x 10’6”
- Dining
- 16’1” x 11’6”
- Kitchen
- 11’10” x 11’10”
- Breakfast
- 14’1” x 11’2”
- Family
- 17’9” x 10’10”
- 2nd
- Prim Bdrm
- 22’4” x 12’2”
- 2nd Br
- 11’10” x 10’10”
- 3rd Br
- 10’10” x 9’10”
- 4th Br
- 11’10” x 12’6”
- Bsmt
- Media/Ent
- 22’4” x 17’5”
- 5th Br
- 10’6” x 11’2”
- Workshop
- 17’1” x 10’10”
Listing Brokerage
- MLS® Listing
- E9356346
- Brokerage
- RE/MAX REALTRON REALTY INC.
Similar homes for sale
These homes have similar price range, details and proximity to 98 Wetherburn
