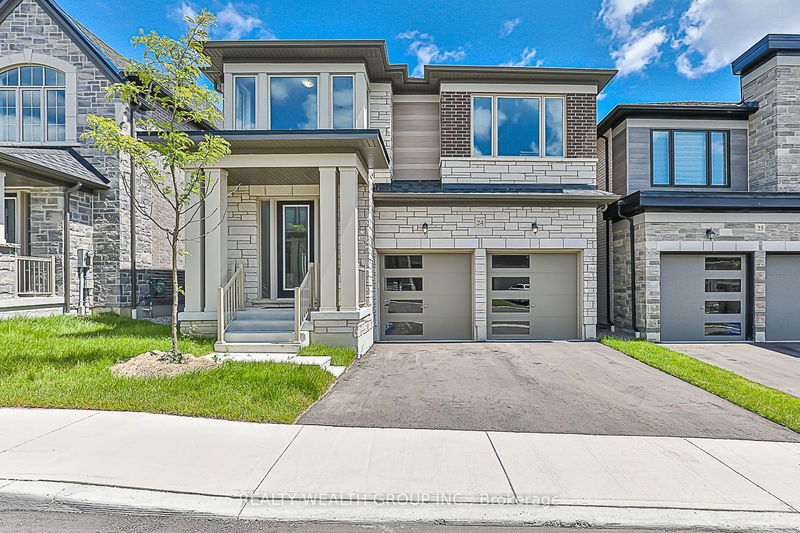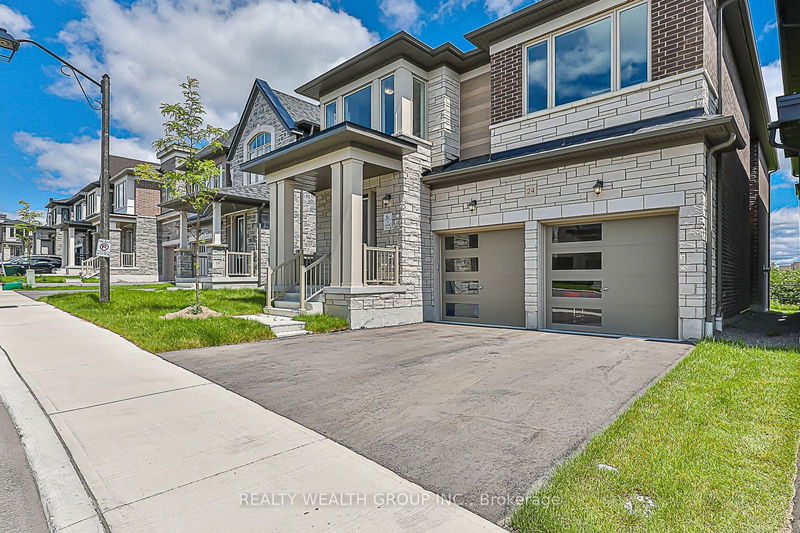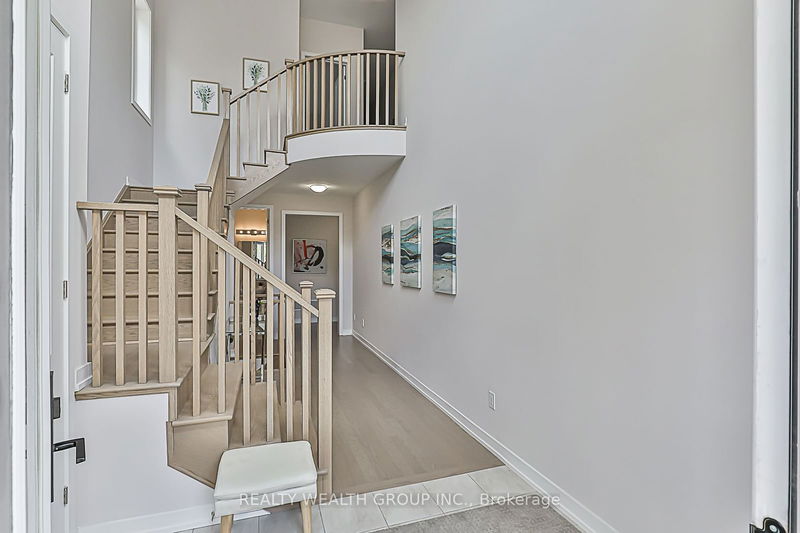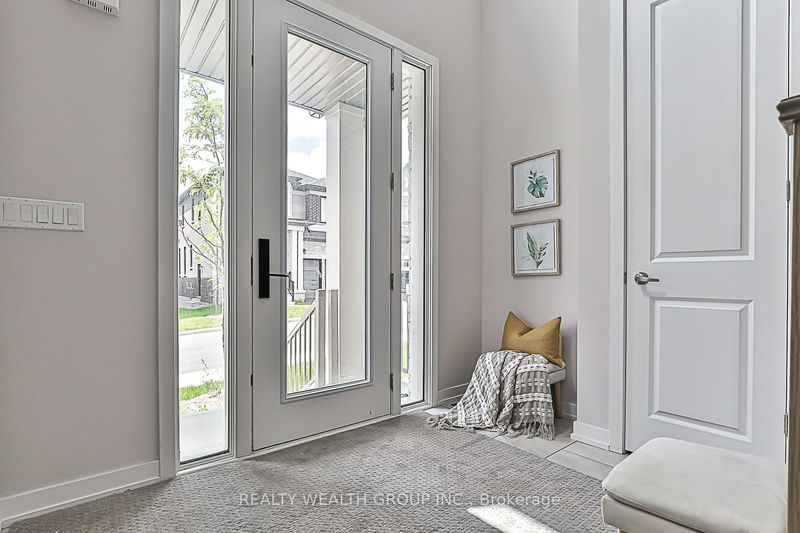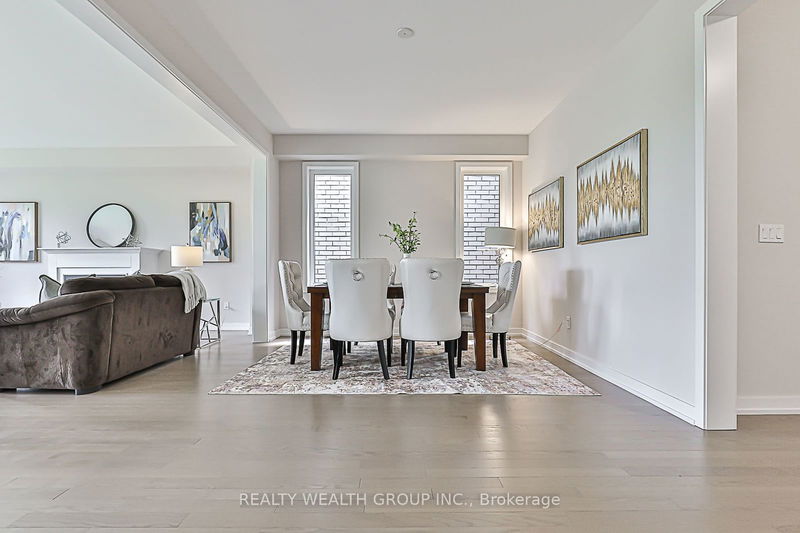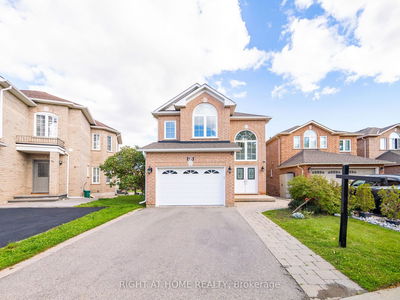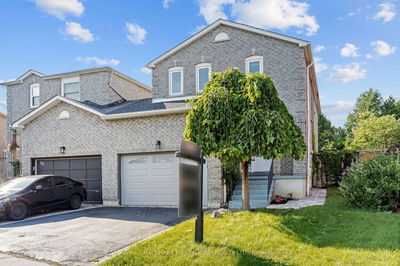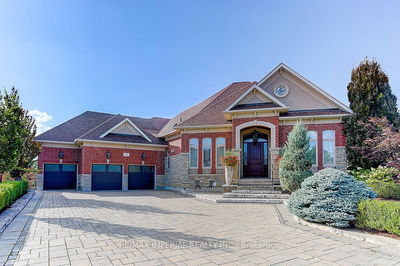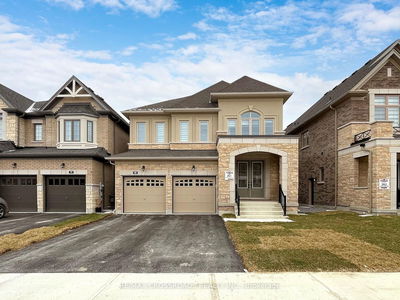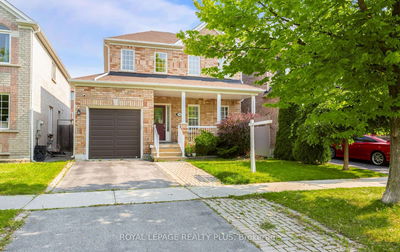24 - 400 Finch
Rouge Park | Pickering
$1,599,900.00
Listed 19 days ago
- 4 bed
- 6 bath
- 3000-3500 sqft
- 4.0 parking
- Detached
Instant Estimate
$1,660,883
+$60,983 compared to list price
Upper range
$1,793,492
Mid range
$1,660,883
Lower range
$1,528,274
Property history
- Now
- Listed on Sep 19, 2024
Listed for $1,599,900.00
19 days on market
- Jul 22, 2024
- 3 months ago
Terminated
Listed for $1,499,900.00 • about 2 months on market
- Aug 23, 2023
- 1 year ago
Expired
Listed for $1,499,999.00 • 4 months on market
Location & area
Schools nearby
Home Details
- Description
- This gorgeous property is a true gem, featuring a full brick and stone exterior and a beautifully finished basement by the builder. As you enter, youre greeted by an impressive foyer with soaring ceilings that set the tone for the elegance throughout.The main floor boasts a fully upgraded kitchen, complete with granite countertops, stainless steel appliances, and a spacious breakfast area that provides direct access to a deck overlooking the backyardperfect for entertaining!Location, Location, Location! This home is conveniently situated just minutes from major highways, parks, and a variety of amenities. Additionally, its in close proximity to top-rated schools, making it an ideal choice for families.This is a property you won't want to miss! Schedule your showing today!
- Additional media
- -
- Property taxes
- $11,773.95 per year / $981.16 per month
- Basement
- Finished
- Year build
- 0-5
- Type
- Detached
- Bedrooms
- 4 + 1
- Bathrooms
- 6
- Parking spots
- 4.0 Total | 2.0 Garage
- Floor
- -
- Balcony
- -
- Pool
- None
- External material
- Brick
- Roof type
- -
- Lot frontage
- -
- Lot depth
- -
- Heating
- Forced Air
- Fire place(s)
- Y
- Main
- Great Rm
- 17’4” x 16’12”
- Dining
- 16’3” x 11’6”
- Breakfast
- 11’6” x 10’6”
- Kitchen
- 11’6” x 10’12”
- Den
- 10’1” x 9’8”
- 2nd
- Prim Bdrm
- 16’10” x 16’6”
- 2nd Br
- 12’2” x 12’2”
- 3rd Br
- 12’6” x 14’6”
- 4th Br
- 10’6” x 14’1”
- Laundry
- 6’7” x 6’7”
- Bsmt
- Family
- 28’4” x 19’0”
- 5th Br
- 14’1” x 11’7”
Listing Brokerage
- MLS® Listing
- E9357123
- Brokerage
- REALTY WEALTH GROUP INC.
Similar homes for sale
These homes have similar price range, details and proximity to 400 Finch
