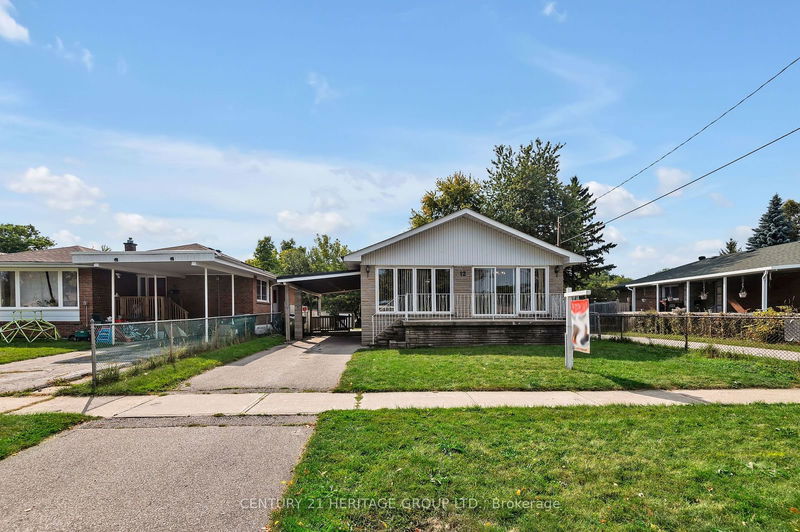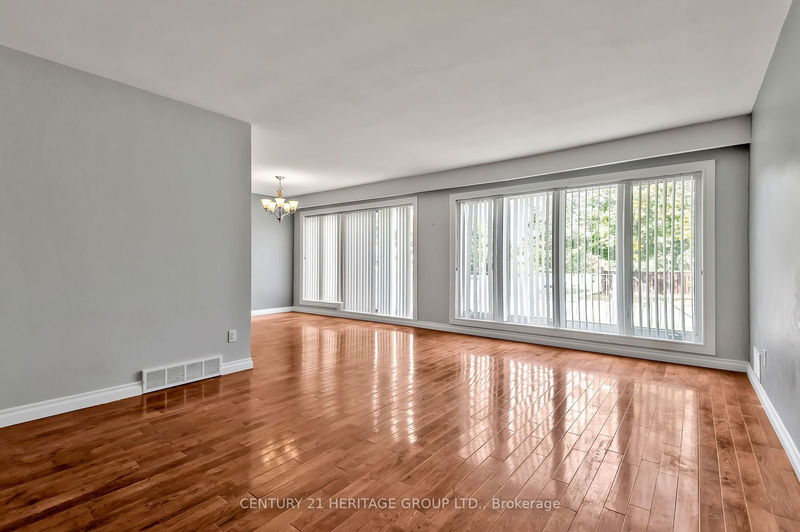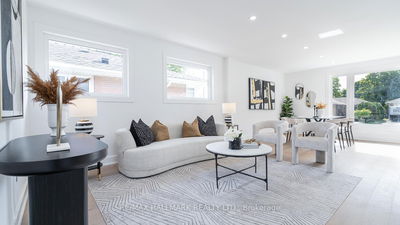12 Kitson
Cliffcrest | Toronto
$1,099,000.00
Listed 19 days ago
- 3 bed
- 2 bath
- - sqft
- 2.0 parking
- Detached
Instant Estimate
$1,059,128
-$39,872 compared to list price
Upper range
$1,144,254
Mid range
$1,059,128
Lower range
$974,002
Property history
- Sep 19, 2024
- 19 days ago
Price Change
Listed for $1,099,000.00 • 9 days on market
- Sep 6, 2024
- 1 month ago
Terminated
Listed for $1,199,990.00 • 12 days on market
Location & area
Schools nearby
Home Details
- Description
- Welcome home! 5 reasons you will love 12 Kitson! 1- Fully Detached Home, Your Own Private Property. 2- Nestled In A Quiet, Child-Safe Cul-De-Sac Backing Onto John A. Leslie Public School. 3- Walk To Transit, 20 Min To Downtown, 10 Min To 401. 4-Newly renovated Kitchen and bathrooms. 5- Wow, Three main floor entrances, Fully Finished Basement, Air Cond 2018, Roof 2018, close Immediately. Includes GE S/S FRIDGE & STOVE, S/S MAYTAG D/WASHER. BASEMENT LAUNDRY MASSIVE, KENMORE WASHER AND CLOTHES DRYER, SINK, WINDOW, UPRIGHT KENMORE FREEZER IN BASEMENT. HUMIDIFIER, HI EFFICIENCY FURNACE. MAIN FLOOR HAS MULTIPLE ENTRANCES. BASEMENT HAS MULTIPLE LARGE REC ROOMS ALL OPEN CONCEPT, CREATE ROOMS, MANY POSSIBILITIES. Near High Schools Cardinal Newman Catholic School.& R.H King Academy.
- Additional media
- http://www.12KitsonDr.com/unbranded
- Property taxes
- $3,970.00 per year / $330.83 per month
- Basement
- Finished
- Year build
- 51-99
- Type
- Detached
- Bedrooms
- 3 + 1
- Bathrooms
- 2
- Parking spots
- 2.0 Total
- Floor
- -
- Balcony
- -
- Pool
- None
- External material
- Brick
- Roof type
- -
- Lot frontage
- -
- Lot depth
- -
- Heating
- Forced Air
- Fire place(s)
- N
- Main
- Living
- 18’4” x 12’12”
- Dining
- 11’2” x 9’10”
- Kitchen
- 10’8” x 14’12”
- Prim Bdrm
- 13’6” x 10’11”
- Br
- 11’10” x 9’6”
- 2nd Br
- 9’6” x 8’7”
- Foyer
- 6’8” x 5’7”
- Bsmt
- Den
- 15’10” x 11’9”
- Laundry
- 13’4” x 11’9”
- Rec
- 25’5” x 8’6”
- Games
- 11’4” x 12’3”
- Utility
- 15’9” x 12’3”
Listing Brokerage
- MLS® Listing
- E9357316
- Brokerage
- CENTURY 21 HERITAGE GROUP LTD.
Similar homes for sale
These homes have similar price range, details and proximity to 12 Kitson









