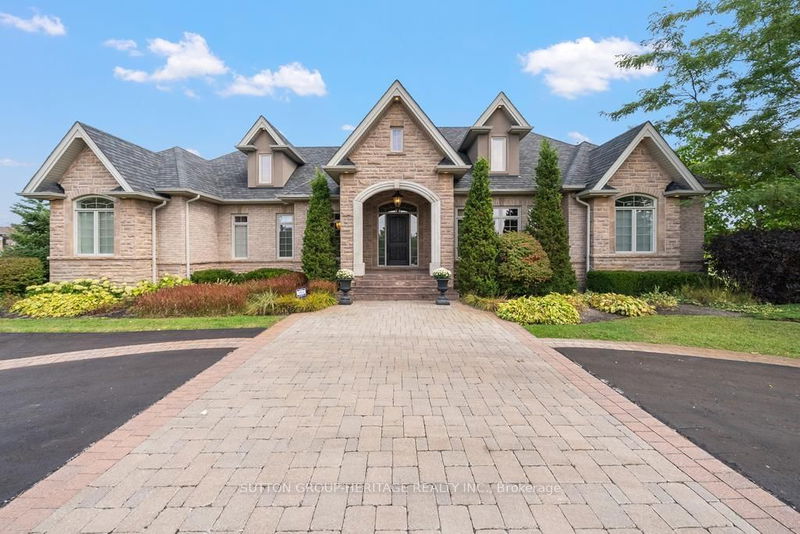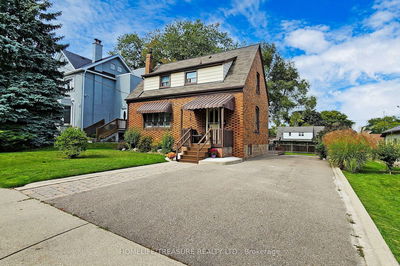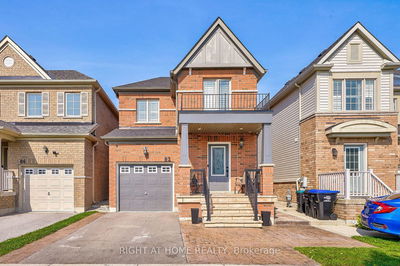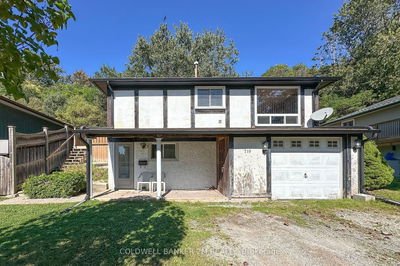3495 Sideline 4
Rural Pickering | Pickering
$3,500,000.00
Listed 18 days ago
- 3 bed
- 6 bath
- 3500-5000 sqft
- 24.0 parking
- Detached
Instant Estimate
$3,293,922
-$206,078 compared to list price
Upper range
$3,912,932
Mid range
$3,293,922
Lower range
$2,674,912
Property history
- Now
- Listed on Sep 19, 2024
Listed for $3,500,000.00
18 days on market
- May 10, 2024
- 5 months ago
Terminated
Listed for $3,500,000.00 • 4 months on market
- Feb 10, 2024
- 8 months ago
Terminated
Listed for $3,700,000.00 • 3 months on market
Location & area
Schools nearby
Home Details
- Description
- Luxury Living At Its Finest In The Majestic Fourteen Estates North Pickering Exclusive Community. Private And Tranquil Property Surrounded By Picturesque Landscaping, Fountains, Gardens And Courtyard! Meticulously Maintained Home With Over 6,500 Sq.Ft. Of Living Space! Freshly Painted! 3+2 Bedroom Bungalow With Spacious And Open Concept Main Floor Living, Natural Limestone Floors In Kitchen And Hallway, Hardwood In Main Areas, Custom Kitchen With Subzero/Wolf Appliances, Miele Cup Warmer And Dishwasher. Great Room With Detailed Ceiling, Custom Built-In Shelving And Walkout To Screened Loggia With Gas Heater Overlooking Private Courtyard. Entertainer's Fully Finished Basement, 2nd Eat-In Kitchen With Wine Fridge, Access To Garage, Games, Room, Recreation Space, Exercise Room/4th Bedroom, Tons Of Storage And 5th Bedroom With Ensuite And Walkout To Backyard. 4 Car Garage With Heater.
- Additional media
- https://vimeo.com/872991924
- Property taxes
- $20,832.00 per year / $1,736.00 per month
- Basement
- Finished
- Year build
- 16-30
- Type
- Detached
- Bedrooms
- 3 + 2
- Bathrooms
- 6
- Parking spots
- 24.0 Total | 4.0 Garage
- Floor
- -
- Balcony
- -
- Pool
- None
- External material
- Stone
- Roof type
- -
- Lot frontage
- -
- Lot depth
- -
- Heating
- Forced Air
- Fire place(s)
- Y
- Ground
- Kitchen
- 28’2” x 15’12”
- Family
- 17’2” x 18’12”
- Den
- 12’7” x 12’10”
- Dining
- 15’3” x 14’5”
- Prim Bdrm
- 17’12” x 16’1”
- 2nd Br
- 19’5” x 13’11”
- 3rd Br
- 13’3” x 13’11”
- Office
- 10’5” x 11’6”
- Bsmt
- Kitchen
- 25’11” x 13’5”
- 4th Br
- 11’10” x 18’7”
- Games
- 16’9” x 18’7”
- Rec
- 28’3” x 33’4”
Listing Brokerage
- MLS® Listing
- E9358581
- Brokerage
- SUTTON GROUP-HERITAGE REALTY INC.
Similar homes for sale
These homes have similar price range, details and proximity to 3495 Sideline 4









