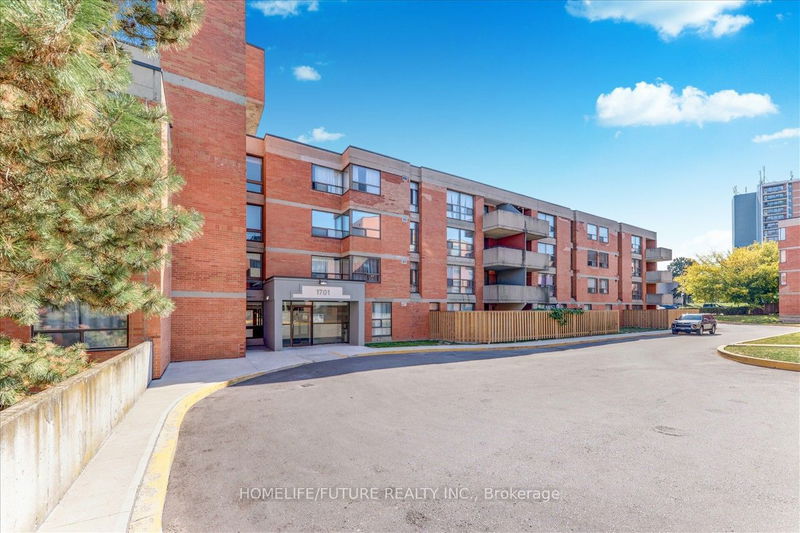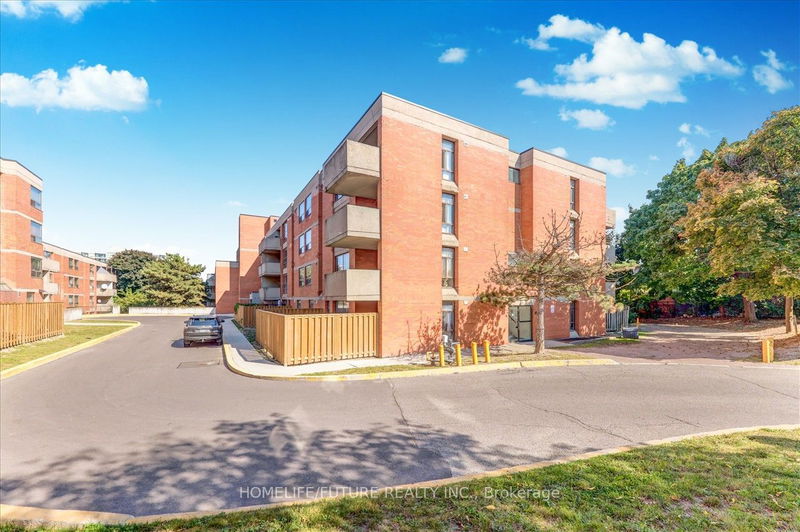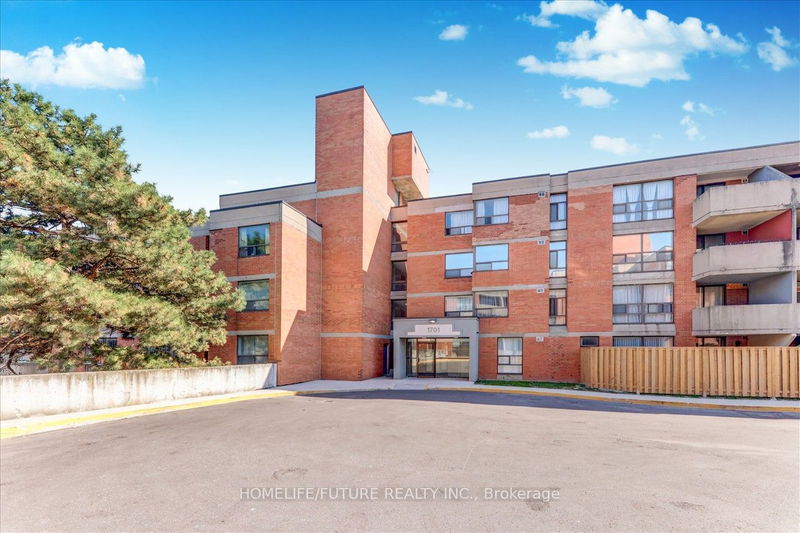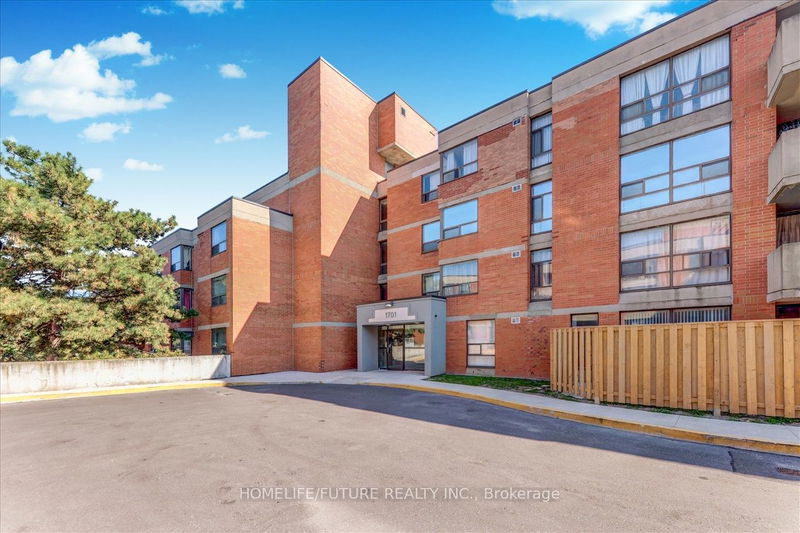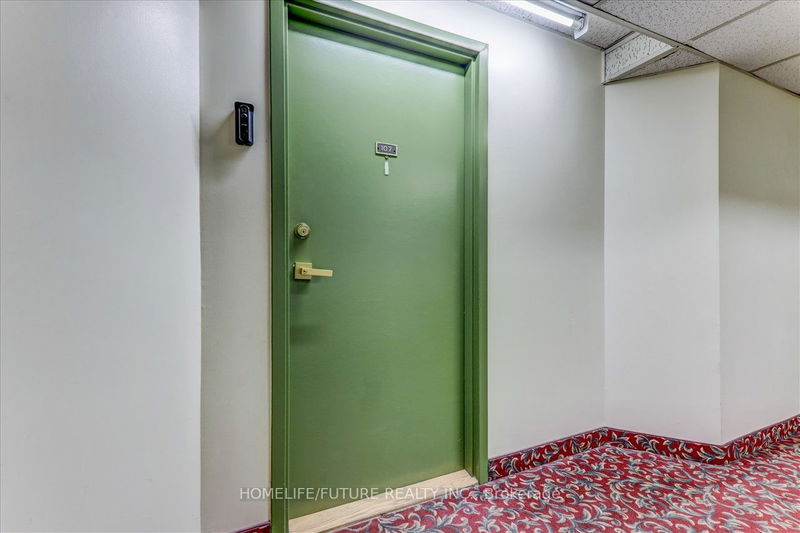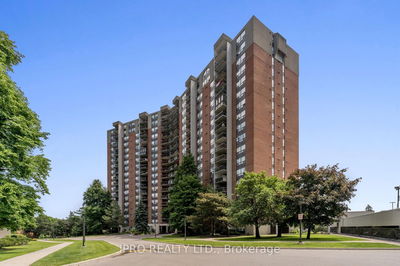107 - 1701 Mccowan
Agincourt South-Malvern West | Toronto
$730,000.00
Listed 19 days ago
- 3 bed
- 2 bath
- 1200-1399 sqft
- 1.0 parking
- Condo Apt
Instant Estimate
$633,250
-$96,750 compared to list price
Upper range
$686,240
Mid range
$633,250
Lower range
$580,259
Property history
- Sep 19, 2024
- 19 days ago
Price Change
Listed for $730,000.00 • 14 days on market
- Mar 7, 2024
- 7 months ago
Suspended
Listed for $599,999.00 • 4 days on market
Location & area
Schools nearby
Home Details
- Description
- Beautiful Maintained, Bright And Spacious 3 Bedroom Condo In The Heart Of Scarborough. The Open-Concept Layout Effortlessly Connects The Living, Dining, And Kitchen Areas, While The Walkout To The Backyard Gives The Feel Of A Detached Unit. Features Include A Newly Renovated Main Bathroom And Master Bedroom 2-Piece En-Suite, Laminate Flooring Throughout, And A Newly Updated Kitchen And En-Suite Laundry. Conveniently Located Close To HWY 401, Schools, Subway & STC
- Additional media
- https://realfeedsolutions.com/vtour/1701McCowanRd-Unit107/index_.php
- Property taxes
- $1,250.00 per year / $104.17 per month
- Condo fees
- $659.00
- Basement
- None
- Year build
- -
- Type
- Condo Apt
- Bedrooms
- 3
- Bathrooms
- 2
- Pet rules
- Restrict
- Parking spots
- 1.0 Total | 1.0 Garage
- Parking types
- Exclusive
- Floor
- -
- Balcony
- Terr
- Pool
- -
- External material
- Brick
- Roof type
- -
- Lot frontage
- -
- Lot depth
- -
- Heating
- Baseboard
- Fire place(s)
- N
- Locker
- None
- Building amenities
- -
- Main
- Living
- 24’1” x 11’9”
- Dining
- 10’5” x 9’11”
- Kitchen
- 10’5” x 10’5”
- Prim Bdrm
- 14’7” x 20’8”
- 2nd Br
- 14’5” x 9’6”
- 3rd Br
- 14’3” x 9’4”
- Laundry
- 7’4” x 5’4”
Listing Brokerage
- MLS® Listing
- E9358824
- Brokerage
- HOMELIFE/FUTURE REALTY INC.
Similar homes for sale
These homes have similar price range, details and proximity to 1701 Mccowan
