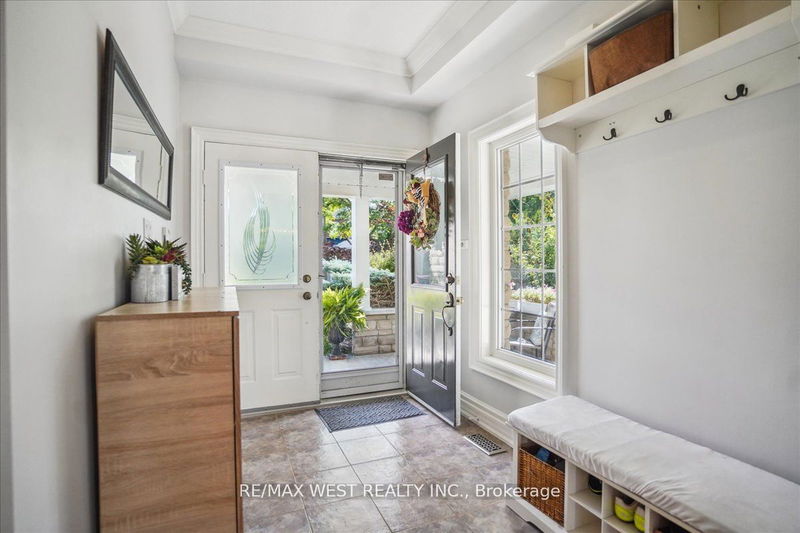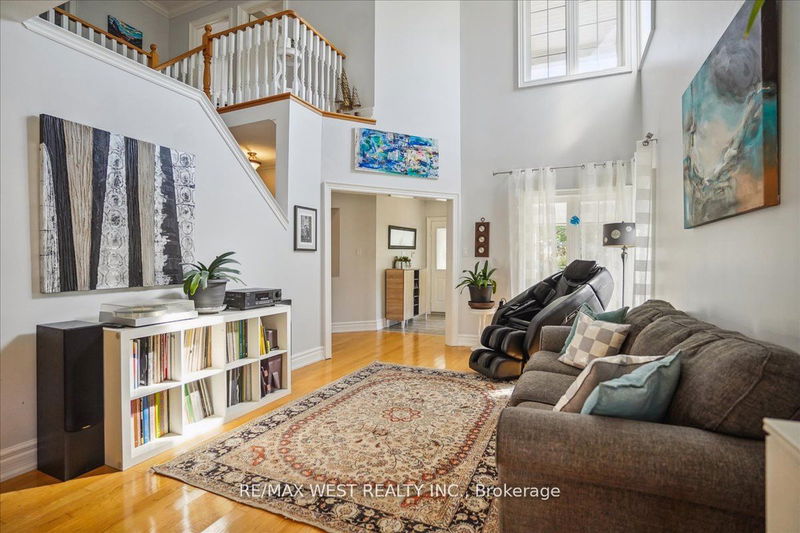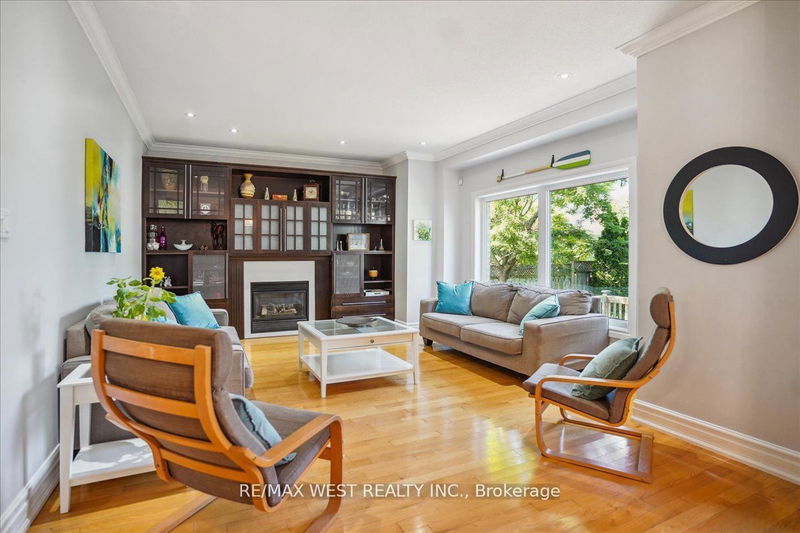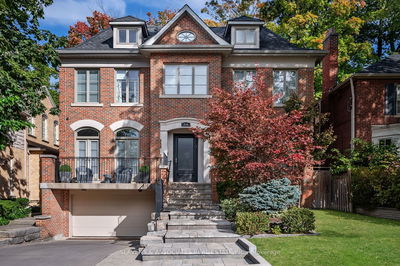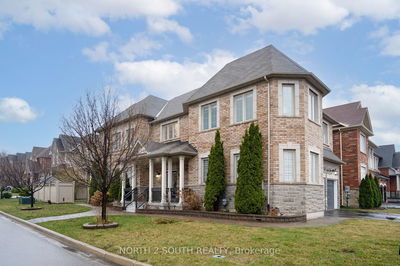18 Mullord
South East | Ajax
$1,250,000.00
Listed 19 days ago
- 4 bed
- 4 bath
- 2500-3000 sqft
- 6.0 parking
- Detached
Instant Estimate
$1,268,322
+$18,322 compared to list price
Upper range
$1,383,600
Mid range
$1,268,322
Lower range
$1,153,045
Property history
- Now
- Listed on Sep 19, 2024
Listed for $1,250,000.00
19 days on market
- Aug 22, 2024
- 2 months ago
Terminated
Listed for $1,300,000.00 • 27 days on market
Location & area
Schools nearby
Home Details
- Description
- Welcome to your dream home in the prestigious and highly sought-after Lakeside community in Southeast Ajax. Only steps from Lake Ontario and the Waterfront Trail, this stunning 5-bedroom, 4-bathroom detached two-storey residence offers spacious, modern living with elegance and convenience. A grand, double ceiling in the living room, combined with large windows and high ceilings throughout, creates a haven of natural light. The back of the home features a large picture window and sliding doors (2024) that overlook the lush, mature backyard boasting natural privacy. The open-concept kitchen is a chefs delight with a brand-new 36 electric cooktop, a modern fridge (2022) and a new LG third-rack dishwasher (2024). While a new LG washer (2023) and tankless water heater add to your everyday comfort, a state-of-the-art HEPA XL air filter ensures clean and healthy air throughout the home. The 2nd floor features extra-large 2nd and 3rd bedrooms with blackout curtains for peaceful sleep and a spa-like primary suite complete with a 5-piece en-suite bathroom and a large walk-in closet. The large 4thbedroom has an East-facing balcony for quiet sunrises or bird watching as the seasons change. Recent upgrades include a 200-amp electrical panel and a Level 2 EV charger installed conveniently inside the garage, perfect for electric vehicle owners. The home exudes luxury with exquisite chandeliers in the dining room, family room, and primary bedroom, while broadloom carpeting in the basement enhances the lower level for ultimate relaxation.
- Additional media
- -
- Property taxes
- $8,612.00 per year / $717.67 per month
- Basement
- Finished
- Basement
- Walk-Up
- Year build
- 16-30
- Type
- Detached
- Bedrooms
- 4 + 1
- Bathrooms
- 4
- Parking spots
- 6.0 Total | 2.0 Garage
- Floor
- -
- Balcony
- -
- Pool
- None
- External material
- Vinyl Siding
- Roof type
- -
- Lot frontage
- -
- Lot depth
- -
- Heating
- Forced Air
- Fire place(s)
- Y
- Main
- Living
- 15’11” x 11’9”
- Dining
- 15’2” x 11’5”
- Kitchen
- 11’4” x 11’12”
- Breakfast
- 11’4” x 11’12”
- Family
- 19’5” x 14’3”
- 2nd
- Prim Bdrm
- 21’3” x 20’9”
- 2nd Br
- 15’8” x 13’2”
- 3rd Br
- 15’2” x 11’1”
- 4th Br
- 15’2” x 11’11”
- Bsmt
- 5th Br
- 13’8” x 11’8”
- Great Rm
- 38’8” x 12’6”
Listing Brokerage
- MLS® Listing
- E9358068
- Brokerage
- RE/MAX WEST REALTY INC.
Similar homes for sale
These homes have similar price range, details and proximity to 18 Mullord

