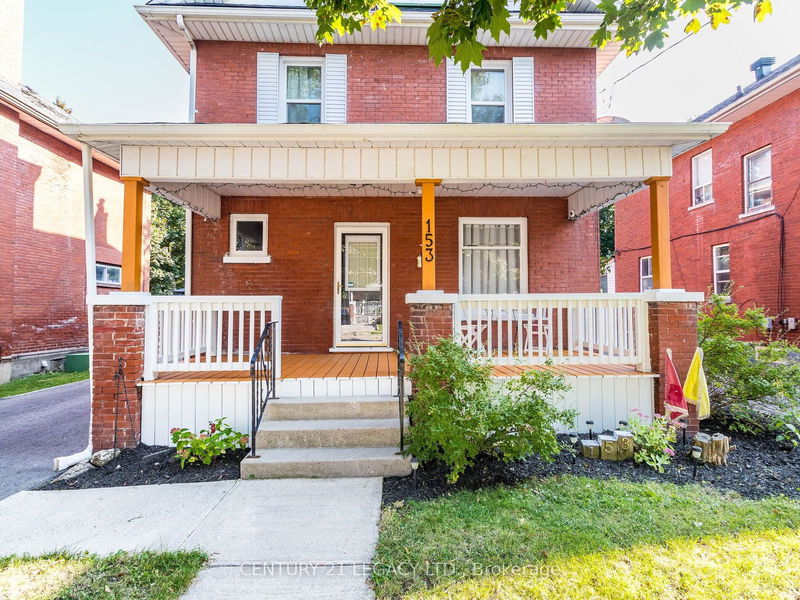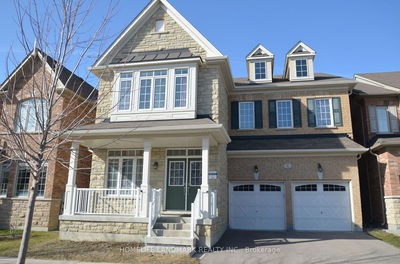153 Elgin
O'Neill | Oshawa
$789,813.00
Listed 18 days ago
- 4 bed
- 3 bath
- 1500-2000 sqft
- 3.0 parking
- Detached
Instant Estimate
$802,416
+$12,603 compared to list price
Upper range
$898,385
Mid range
$802,416
Lower range
$706,446
Property history
- Sep 19, 2024
- 18 days ago
Price Change
Listed for $789,813.00 • 7 days on market
Location & area
Schools nearby
Home Details
- Description
- Charm & Character In This Immaculately Maintained 2 1/2 Stry, 4 Bdrm Family Home Nestled In The Heart Of Oshawa! Beautifully Reno'd Incl Sun Filled Open Concept Main Flr Plan Featuring Spacious Liv & Dining Rms. Generous Updated Kitchen Boasting Bksplsh & Brkfst Area. Family Rm W/Cozy W/B F/P, Crown Moulding, Picture Wndw & W/O To 12X18 Deck W/Gazebo Done In 2020! 2nd Flr W/3 Generous Bdrms & 3rd Flr Loft W/Master Retreat, 4Pc Ens & Convenient Office Space! New Metal Vent Covers (2023), Steps away from Costco, No Frills, etc. Lots of development coming around!
- Additional media
- https://view.tours4listings.com/153-elgin-street-east-oshawa/nb/
- Property taxes
- $3,491.11 per year / $290.93 per month
- Basement
- Unfinished
- Basement
- Walk-Up
- Year build
- -
- Type
- Detached
- Bedrooms
- 4
- Bathrooms
- 3
- Parking spots
- 3.0 Total
- Floor
- -
- Balcony
- -
- Pool
- None
- External material
- Brick
- Roof type
- -
- Lot frontage
- -
- Lot depth
- -
- Heating
- Forced Air
- Fire place(s)
- Y
- Main
- Living
- 26’2” x 12’11”
- Dining
- 26’2” x 12’11”
- Kitchen
- 11’5” x 10’5”
- Breakfast
- 11’5” x 10’5”
- Family
- 19’2” x 14’6”
- 3rd
- Prim Bdrm
- 8’10” x 10’4”
- Office
- 15’9” x 13’1”
- 2nd
- 2nd Br
- 11’9” x 10’6”
- 3rd Br
- 11’9” x 10’6”
- 4th Br
- 10’6” x 7’6”
- Bsmt
- Laundry
- 9’2” x 6’6”
- Workshop
- 16’6” x 14’7”
Listing Brokerage
- MLS® Listing
- E9359499
- Brokerage
- CENTURY 21 LEGACY LTD.
Similar homes for sale
These homes have similar price range, details and proximity to 153 Elgin









