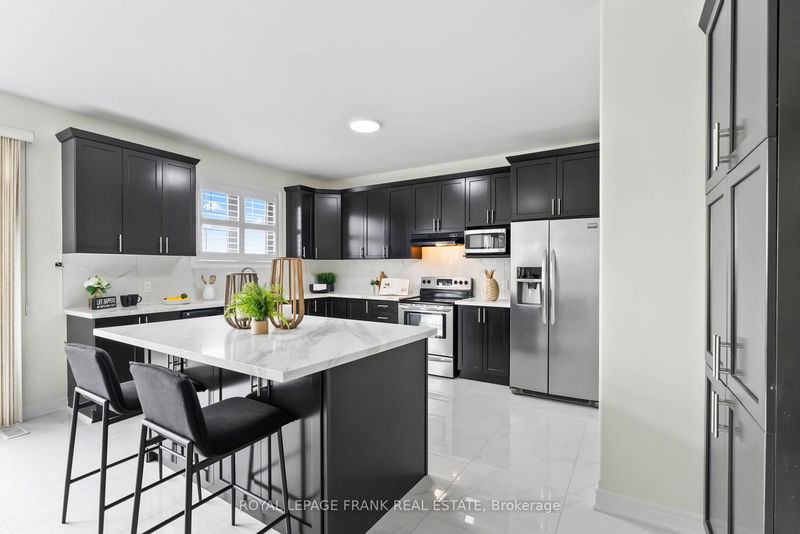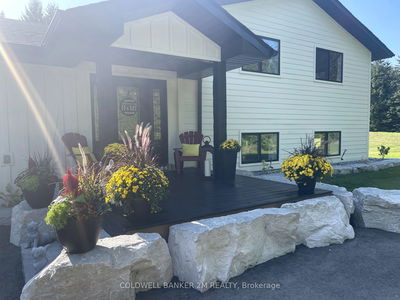2428 Victoria Park
Windfields | Oshawa
$1,229,900.00
Listed 17 days ago
- 4 bed
- 4 bath
- 3000-3500 sqft
- 4.0 parking
- Detached
Instant Estimate
$1,241,398
+$11,498 compared to list price
Upper range
$1,342,731
Mid range
$1,241,398
Lower range
$1,140,064
Property history
- Now
- Listed on Sep 20, 2024
Listed for $1,229,900.00
17 days on market
Location & area
Schools nearby
Home Details
- Description
- This newly updated executive home offers over 3300 square feet above grade and is situated a premium lot backing onto a park with no neighbours behind. Walk through the front double door entryway into an expansive open concept main level with 9ft ceilings, hardwood flooring & upgraded ceramic flooring throughout. The massive chefs eat-in kitchen includes a centre island with a breakfast bar, quartz countertops, backsplash and stainless steel appliances which overlooks the breakfast area and living room with a gas fireplace. The formal dining room offers plenty of space for a large family or for entertaining. Main floor laundry has direct access to the double car garage. Completing the main level is a private home office. Upstairs is an additional family room with vaulted ceilings, pot lights & walkout to covered front balcony. Each of the four spacious bedrooms have something unique to offer. The primary bedroom has two walk-in closets & a 5 pc ensuite with a soaker tub & separate shower. Second bedroom offers a 4pc ensuite, third and fourth bedrooms having double closets and4pc bath in-between. California shutters are adorned throughout the home, and have been freshly painted top to bottom. Completely move in ready in a fantastic neighbourhood.
- Additional media
- https://player.vimeo.com/video/1011320792?badge=0&autopause=0&player_id=0&app_id=58479
- Property taxes
- $8,662.04 per year / $721.84 per month
- Basement
- Full
- Year build
- -
- Type
- Detached
- Bedrooms
- 4
- Bathrooms
- 4
- Parking spots
- 4.0 Total | 2.0 Garage
- Floor
- -
- Balcony
- -
- Pool
- None
- External material
- Brick
- Roof type
- -
- Lot frontage
- -
- Lot depth
- -
- Heating
- Forced Air
- Fire place(s)
- Y
- Main
- Kitchen
- 17’1” x 12’2”
- Breakfast
- 17’1” x 9’10”
- Living
- 17’1” x 13’1”
- Dining
- 13’9” x 11’6”
- Office
- 11’2” x 10’10”
- Laundry
- 7’10” x 7’7”
- 2nd
- Family
- 18’4” x 15’5”
- Prim Bdrm
- 21’4” x 14’1”
- 2nd Br
- 12’10” x 11’10”
- 3rd Br
- 11’10” x 10’10”
- 4th Br
- 15’1” x 12’10”
Listing Brokerage
- MLS® Listing
- E9359522
- Brokerage
- ROYAL LEPAGE FRANK REAL ESTATE
Similar homes for sale
These homes have similar price range, details and proximity to 2428 Victoria Park









