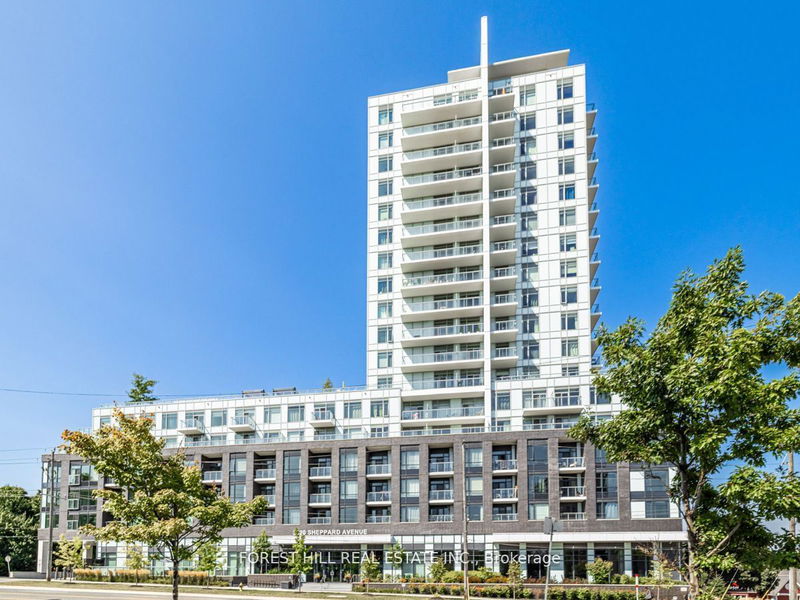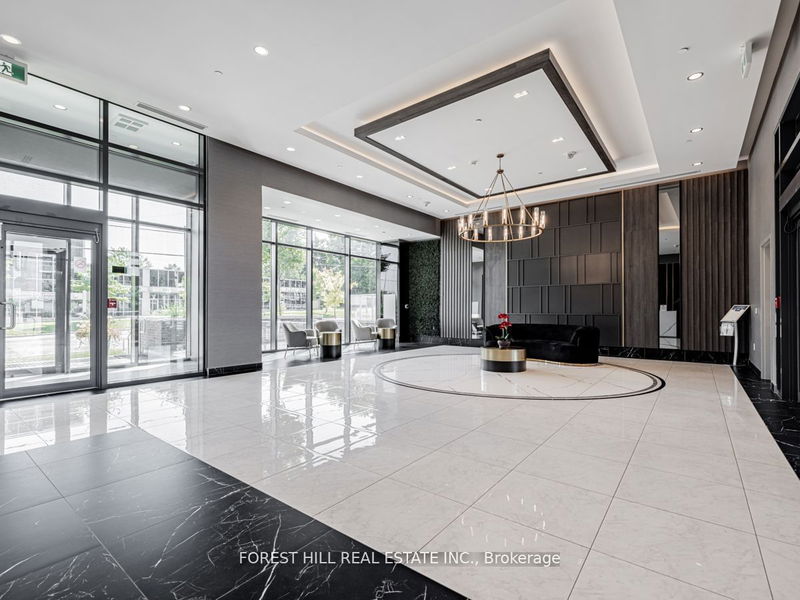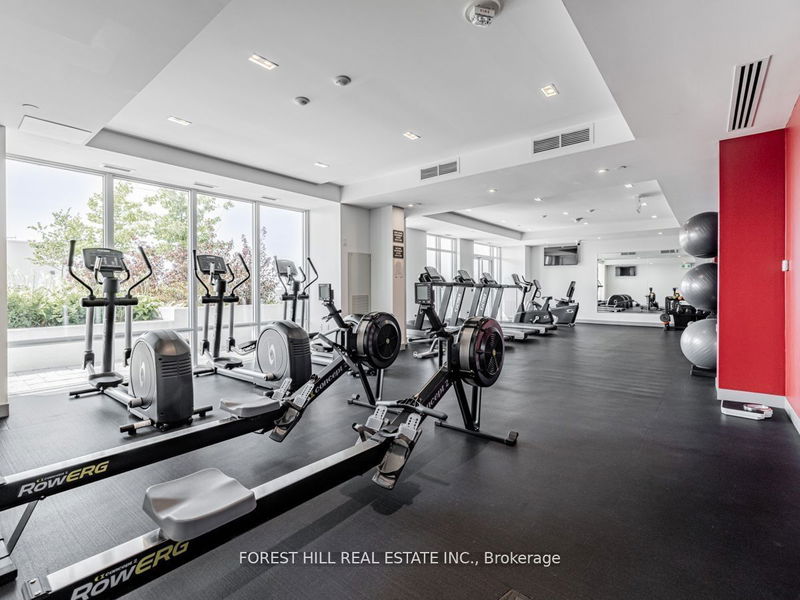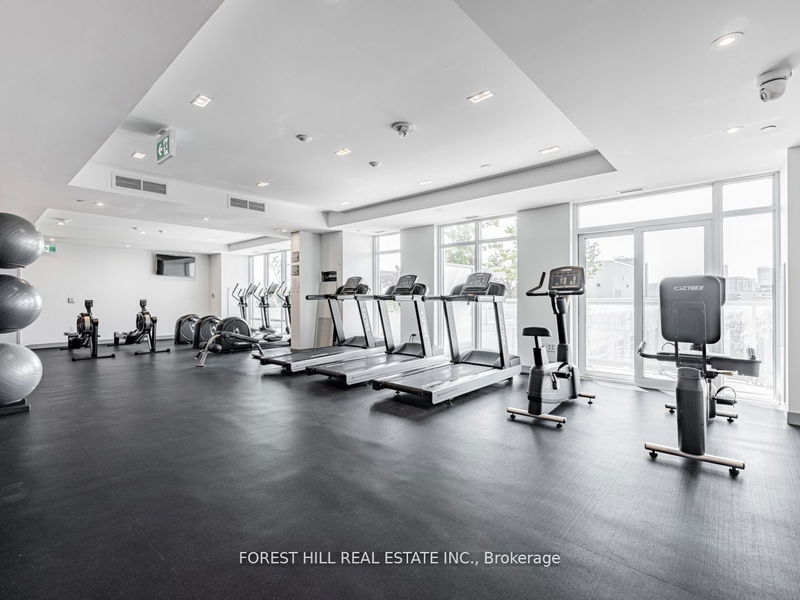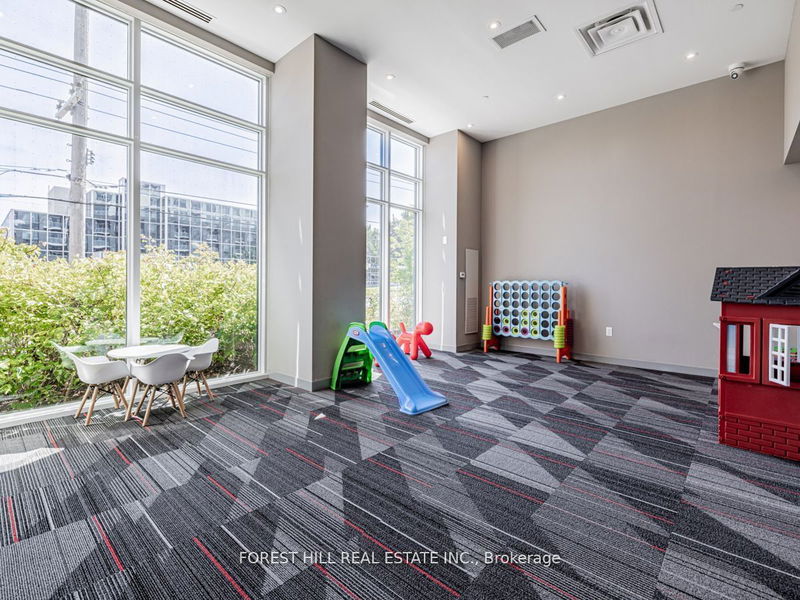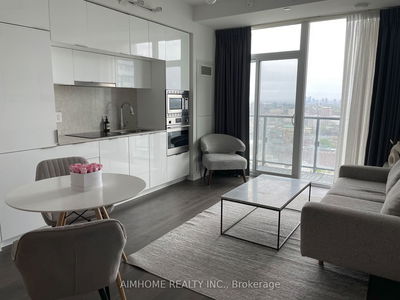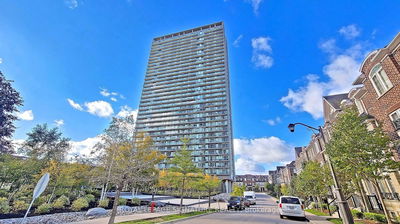904 - 3220 Sheppard
Tam O'Shanter-Sullivan | Toronto
$528,000.00
Listed 17 days ago
- 1 bed
- 1 bath
- 600-699 sqft
- 1.0 parking
- Condo Apt
Instant Estimate
$538,241
+$10,241 compared to list price
Upper range
$571,272
Mid range
$538,241
Lower range
$505,209
Property history
- Now
- Listed on Sep 20, 2024
Listed for $528,000.00
17 days on market
- Sep 5, 2024
- 1 month ago
Terminated
Listed for $590,000.00 • 15 days on market
Location & area
Schools nearby
Home Details
- Description
- ***Built In 2022----GORGEOUS/OPEN-VIEW----Overlooking City Park***N.E Corner Unit(Stunning View---Super Clean-Super Bright Unit)-------This Spacious and Modern--Stylish Unit Offers A Functional Layout W/9Ft Ceiling & Large Window, Approx. 700Sf(Ideal Design Of One Bedroom Plus Den+47Sf Open Balcony) & Super Natural Bright Thru-Out Large Windows----The Unit Boasts Hi Ceiling & Large Windows-------Large Foyer & A Generous Bedroom W/Large Closet & Large Window--Overlooking Green/Amazing Open View----Spacious Den W/Large Window(Easily Converted To a 2nd Bedroom)----A PREMIUM 1 OWNED PARKING(extra $$$)----1 OWNED LOCKER**Open-Concept & STUNNING-VIEW of Living and Dining Room and Kitchen Combined With Floor To Ceiling Sliding Dr(Easy Access To Open Balcony)***Excellent Building Amenities---Rooftop Deck/Garden(7Th Floor),Concierge, Exercise Room, Guest Suite, Party/Meeting Rooms, Visitors Parking**Conveniently Located Hwy, Ttc, Shopping, Fairview Mall, Park,***RARE DEN WITH A LARGE WINDOW***
- Additional media
- -
- Property taxes
- $2,017.11 per year / $168.09 per month
- Condo fees
- $410.00
- Basement
- None
- Year build
- 0-5
- Type
- Condo Apt
- Bedrooms
- 1 + 1
- Bathrooms
- 1
- Pet rules
- Restrict
- Parking spots
- 1.0 Total | 1.0 Garage
- Parking types
- Owned
- Floor
- -
- Balcony
- Open
- Pool
- -
- External material
- Brick
- Roof type
- -
- Lot frontage
- -
- Lot depth
- -
- Heating
- Forced Air
- Fire place(s)
- N
- Locker
- Owned
- Building amenities
- Bbqs Allowed, Bike Storage, Exercise Room, Guest Suites, Gym, Visitor Parking
- Main
- Foyer
- 3’12” x 2’12”
- Living
- 11’12” x 7’9”
- Dining
- 10’4” x 6’6”
- Kitchen
- 10’2” x 5’9”
- Prim Bdrm
- 12’1” x 9’1”
- Den
- 10’8” x 6’4”
- Laundry
- 3’12” x 2’12”
Listing Brokerage
- MLS® Listing
- E9359692
- Brokerage
- FOREST HILL REAL ESTATE INC.
Similar homes for sale
These homes have similar price range, details and proximity to 3220 Sheppard
