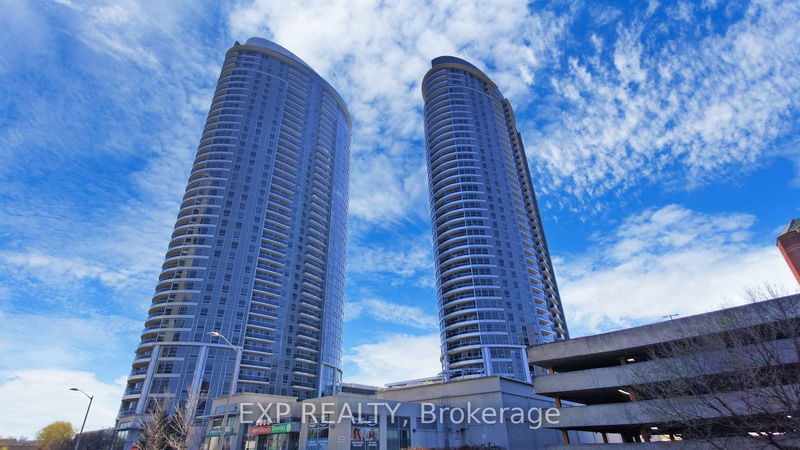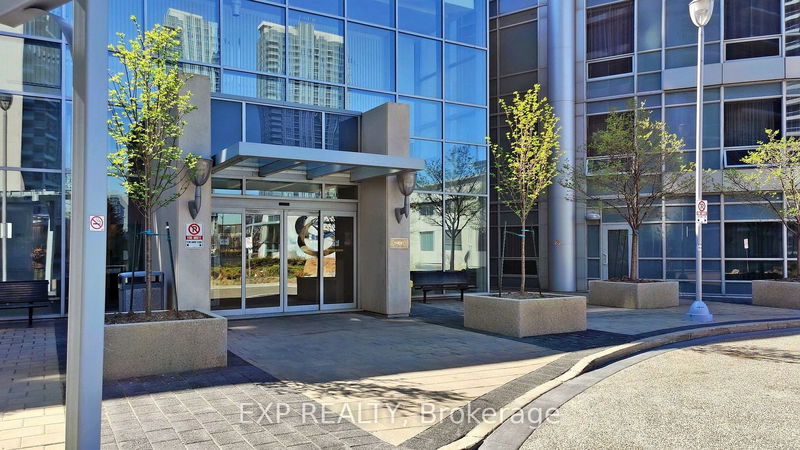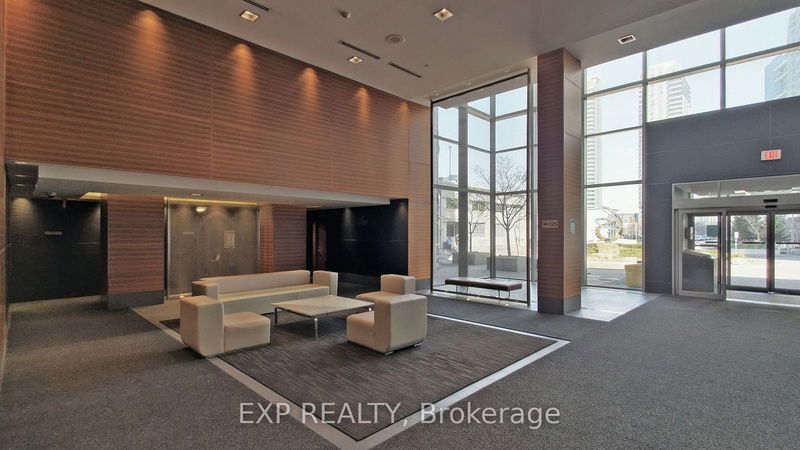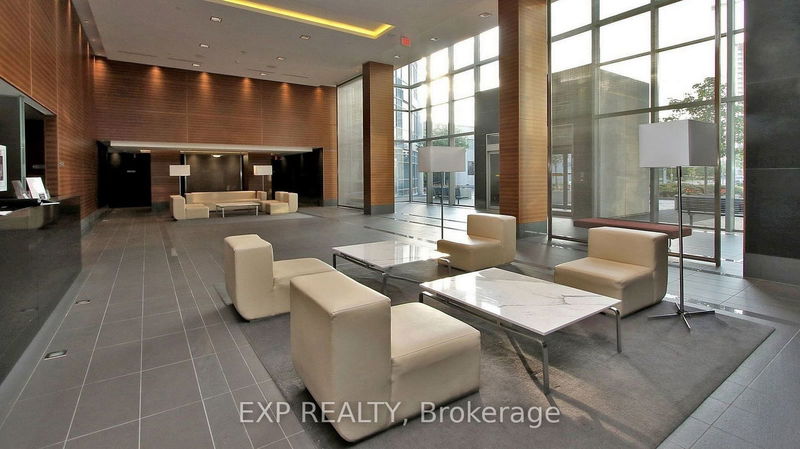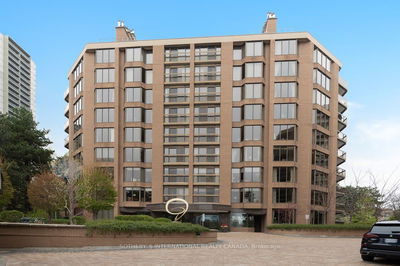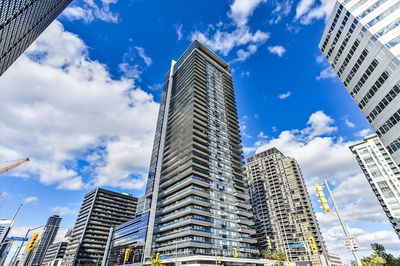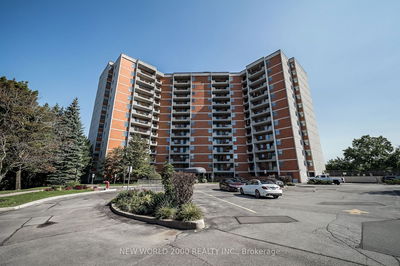3104 - 125 Village Green
Agincourt South-Malvern West | Toronto
$669,000.00
Listed 21 days ago
- 2 bed
- 2 bath
- 800-899 sqft
- 2.0 parking
- Condo Apt
Instant Estimate
$680,316
+$11,316 compared to list price
Upper range
$720,354
Mid range
$680,316
Lower range
$640,278
Property history
- Now
- Listed on Sep 19, 2024
Listed for $669,000.00
21 days on market
- Jul 26, 2024
- 3 months ago
Terminated
Listed for $689,000.00 • about 2 months on market
Location & area
Schools nearby
Home Details
- Description
- Welcome to this Tradel Urban Oasis unit with 2 Parkings ( One is EV parking) and double size indoor locker, Discover the epitome of modern living at Solaris I, nestled in the heart of Scarborough. This bright and spacious 2-bedroom, 2-bathroom unit boasts floor-to-ceiling windows, flooding every corner with natural light. The panoramic south-west views offer a breathtaking glimpse of the cityscape.The sleek, modern kitchen features granite counters, quality appliances, and ample storagea culinary haven for food enthusiasts. The master bedroom, complete with a 4-piece en-suite, ensures comfort and relaxation. Upgraded laminate flooring graces all bedrooms, adding a touch of elegance.Beyond your private sanctuary, Building offers an array of amenities: a putting green, billiards room, card room, and a refreshing swimming pool. The 24-hour concierge ensures security and convenience. Plus, with Agincourt GO station, shopping centers, and restaurants just a short walk away, youre perfectly positioned for urban exploration.Dont miss out, schedule your viewing today and experience the Solaris lifestyle! (option to have 3rd or 4th parking with 20 x 5 ft locker just beside the parking at extra cost.)
- Additional media
- -
- Property taxes
- $2,918.38 per year / $243.20 per month
- Condo fees
- $571.37
- Basement
- None
- Year build
- -
- Type
- Condo Apt
- Bedrooms
- 2
- Bathrooms
- 2
- Pet rules
- Restrict
- Parking spots
- 2.0 Total | 2.0 Garage
- Parking types
- Owned
- Floor
- -
- Balcony
- Open
- Pool
- -
- External material
- Concrete
- Roof type
- -
- Lot frontage
- -
- Lot depth
- -
- Heating
- Forced Air
- Fire place(s)
- N
- Locker
- Owned
- Building amenities
- Concierge, Exercise Room, Guest Suites, Indoor Pool, Media Room, Party/Meeting Room
- Flat
- Living
- 16’12” x 10’8”
- Dining
- 10’0” x 9’9”
- Kitchen
- 9’3” x 8’3”
- Prim Bdrm
- 11’9” x 10’9”
- 2nd Br
- 10’6” x 9’6”
Listing Brokerage
- MLS® Listing
- E9361525
- Brokerage
- EXP REALTY
Similar homes for sale
These homes have similar price range, details and proximity to 125 Village Green
