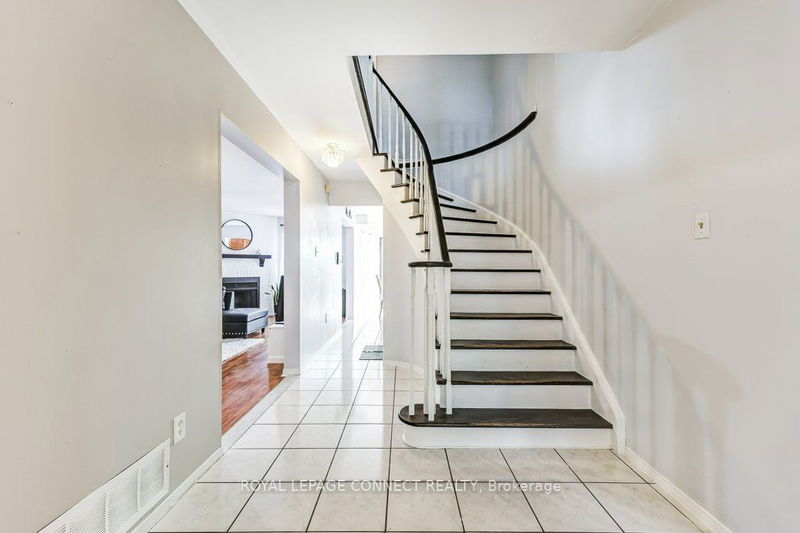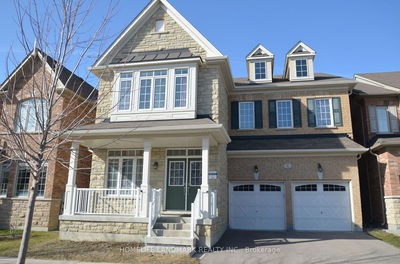100 Sullivan
Central | Ajax
$1,225,000.00
Listed 17 days ago
- 4 bed
- 4 bath
- 2000-2500 sqft
- 4.0 parking
- Detached
Instant Estimate
$1,225,634
+$634 compared to list price
Upper range
$1,326,727
Mid range
$1,225,634
Lower range
$1,124,541
Property history
- Now
- Listed on Sep 20, 2024
Listed for $1,225,000.00
17 days on market
Location & area
Schools nearby
Home Details
- Description
- Spacious Detached 2-Storey Home in Central Ajax Welcome to this charming all-brick home, featuring a 2-car garage and interlock pathway. Nestled in a mature, friendly neighborhood, you'll be close to amenities, schools, parks, shopping, public transit, major highways, and the hospital. This 2,474 sq. ft. home is filled with love and wonderful memories, awaiting your personal touch. Enjoy a large eat-in kitchen, along with generous living, dining, and family rooms. The upper floor boasts four spacious bedrooms, including a primary suite with a walk-in closet and ensuite bath. Step outside from the kitchen to an enormous fenced-in backyard that backs onto a serene greenbelt, perfect for relaxation or gardening. This multi-generational home is bathed in natural light and includes a finished basement with rental income potential, featuring a spacious living area, walk-out to the backyard, three large bedrooms, fridge, stove, and a 3-piece bathroom. Don't miss out on this incredible opportunity! Open concept with abundant natural light.
- Additional media
- https://unbranded.youriguide.com/100_sullivan_dr_ajax_on/
- Property taxes
- $7,355.52 per year / $612.96 per month
- Basement
- Apartment
- Basement
- Sep Entrance
- Year build
- 16-30
- Type
- Detached
- Bedrooms
- 4 + 3
- Bathrooms
- 4
- Parking spots
- 4.0 Total | 2.0 Garage
- Floor
- -
- Balcony
- -
- Pool
- None
- External material
- Brick
- Roof type
- -
- Lot frontage
- -
- Lot depth
- -
- Heating
- Forced Air
- Fire place(s)
- Y
- Main
- Living
- 14’6” x 10’11”
- Dining
- 14’6” x 10’11”
- Kitchen
- 19’2” x 14’2”
- Family
- 26’1” x 10’10”
- Bsmt
- Prim Bdrm
- 14’1” x 10’11”
- Upper
- Prim Bdrm
- 19’1” x 18’4”
- 2nd Br
- 16’4” x 10’2”
- 3rd Br
- 10’1” x 11’2”
- 4th Br
- 10’1” x 10’1”
- Lower
- Kitchen
- 18’1” x 10’1”
- 2nd Br
- 15’1” x 10’12”
- 3rd Br
- 12’1” x 10’10”
Listing Brokerage
- MLS® Listing
- E9361727
- Brokerage
- ROYAL LEPAGE CONNECT REALTY
Similar homes for sale
These homes have similar price range, details and proximity to 100 Sullivan









