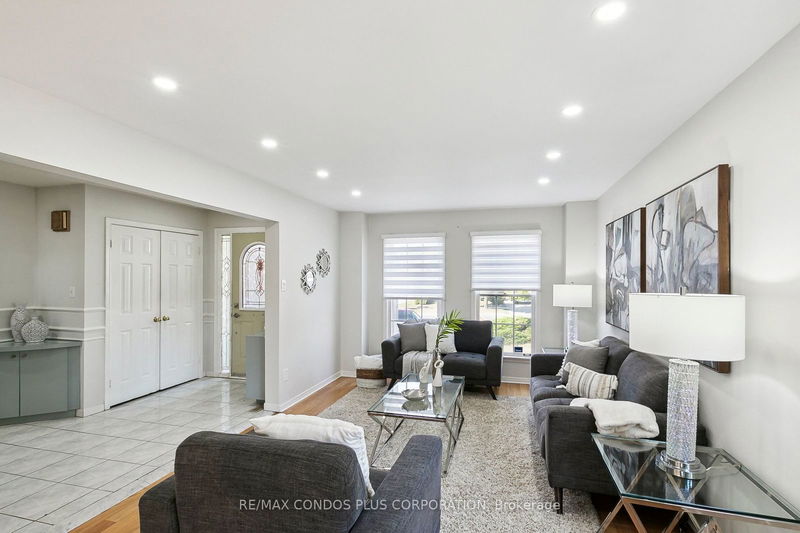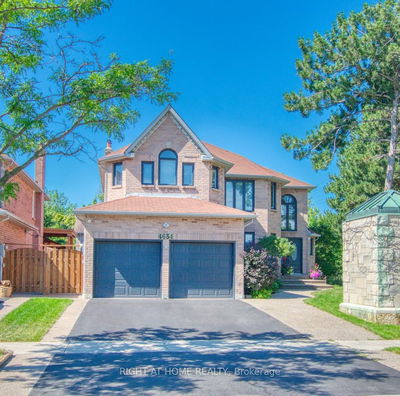171 Ingleton
Milliken | Toronto
$1,598,000.00
Listed 16 days ago
- 4 bed
- 4 bath
- 2500-3000 sqft
- 4.0 parking
- Detached
Instant Estimate
$1,666,240
+$68,240 compared to list price
Upper range
$1,809,882
Mid range
$1,666,240
Lower range
$1,522,598
Property history
- Now
- Listed on Sep 21, 2024
Listed for $1,598,000.00
16 days on market
- Apr 30, 2024
- 5 months ago
Terminated
Listed for $1,699,000.00 • about 2 months on market
Location & area
Schools nearby
Home Details
- Description
- Welcome To 171 Ingleton Blvd, A Detached Corner Home In A Demand Area, Tons Of Upgrades, Professionally Finished Stone Interlocking Throughout Front And Backyard, Enjoy The Super Well Maintained Swimming Pool Perfect For A Toronto Summer Day, Perfect Functional Layout, New Fresh Paint & Pot Lights, Large Modern Kitchen With Quartz Countertop, Sun Room Extension With Skylight, Finished Modern Style Basement With A Huge Spa Bathroom, Two Bedrooms, Bar Area And Tv/ Family Room For Entertaining!!! Close To School, Park, Shoppings, Hwy 401 & 407 EtcThis home is located in park heaven, with 4 parks and a long list of recreation facilities within a 20 minute walk,Public transit is at this home's doorstep for easy travel around the city. The nearest street transit stop is only a 3 minute walk, With excellent assigned and local public schools very close to this home, your kids will get a great education in the neighbourhood.
- Additional media
- https://sites.odyssey3d.ca/listing-preview/158318981
- Property taxes
- $6,885.92 per year / $573.83 per month
- Basement
- Finished
- Year build
- -
- Type
- Detached
- Bedrooms
- 4 + 2
- Bathrooms
- 4
- Parking spots
- 4.0 Total | 2.0 Garage
- Floor
- -
- Balcony
- -
- Pool
- Inground
- External material
- Brick
- Roof type
- -
- Lot frontage
- -
- Lot depth
- -
- Heating
- Forced Air
- Fire place(s)
- Y
- Ground
- Living
- 18’12” x 10’7”
- Dining
- 13’11” x 11’4”
- Family
- 18’5” x 11’1”
- Kitchen
- 22’3” x 12’10”
- Sunroom
- 16’1” x 9’10”
- 2nd
- Prim Bdrm
- 25’3” x 11’5”
- 2nd Br
- 10’10” x 9’10”
- 4th Br
- 14’1” x 11’1”
- 3rd
- 3rd Br
- 13’7” x 10’10”
- Bsmt
- Family
- 26’3” x 10’8”
- Br
- 0’0” x 0’0”
- 2nd Br
- 0’0” x 0’0”
Listing Brokerage
- MLS® Listing
- E9362224
- Brokerage
- RE/MAX CONDOS PLUS CORPORATION
Similar homes for sale
These homes have similar price range, details and proximity to 171 Ingleton









