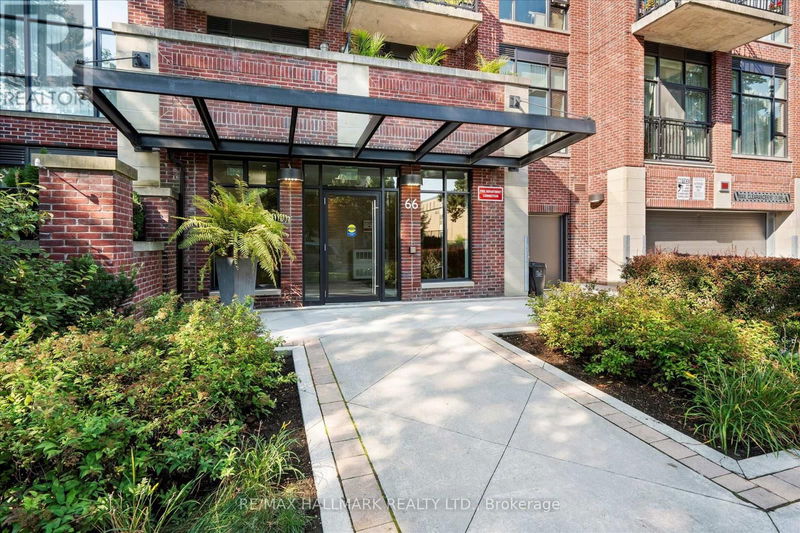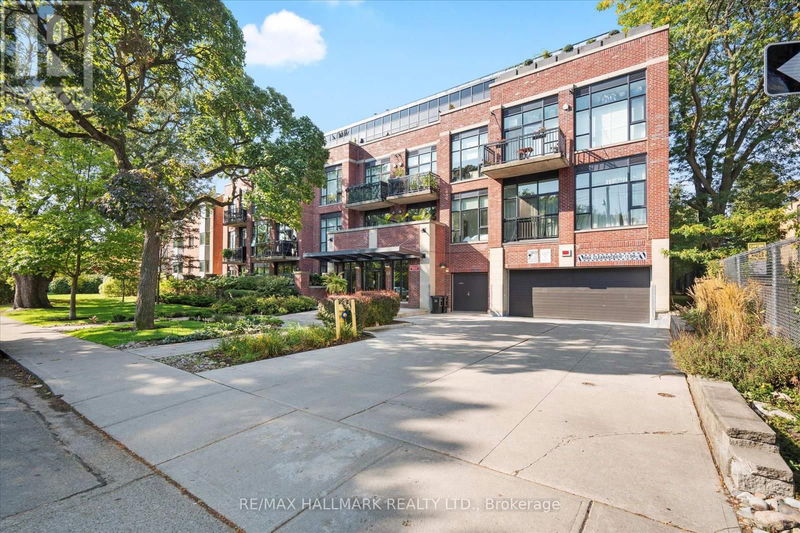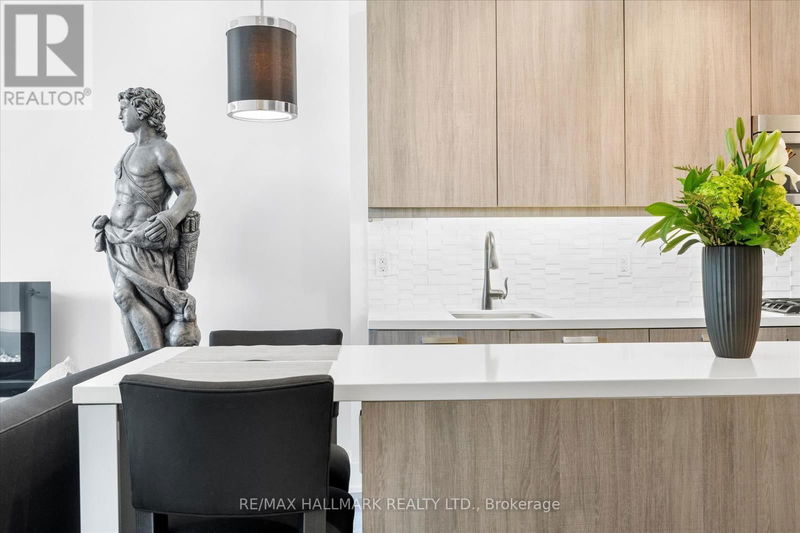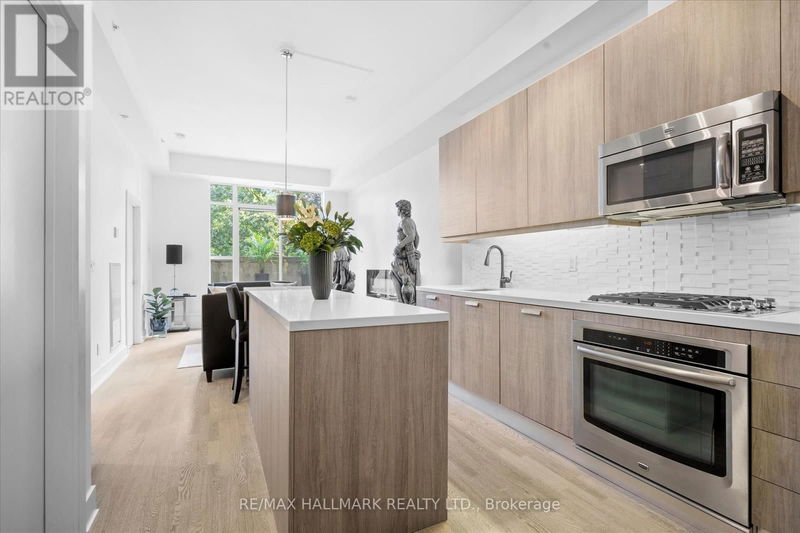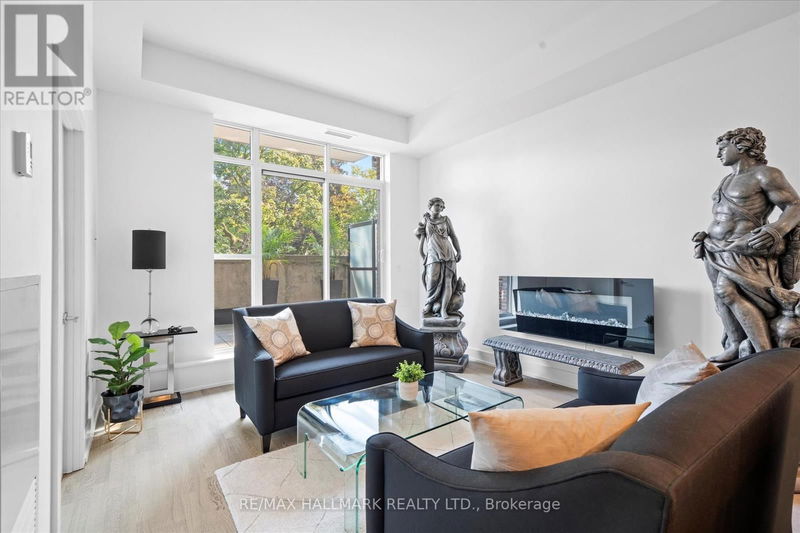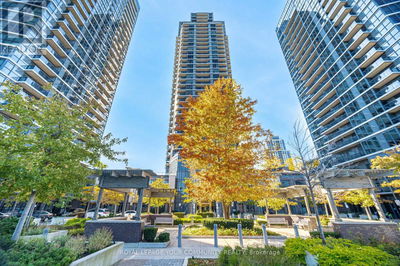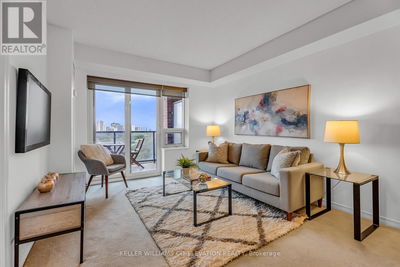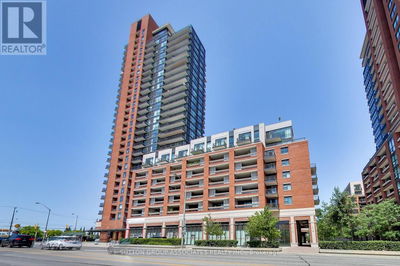203 - 66 Kippendavie
The Beaches | Toronto (The Beaches)
$815,000.00
Listed 23 days ago
- 2 bed
- 1 bath
- - sqft
- 1 parking
- Single Family
Property history
- Now
- Listed on Sep 24, 2024
Listed for $815,000.00
23 days on market
Location & area
Schools nearby
Home Details
- Description
- Welcome To The Kew! This Rarely Offered, Highly Coveted Boutique Condo In Prime Beaches Offers An Upgraded 1 Bed + Den Unit With Parking & Locker. This Highly Functioning Open Concept Floor Plan Features A Gourmet Kitchen With Quartz Counters, Centre Island & Plenty Of Cabinet Space! Comes With Integrated Stainless Steel Appliances And Gas Cooktop. 10 Ft Smooth Ceilings & Floor To Ceiling Windows Throughout Invite Tons Of Natural Sunlight. Spacious Primary Bedroom Plus Den That Can Easily Be Used As A Second Bedroom, Home Office Or Additional Storage. Combined Living & Dining Area With Custom Fireplace Walks Out To Massive East Facing Terrace Surrounded By Amazing Treetop Views, Hose & Gas Bib For Bbq- Excellent For Relaxing With Morning/Evening Coffee Or Entertaining Friends & Family. Unbeatable Location - Just A Few Steps From The Boardwalk And Kew Beach Parks & Trails. Vibrant Queen St E And It's Lively Shops And Cafes Just To Your Left. Easy Access To TTC And Just A 10 Min Drive To Downtown. Don't Miss Out On This Opportunity For Care Free Waterfront Living! (id:39198)
- Additional media
- https://listing.orelusphoto.com/66-Kippendavie-Ave/idx
- Property taxes
- $3,490.61 per year / $290.88 per month
- Condo fees
- $671.03
- Basement
- -
- Year build
- -
- Type
- Single Family
- Bedrooms
- 2
- Bathrooms
- 1
- Pet rules
- -
- Parking spots
- 1 Total
- Parking types
- Underground
- Floor
- Hardwood
- Balcony
- -
- Pool
- -
- External material
- Brick
- Roof type
- -
- Lot frontage
- -
- Lot depth
- -
- Heating
- Forced air, Natural gas
- Fire place(s)
- -
- Locker
- -
- Building amenities
- Storage - Locker, Party Room, Visitor Parking
- Flat
- Living room
- 13’9” x 11’7”
- Dining room
- 13’9” x 11’7”
- Kitchen
- 12’3” x 10’10”
- Primary Bedroom
- 9’11” x 9’6”
- Den
- 9’11” x 6’7”
Listing Brokerage
- MLS® Listing
- E9364456
- Brokerage
- RE/MAX HALLMARK REALTY LTD.
Similar homes for sale
These homes have similar price range, details and proximity to 66 Kippendavie
