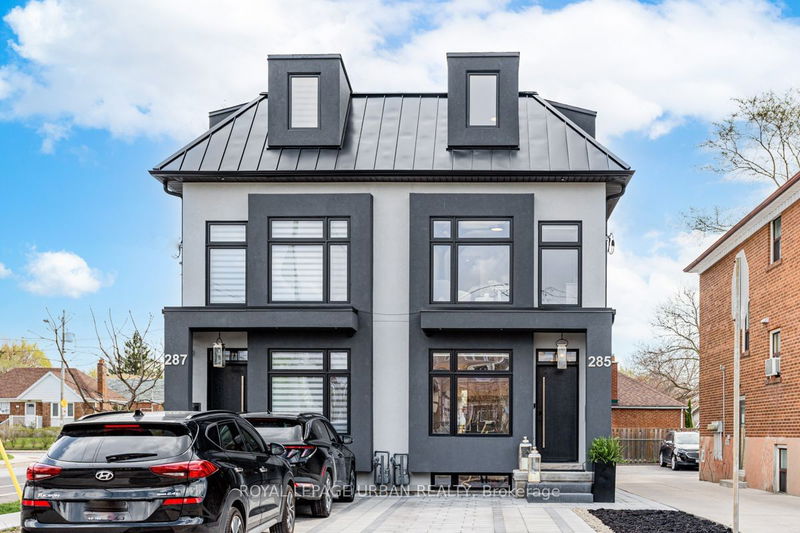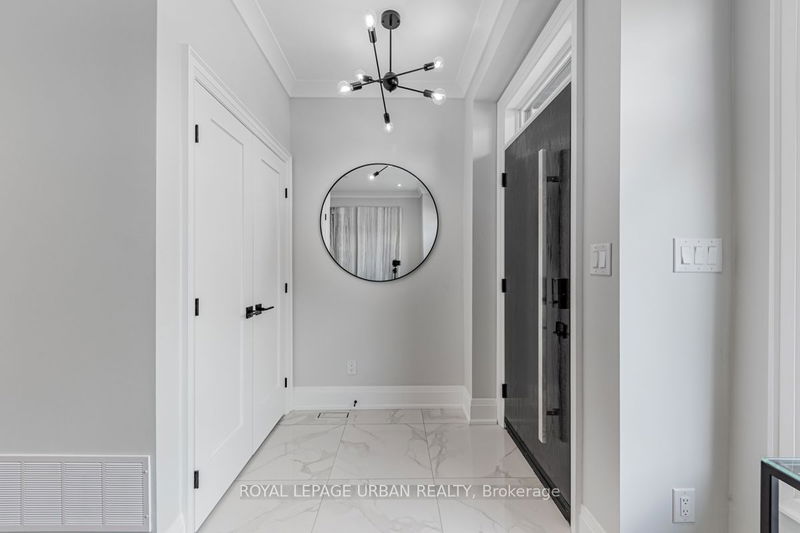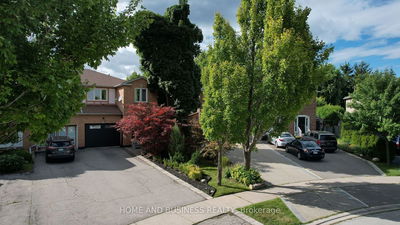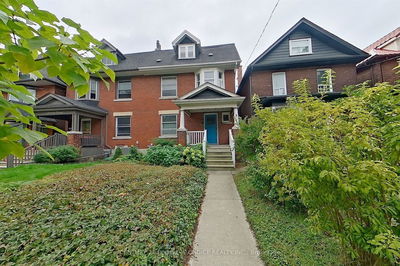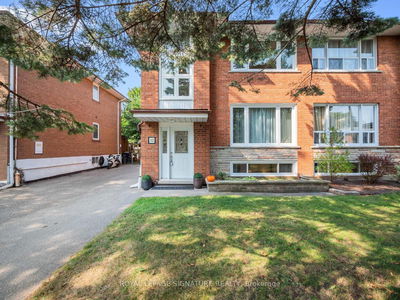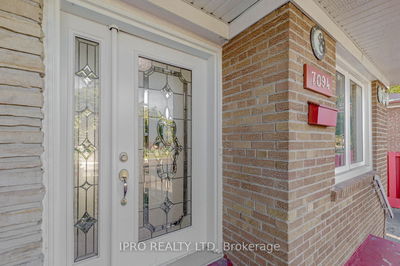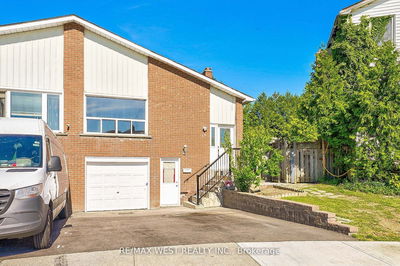285 Glebemount
Danforth Village-East York | Toronto
$1,598,000.00
Listed 13 days ago
- 4 bed
- 5 bath
- 2500-3000 sqft
- 1.0 parking
- Semi-Detached
Instant Estimate
$1,731,888
+$133,888 compared to list price
Upper range
$1,916,037
Mid range
$1,731,888
Lower range
$1,547,738
Property history
- Now
- Listed on Sep 24, 2024
Listed for $1,598,000.00
13 days on market
- May 15, 2023
- 1 year ago
Terminated
Listed for $1,798,900.00 • 16 days on market
- May 2, 2023
- 1 year ago
Terminated
Listed for $1,689,990.00 • 10 days on market
Location & area
Schools nearby
Home Details
- Description
- Welcome To 285 Glebemount Ave, An Exceptionally, Stunning Semi-Detached Home In A Highly Desirable Pocket Of East York. This 3 Storey Gem Was Newly Built In 2022 & Features Over 2700 Sq Ft Of Living Space. 9 Ft Ceilings On The Main Floor, With Pot Lights, Hardwood Flooring & Ample Storage Throughout. Enjoy Preparing Meals In Your Beautifully Crafted Kitchen With Quartz Countertops, Stainless Steel Appliances, & An Impressive 8 Foot Island With Built-In Wine Fridge - Perfect For Prepping & Family Meals. Open Concept Living Flows Into Your Fully Fenced, Low Maintenance, Backyard Retreat. Come Home & Relax In Your Primary Suite, Boasting Its Own Gorgeous Ensuite. Three More Spacious Bedrooms, Perfect For Your Growing Family. Convenient Second Floor Washer/Dryer. Your Sun-Soaked Third Floor Offers 3 Skylights & A Private Rooftop Surprise! Finished Basement With In-Law Suite & Income Potential. Equipped With Separate Side Entrance, Second Kitchen, Luxury Vinyl Flooring & Roughed In Laundry.
- Additional media
- https://www.houssmax.ca/showVideo/h6276739/821465442
- Property taxes
- $7,215.75 per year / $601.31 per month
- Basement
- Apartment
- Basement
- Finished
- Year build
- 0-5
- Type
- Semi-Detached
- Bedrooms
- 4 + 1
- Bathrooms
- 5
- Parking spots
- 1.0 Total
- Floor
- -
- Balcony
- -
- Pool
- None
- External material
- Stucco/Plaster
- Roof type
- -
- Lot frontage
- -
- Lot depth
- -
- Heating
- Forced Air
- Fire place(s)
- Y
- Ground
- Foyer
- 5’8” x 4’12”
- Dining
- 18’10” x 8’9”
- Kitchen
- 12’5” x 13’6”
- Family
- 15’2” x 13’6”
- 2nd
- Prim Bdrm
- 14’1” x 13’6”
- 2nd Br
- 11’9” x 13’6”
- 3rd
- 3rd Br
- 16’12” x 13’6”
- 4th Br
- 12’8” x 13’6”
- Bsmt
- Rec
- 17’2” x 12’8”
- 5th Br
- 9’9” x 12’8”
Listing Brokerage
- MLS® Listing
- E9364733
- Brokerage
- ROYAL LEPAGE URBAN REALTY
Similar homes for sale
These homes have similar price range, details and proximity to 285 Glebemount
