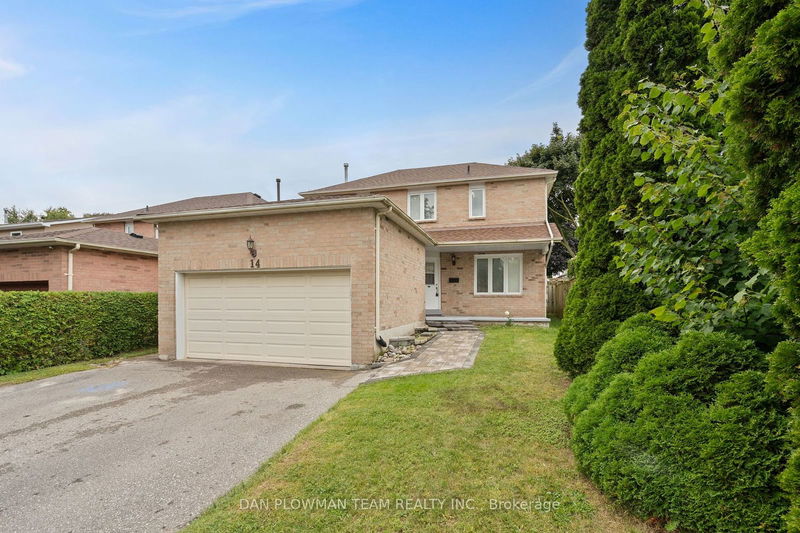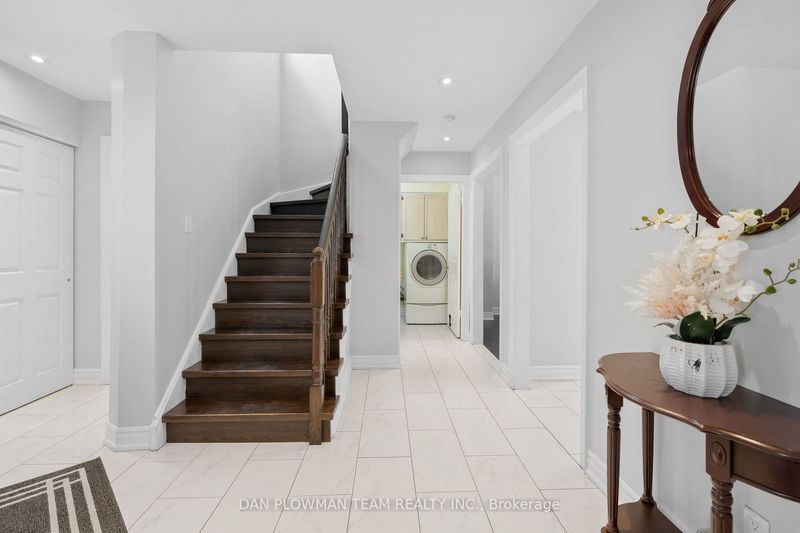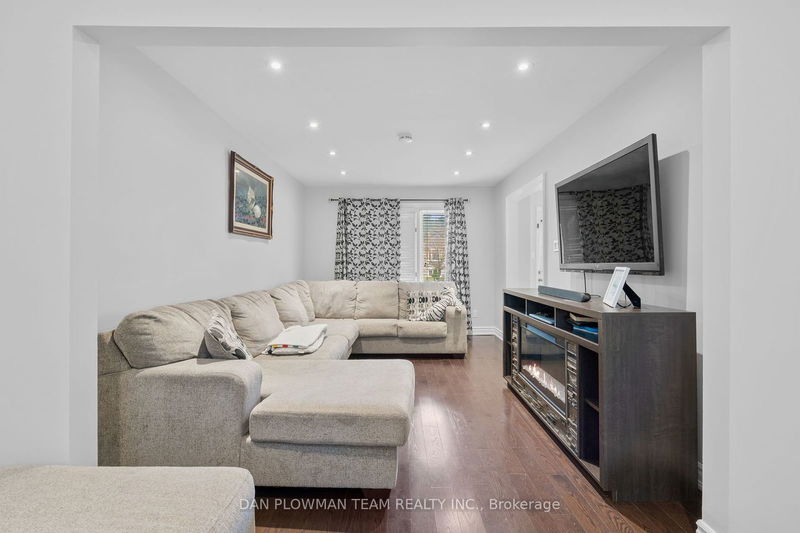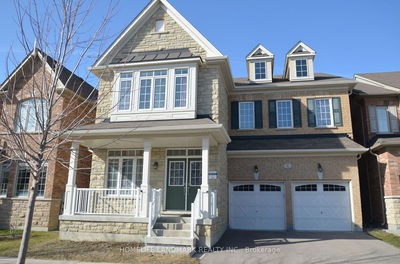14 Firwood
Courtice | Clarington
$889,000.00
Listed 14 days ago
- 4 bed
- 3 bath
- 1500-2000 sqft
- 6.0 parking
- Detached
Instant Estimate
$899,290
+$10,290 compared to list price
Upper range
$976,333
Mid range
$899,290
Lower range
$822,248
Property history
- Now
- Listed on Sep 23, 2024
Listed for $889,000.00
14 days on market
- Sep 9, 2024
- 28 days ago
Terminated
Listed for $789,000.00 • 14 days on market
Location & area
Schools nearby
Home Details
- Description
- Welcome To This Beautifully Maintained Detached Home In Courtice, Perfect For Your Growing Family. This Spacious 4-Bedroom, 3-Bathroom Home Offers A Two-Car Garage And Plenty Of Living Space For Everyone To Enjoy. The Large, Bright Eat-In Kitchen Features Granite Counters, Providing An Ideal Space For Family Meals. The Combined Living-Dining Room Offers A Versatile Layout For Entertaining, While The Cozy Family Room, Complete With A Walk-Out To A Large Deck And Private Yard, Is Perfect For Relaxing Evenings. The Main Floor Also Includes A Convenient Laundry Room With An Additional Walk-Out. Upstairs, The Primary Suite Is A Peaceful Retreat, Offering His And Hers Closets And A 4-Piece Ensuite. Three Additional Bedrooms Provide Ample Space For Children Or Guests. The Unfinished Basement Is Ready For Your Personal Touch, Offering Endless Possibilities To Customize The Space. This Home Is A Wonderful Opportunity To Create Lasting Memories In A Family-Friendly Neighborhood. Don't Miss The Chance To Make It Yours!
- Additional media
- https://unbranded.youriguide.com/14_firwood_ave_courtice_on/
- Property taxes
- $4,712.81 per year / $392.73 per month
- Basement
- Unfinished
- Year build
- -
- Type
- Detached
- Bedrooms
- 4
- Bathrooms
- 3
- Parking spots
- 6.0 Total | 2.0 Garage
- Floor
- -
- Balcony
- -
- Pool
- None
- External material
- Alum Siding
- Roof type
- -
- Lot frontage
- -
- Lot depth
- -
- Heating
- Forced Air
- Fire place(s)
- N
- Ground
- Living
- 9’10” x 14’4”
- Dining
- 9’10” x 9’2”
- Kitchen
- 15’11” x 9’2”
- Family
- 9’11” x 16’2”
- Laundry
- 5’3” x 7’5”
- 2nd
- Prim Bdrm
- 10’6” x 15’6”
- 2nd Br
- 8’5” x 9’7”
- 3rd Br
- 8’4” x 11’11”
- 4th Br
- 10’0” x 11’11”
Listing Brokerage
- MLS® Listing
- E9364172
- Brokerage
- DAN PLOWMAN TEAM REALTY INC.
Similar homes for sale
These homes have similar price range, details and proximity to 14 Firwood









