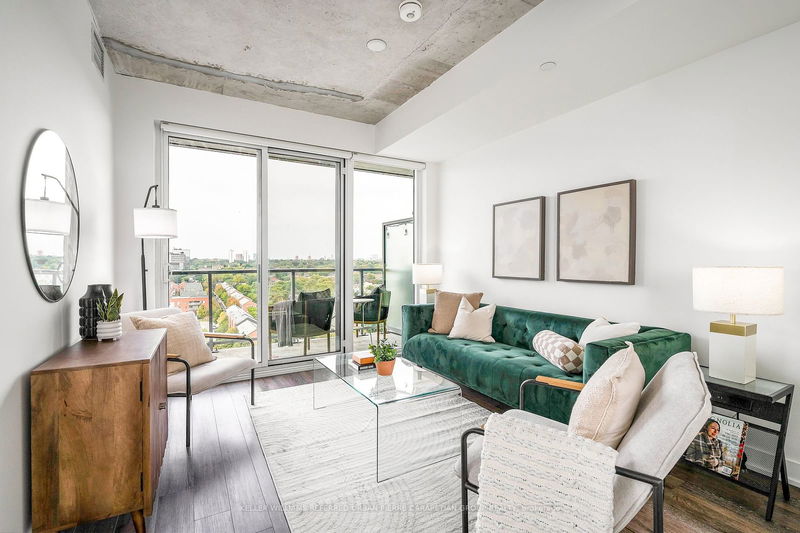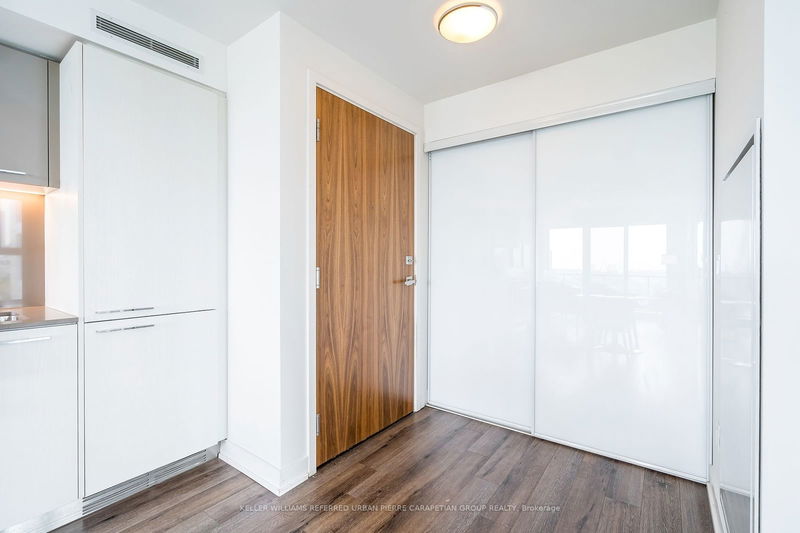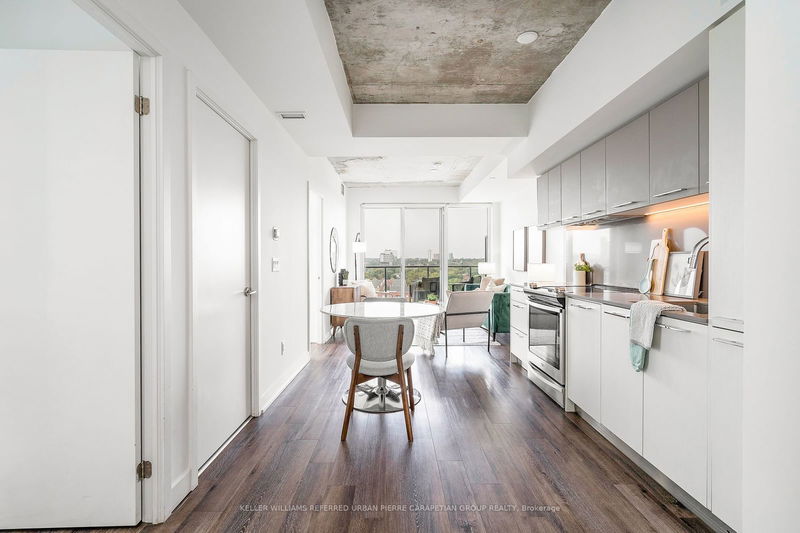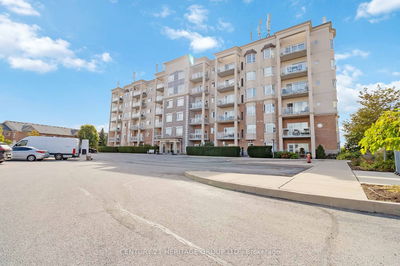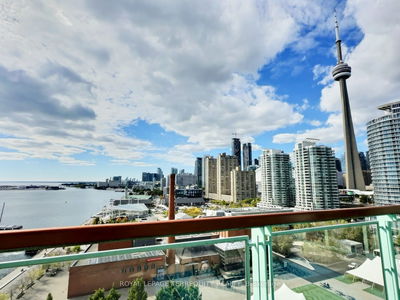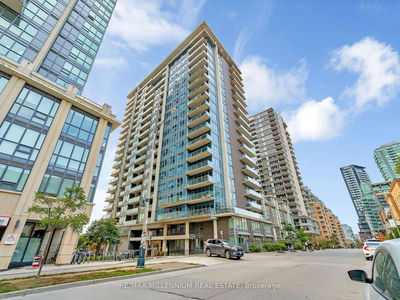1301 - 30 Baseball
South Riverdale | Toronto
$750,000.00
Listed 15 days ago
- 2 bed
- 2 bath
- 700-799 sqft
- 1.0 parking
- Condo Apt
Instant Estimate
$757,119
+$7,119 compared to list price
Upper range
$806,498
Mid range
$757,119
Lower range
$707,740
Property history
- Sep 24, 2024
- 15 days ago
Sold conditionally
Listed for $750,000.00 • on market
Location & area
Schools nearby
Home Details
- Description
- Unbeatable views you'll have to see to appreciate! Sun-filled, northeast-facing facing suite with stunning canopy views of Torontos east end. This 2 bed, 2 bath with parking and locker is not like the rest! Enjoy a breathtaking sunrise and unobstructed views from every room. This spacious suite offers plenty of natural light with floor-to-ceiling, wall-to-wall windows in every room. No wasted space with this functional floor plan.European kitchen with hidden appliances, stone countertops stunning finishes and exposed 9ft concrete ceilings throughout. Plenty of interior space to entertain comfortably and a huge balcony (with gas BBQ hookup) that spans the width of the condo and offers plenty of outdoor space and enjoyment.Excellent location with the Queen Streetcar at your doorstep. Get Downtown in 15 minutes or to the DVP in 1 minute. Live in Torontos ever-vibrant Downtown East with everything from cafes to restaurants and shopping at your doorstep. The third building at Riverside Square brings you freshly finished units, a community feeling and amazing amenities including a rooftop lounge, gym, and outdoor pool!
- Additional media
- -
- Property taxes
- $2,796.78 per year / $233.07 per month
- Condo fees
- $631.42
- Basement
- None
- Year build
- -
- Type
- Condo Apt
- Bedrooms
- 2
- Bathrooms
- 2
- Pet rules
- Restrict
- Parking spots
- 1.0 Total | 1.0 Garage
- Parking types
- Owned
- Floor
- -
- Balcony
- Open
- Pool
- -
- External material
- Concrete
- Roof type
- -
- Lot frontage
- -
- Lot depth
- -
- Heating
- Forced Air
- Fire place(s)
- N
- Locker
- Owned
- Building amenities
- Bbqs Allowed, Concierge, Outdoor Pool, Party/Meeting Room, Visitor Parking
- Main
- Living
- 11’2” x 10’6”
- Kitchen
- 11’2” x 9’11”
- Prim Bdrm
- 11’3” x 11’6”
- 2nd Br
- 10’4” x 11’5”
Listing Brokerage
- MLS® Listing
- E9365235
- Brokerage
- KELLER WILLIAMS REFERRED URBAN PIERRE CARAPETIAN GROUP REALTY
Similar homes for sale
These homes have similar price range, details and proximity to 30 Baseball
