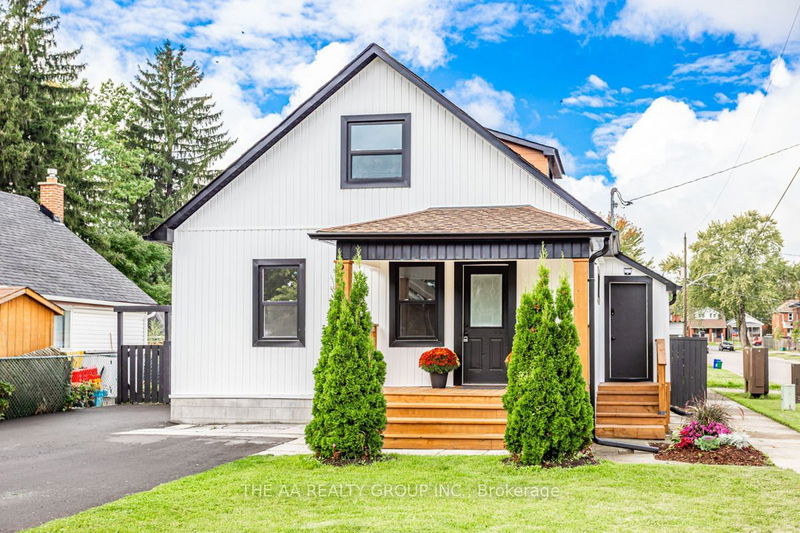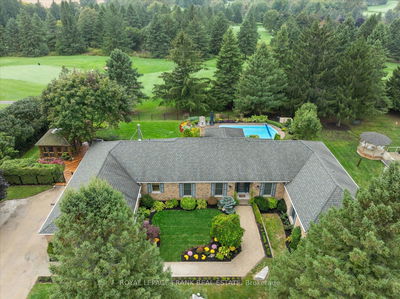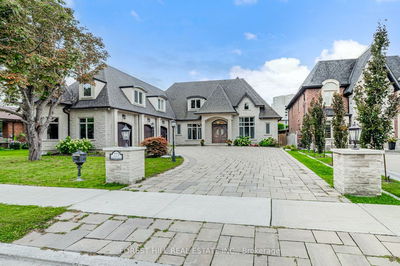212 Oshawa
Central | Oshawa
$799,000.00
Listed 14 days ago
- 3 bed
- 3 bath
- 1100-1500 sqft
- 6.0 parking
- Detached
Instant Estimate
$810,423
+$11,423 compared to list price
Upper range
$871,074
Mid range
$810,423
Lower range
$749,772
Property history
- Now
- Listed on Sep 25, 2024
Listed for $799,000.00
14 days on market
- Apr 11, 2024
- 6 months ago
Sold for $578,000.00
Listed for $588,000.00 • 27 days on market
Location & area
Schools nearby
Home Details
- Description
- Welcome to 212 Oshawa Blvd. South, located in the peaceful neighborhood of Central Oshawa- A renovated and modernized duplex that is truly move-in ready. This turnkey home boasts pride of ownership inside and out, featuring new bathrooms, flooring, kitchen cabinets, and many more to list. The 2 long driveway comfortably accommodates 6 vehicles, recreational toys, and a camper. The Exterior has been updated with modern windows, a deck porch, vinyl sidings, facia, and eaves enhancing the home's curb appeal. Additionally, you'll find the second floor with a separate entrance featuring an incredible living space with a kitchen, bedroom, and bath perfect for an in-law suite or multi-generational home. This incredible home is lovely, book your showing now and experience the essence of comfortable, convenient, and stylish living.
- Additional media
- https://www.houssmax.ca/showVideo/c7337264/1012227342
- Property taxes
- $3,421.86 per year / $285.16 per month
- Basement
- Finished
- Year build
- 51-99
- Type
- Detached
- Bedrooms
- 3
- Bathrooms
- 3
- Parking spots
- 6.0 Total
- Floor
- -
- Balcony
- -
- Pool
- None
- External material
- Concrete
- Roof type
- -
- Lot frontage
- -
- Lot depth
- -
- Heating
- Forced Air
- Fire place(s)
- N
- Main
- Kitchen
- 10’7” x 8’6”
- Living
- 11’1” x 11’5”
- Prim Bdrm
- 9’2” x 10’10”
- 2nd Br
- 10’4” x 10’4”
- 2nd
- Kitchen
- 9’11” x 7’9”
- Living
- 10’0” x 13’10”
- 3rd Br
- 10’9” x 13’10”
- Bsmt
- Rec
- 22’2” x 10’6”
- Workshop
- 9’11” x 10’1”
- Office
- 11’11” x 7’7”
Listing Brokerage
- MLS® Listing
- E9366567
- Brokerage
- THE AA REALTY GROUP INC.
Similar homes for sale
These homes have similar price range, details and proximity to 212 Oshawa









