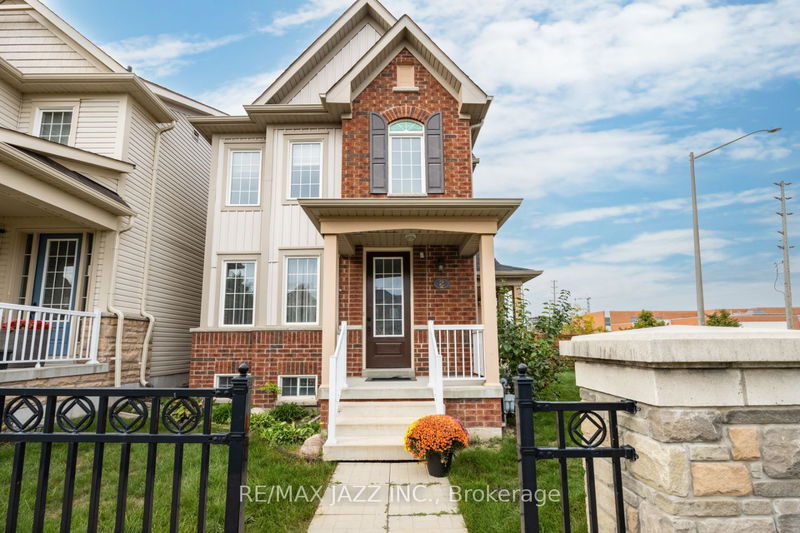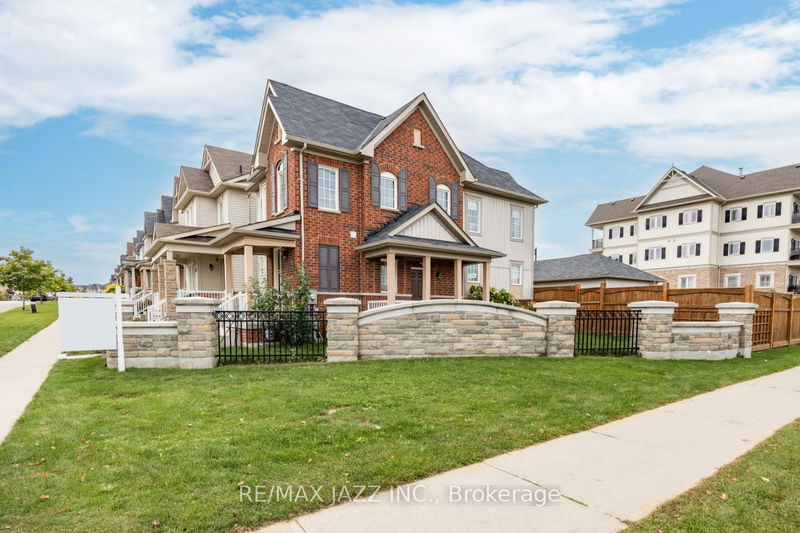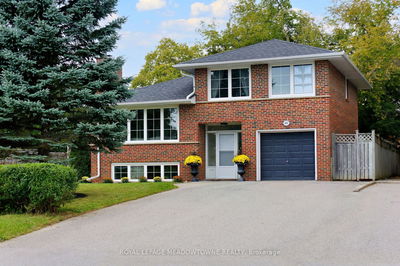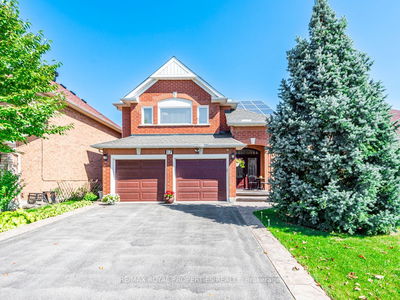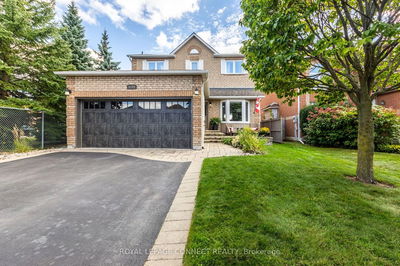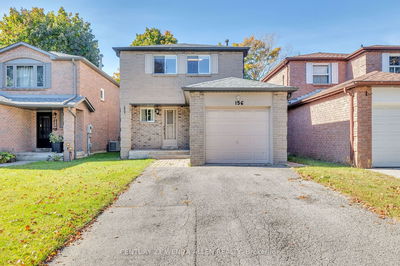2 Mcbride
Bowmanville | Clarington
$749,900.00
Listed 4 days ago
- 3 bed
- 4 bath
- - sqft
- 4.0 parking
- Detached
Instant Estimate
$795,591
+$45,691 compared to list price
Upper range
$851,499
Mid range
$795,591
Lower range
$739,683
Property history
- Now
- Listed on Oct 3, 2024
Listed for $749,900.00
4 days on market
- Sep 11, 2024
- 26 days ago
Terminated
Listed for $925,000.00 • 15 days on market
Location & area
Schools nearby
Home Details
- Description
- Attractive, two storey home situated on a corner lot in a very convenient location. Quick and easy access to Hwy 401. Walk to schools, shopping, parks, restaurants, and transit. Three entrances into the home from the front, side and back. Kitchen, with breakfast area, boasts tile flooring, a convenient breakfast bar, granite counters, a striking tile backsplash and stainless steel appliances. Combined dining and living area features pot lighting and gleaming hardwood floors. The second floor features three good-sized bedrooms, including a primary bedroom with a walk-in closet and a three piece ensuite. A separate side entrance, with covered porch, leads to the downstairs. The basement contains a spacious recreation room, complete with a wet bar with ample cupboard space and a built-in dishwasher making it ideal for entertaining. A fourth bedroom in the basement comes with a double closet for added storage. The property also contains a detached two car garage.
- Additional media
- https://www.dropbox.com/scl/fi/oe7wn14jw26i4rac8pc06/2-McBride-Ave.mp4?rlkey=srwd2vxa872m45vl311gy8qby&st=lh1lnw45&dl=0
- Property taxes
- $4,661.17 per year / $388.43 per month
- Basement
- Finished
- Basement
- Sep Entrance
- Year build
- 6-15
- Type
- Detached
- Bedrooms
- 3 + 1
- Bathrooms
- 4
- Parking spots
- 4.0 Total | 2.0 Garage
- Floor
- -
- Balcony
- -
- Pool
- None
- External material
- Brick
- Roof type
- -
- Lot frontage
- -
- Lot depth
- -
- Heating
- Forced Air
- Fire place(s)
- N
- Main
- Kitchen
- 11’0” x 8’1”
- Breakfast
- 10’8” x 8’11”
- Living
- 21’2” x 9’8”
- Dining
- 21’2” x 3’3”
- 2nd
- Prim Bdrm
- 14’6” x 11’9”
- 2nd Br
- 11’11” x 9’7”
- 3rd Br
- 14’10” x 8’1”
- Bsmt
- 4th Br
- 10’0” x 8’11”
- Rec
- 18’4” x 16’1”
Listing Brokerage
- MLS® Listing
- E9381052
- Brokerage
- RE/MAX JAZZ INC.
Similar homes for sale
These homes have similar price range, details and proximity to 2 Mcbride

