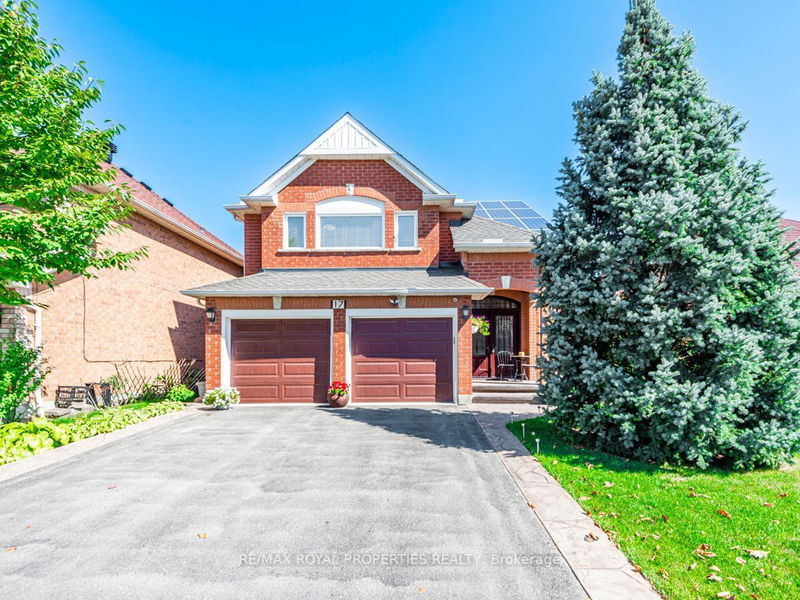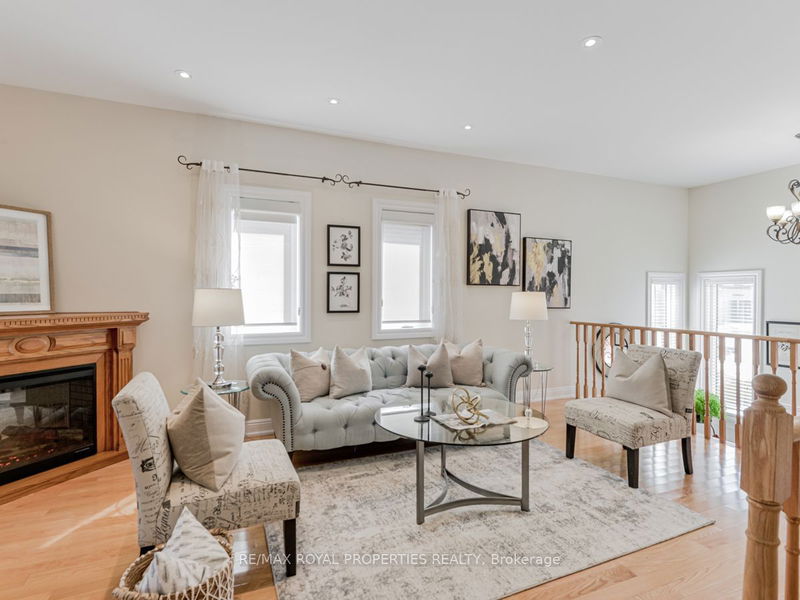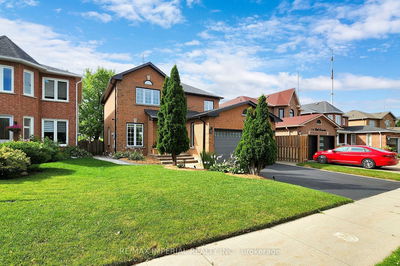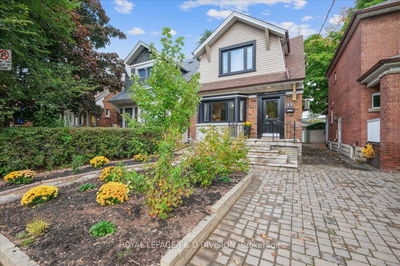17 Ball
Williamsburg | Whitby
$1,089,000.00
Listed 11 days ago
- 3 bed
- 3 bath
- 1500-2000 sqft
- 4.0 parking
- Detached
Instant Estimate
$1,147,824
+$58,824 compared to list price
Upper range
$1,223,666
Mid range
$1,147,824
Lower range
$1,071,981
Property history
- Now
- Listed on Sep 26, 2024
Listed for $1,089,000.00
11 days on market
- Oct 19, 2023
- 1 year ago
Terminated
Listed for $1,199,000.00 • 19 days on market
- Sep 21, 2023
- 1 year ago
Terminated
Listed for $1,249,900.00 • 26 days on market
Location & area
Schools nearby
Home Details
- Description
- Don't Miss This Opportunity To Own This Magnificent Bungalow loft Over 3000sf of Living Space(Including Basement) In A Prestigious/ Exclusive Pocket of Williamsburg! Nestled Within The Wonderful Community of Williamsburg & Just Steps To The GREAT Thermea Spa! Family Friendly Neighborhood, on a quiet Street. Exceptional Design, Workmanship & Extensive Upgrades. S/S Appliances Custom Kitchen, Designer Lighting, Custom Fit Roller Blinds. 9' Smooth Ceilings, Potlights in the Great Room!!! Potential Large Basement For In Laws or a Great Entertainment Area. Original Owners!!! Oasis front yard and backyard. Stamped concrete front and backyard. Mins To Williamsburg P.S & Donald A Wilson S.S!!! New Medical Building 5 mins away. Few min walk to a very popular Rocket Ship park, shopping, restaurants, transit, Hwy 412 & Hwy 407, & Heber Down Conservation Area. New Whitby Hospital being built nearby. Fantastic neighbourhood! Also, additional income from the solar panel.
- Additional media
- http://www.houssmax.ca/vtournb/h0941285
- Property taxes
- $6,933.00 per year / $577.75 per month
- Basement
- Finished
- Year build
- -
- Type
- Detached
- Bedrooms
- 3 + 2
- Bathrooms
- 3
- Parking spots
- 4.0 Total | 2.0 Garage
- Floor
- -
- Balcony
- -
- Pool
- None
- External material
- Brick
- Roof type
- -
- Lot frontage
- -
- Lot depth
- -
- Heating
- Forced Air
- Fire place(s)
- Y
- Main
- Great Rm
- 10’7” x 18’0”
- Kitchen
- 11’1” x 22’12”
- Family
- 8’12” x 14’0”
- Prim Bdrm
- 12’4” x 17’7”
- 2nd Br
- 9’3” x 11’1”
- 2nd
- 3rd Br
- 11’1” x 10’0”
- Study
- 6’11” x 8’7”
- Bsmt
- Rec
- 0’0” x 0’0”
- 4th Br
- 0’0” x 0’0”
- Laundry
- 0’0” x 0’0”
Listing Brokerage
- MLS® Listing
- E9368794
- Brokerage
- RE/MAX ROYAL PROPERTIES REALTY
Similar homes for sale
These homes have similar price range, details and proximity to 17 Ball









