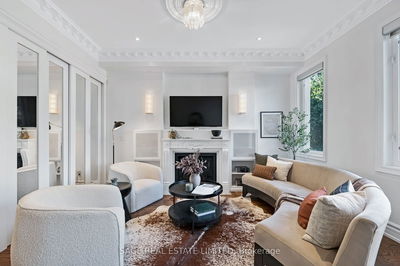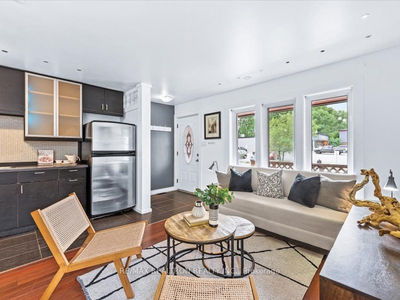3 Harkness
Rolling Acres | Whitby
$1,149,900.00
Listed 14 days ago
- 3 bed
- 3 bath
- - sqft
- 4.0 parking
- Detached
Instant Estimate
$1,135,366
-$14,534 compared to list price
Upper range
$1,209,169
Mid range
$1,135,366
Lower range
$1,061,564
Property history
- Now
- Listed on Sep 24, 2024
Listed for $1,149,900.00
14 days on market
Location & area
Schools nearby
Home Details
- Description
- Welcome to 3 Harkness Dr. Offering a well maintained Bungalow, with great curb appeal, many upgrades , totaling over 3,000 sq. ft. of total living space, 3+2 Bedrooms & 3 full bathrooms. Featuring a newly remodeled Kitchen complimented by quartz counter tops & backsplash. Living has a large modern new picture window, hardwood floors & gas fireplace. Primary Bedroom has a new ensuite bath with relaxing air jet tub, glass shower, vanity with quartz counter tops & double sinks. Lower level has a finished in-law suite complete with a full kitchen and 4 piece bathroom. Lovely manicured yard complimented with interlocking walkways, beautiful gardens and deck features a gazebo, glass railings, hot tub, and a custom built garden shed. Double car garage with direct access to house, new insulated garage doors.
- Additional media
- https://www.dropbox.com/scl/fi/wtje7djyltq31ih7s9u3j/3-Harkness-Dr-Whitby-ON-Unbranded.m4v?rlkey=x5w57fwr22651csk7eveykgfr&raw=1
- Property taxes
- $6,874.94 per year / $572.91 per month
- Basement
- Finished
- Basement
- Full
- Year build
- -
- Type
- Detached
- Bedrooms
- 3 + 2
- Bathrooms
- 3
- Parking spots
- 4.0 Total | 2.0 Garage
- Floor
- -
- Balcony
- -
- Pool
- None
- External material
- Brick
- Roof type
- -
- Lot frontage
- -
- Lot depth
- -
- Heating
- Forced Air
- Fire place(s)
- Y
- Main
- Foyer
- 5’7” x 5’9”
- Living
- 14’3” x 22’1”
- Dining
- 11’1” x 9’1”
- Kitchen
- 12’1” x 10’3”
- Prim Bdrm
- 14’12” x 16’1”
- 2nd Br
- 10’10” x 9’10”
- 3rd Br
- 10’10” x 10’7”
- Lower
- Rec
- 14’1” x 22’10”
- Dining
- 15’5” x 13’3”
- Kitchen
- 9’6” x 11’12”
- Family
- 20’8” x 12’12”
- 4th Br
- 10’8” x 13’3”
Listing Brokerage
- MLS® Listing
- E9366600
- Brokerage
- ROYAL LEPAGE KAWARTHA LAKES REALTY INC.
Similar homes for sale
These homes have similar price range, details and proximity to 3 Harkness









