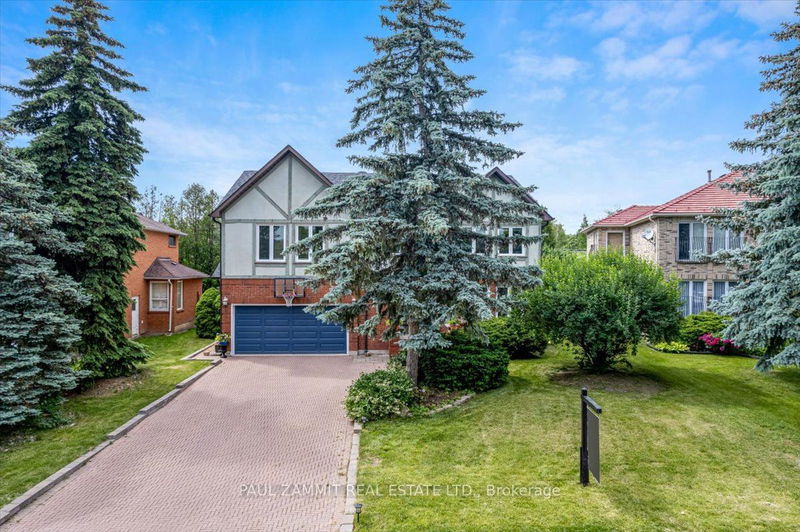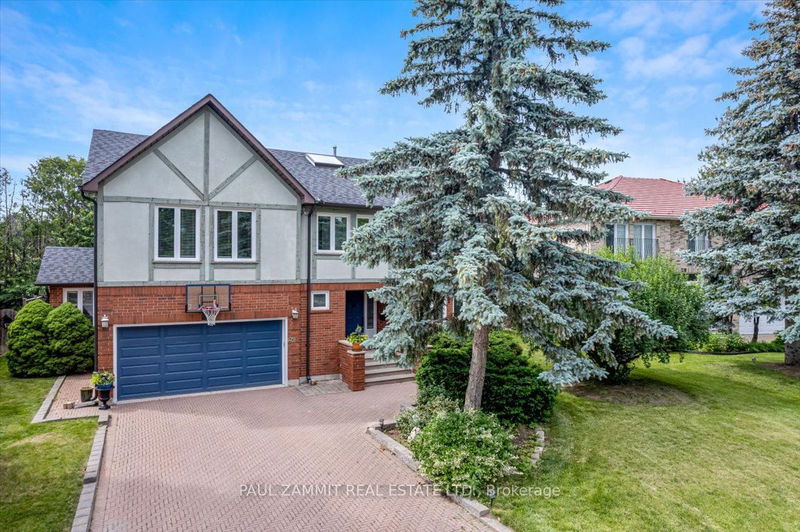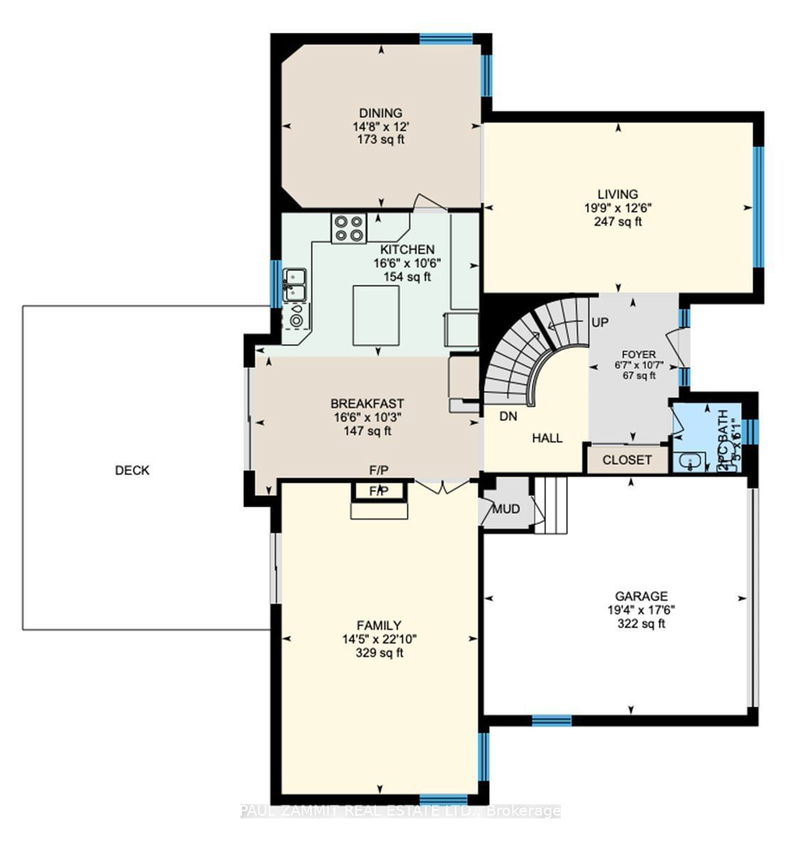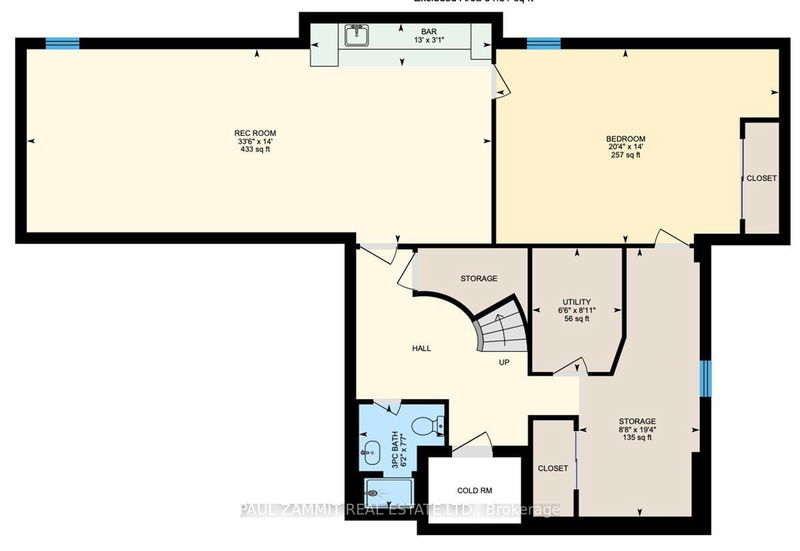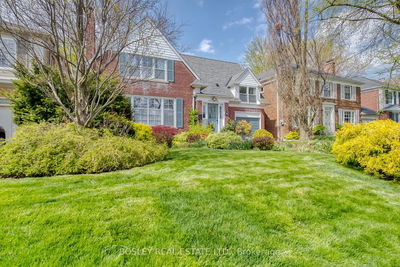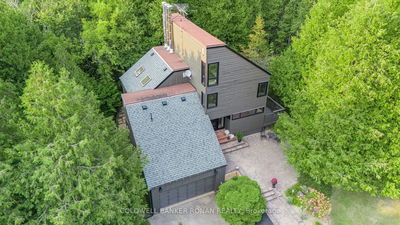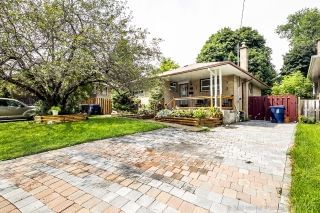26 Ladyslipper
Bayview Glen | Markham
$1,788,000.00
Listed about 1 month ago
- 3 bed
- 4 bath
- 3000-3500 sqft
- 6.0 parking
- Detached
Instant Estimate
$1,918,544
+$130,544 compared to list price
Upper range
$2,086,778
Mid range
$1,918,544
Lower range
$1,750,310
Property history
- Now
- Listed on Sep 6, 2024
Listed for $1,788,000.00
32 days on market
- Jul 5, 2024
- 3 months ago
Terminated
Listed for $1,788,000.00 • 2 months on market
- Jun 6, 2024
- 4 months ago
Terminated
Listed for $1,988,000.00 • 29 days on market
Location & area
Schools nearby
Home Details
- Description
- Prime Bayview Glen Area, Large Executive Home, Approx 4508 SqFt of Living Space , 3 Skylights that provide a ton of natural light, Large Principle Rooms, Smooth Ceilings Through-out Main Floor, Large Eat-in Updated Kitchen w/ Center Island, Granite Counters and Backsplash, Large Pantry w/ Pull Out Drawers, Double Wide Patio Door, Under Cabinet Lighting, Great Size Family Room w/ Built-in Wall Unit and has a cozy 2 Way Fireplace, Wet bar & another walk-out to Private Yard with Jacuzzi Brand Hot Tub, Access to Garage, A curved open-rise staircase ascends to the second floor where three generous bedrooms await, including a Beautiful Primary Bedroom w/ 6 pc ensuite w/ jacuzzi tub and separate shower, large walk-in closet & hardwood floors, linen closet, renovated 5pc main bathroom, 2nd Floor Laundry, this home also features a fully finished basement that provides a versatile flex space, complete with a private recreation room with wet bar, bedroom, 3-piece washroom and R/I kitchen, Additionally, the property includes a two-car garage plus parking for four more vehicles in the driveway, ensuring ample space for your family and guests. This large lot promises endless family fun and a lifetime of memories. Walking Distance to Park, Grocery Store, Restaurants and Transit. Sought After Top Rated Bayview Glen Public School & St Roberts High School District **See Virtual Tour & Floor Plans** Open House Sunday 2-4 p.m.**
- Additional media
- https://duffmedia.hd.pics/26-Ladyslipper-Ct/idx
- Property taxes
- $8,370.00 per year / $697.50 per month
- Basement
- Finished
- Year build
- -
- Type
- Detached
- Bedrooms
- 3 + 2
- Bathrooms
- 4
- Parking spots
- 6.0 Total | 2.0 Garage
- Floor
- -
- Balcony
- -
- Pool
- None
- External material
- Brick
- Roof type
- -
- Lot frontage
- -
- Lot depth
- -
- Heating
- Forced Air
- Fire place(s)
- Y
- Main
- Living
- 19’7” x 12’4”
- Dining
- 14’3” x 11’10”
- Kitchen
- 19’5” x 16’3”
- Family
- 22’12” x 14’4”
- 2nd
- Prim Bdrm
- 23’11” x 17’5”
- 2nd Br
- 18’7” x 12’6”
- 3rd Br
- 14’7” x 14’3”
- Bsmt
- Rec
- 33’6” x 15’10”
- Br
- 20’6” x 14’1”
- Br
- 19’5” x 8’10”
Listing Brokerage
- MLS® Listing
- N9303674
- Brokerage
- PAUL ZAMMIT REAL ESTATE LTD.
Similar homes for sale
These homes have similar price range, details and proximity to 26 Ladyslipper
