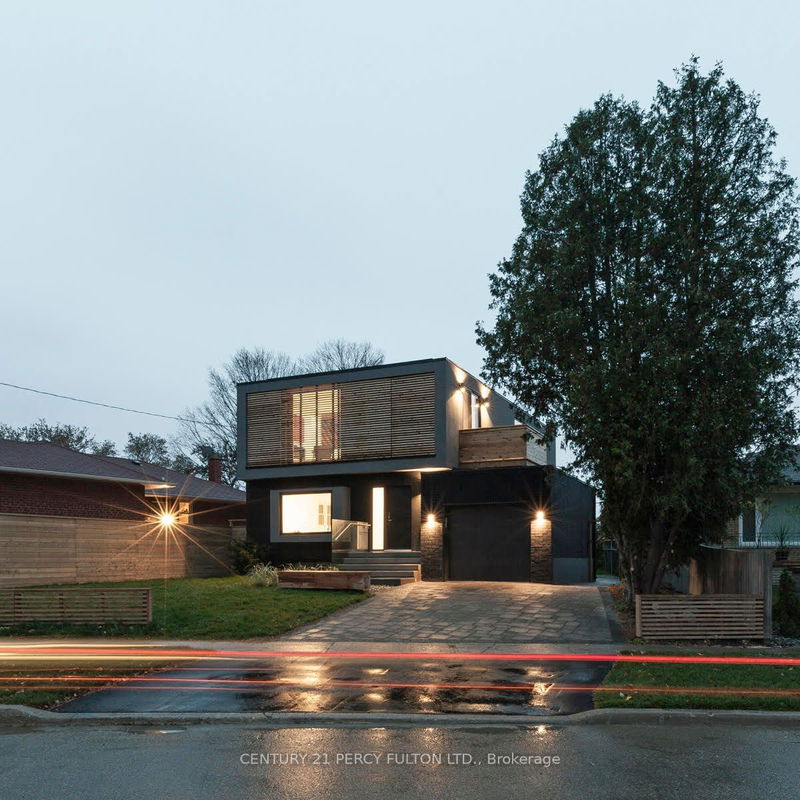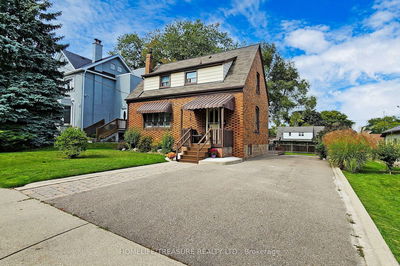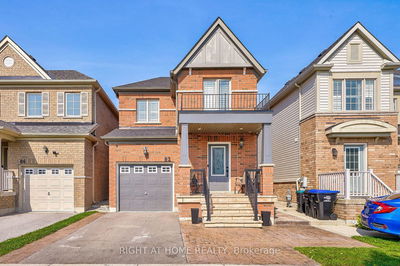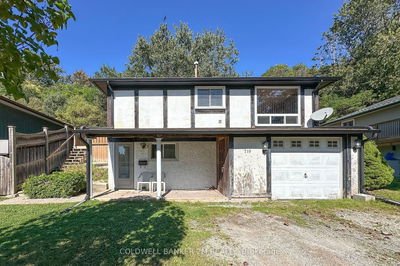33 Graylee
Eglinton East | Toronto
$1,599,000.00
Listed 12 days ago
- 3 bed
- 4 bath
- - sqft
- 3.0 parking
- Detached
Instant Estimate
$1,635,840
+$36,840 compared to list price
Upper range
$1,769,931
Mid range
$1,635,840
Lower range
$1,501,748
Property history
- Now
- Listed on Sep 25, 2024
Listed for $1,599,000.00
12 days on market
- Aug 20, 2024
- 2 months ago
Terminated
Listed for $1,599,000.00 • about 1 month on market
Location & area
Schools nearby
Home Details
- Description
- Experience unmatched luxury in this custom-built, two-story home by award-winning Atelier RZLBD, set on a sprawling 62x135ft lot. This contemporary masterpiece boasts top-tier amenities, including central vacuum and a laundry chute. The main floor features a bright kitchen with skylights and high-end appliances, alongside a chic family and dining area. It also includes two spacious bedrooms with built-in closets, a sleek 4-piece bathroom, a stylish powder room, and a laundry room. Ascend to the second floor, the master suite offers skylights, a large walk-in closet with custom shelving,and a luxurious 5-piece ensuite with heated floors. A unique bridge connects a sophisticated home office to a lounge/bar with a walk-out balcony and gas fireplace. The finished basement, with its own entrance, includes a living/dining area, full kitchen, bedroom with walk-in closet, 3-piece bathroom, storage, and additional laundry room. This residence epitomizes modern luxury andthoughtful design.
- Additional media
- -
- Property taxes
- $6,809.55 per year / $567.46 per month
- Basement
- Finished
- Basement
- Sep Entrance
- Year build
- -
- Type
- Detached
- Bedrooms
- 3 + 1
- Bathrooms
- 4
- Parking spots
- 3.0 Total | 1.0 Garage
- Floor
- -
- Balcony
- -
- Pool
- None
- External material
- Brick
- Roof type
- -
- Lot frontage
- -
- Lot depth
- -
- Heating
- Forced Air
- Fire place(s)
- Y
- 2nd
- Prim Bdrm
- 16’0” x 12’0”
- Bathroom
- 11’6” x 10’8”
- Office
- 8’0” x 6’8”
- Family
- 19’2” x 11’6”
- Main
- Kitchen
- 10’12” x 9’6”
- Living
- 10’9” x 10’4”
- 2nd Br
- 14’6” x 7’6”
- 3rd Br
- 14’3” x 8’9”
- Laundry
- 7’8” x 7’4”
- Dining
- 10’9” x 10’4”
- Bsmt
- Rec
- 20’0” x 12’4”
- Br
- 14’12” x 10’8”
Listing Brokerage
- MLS® Listing
- E9366722
- Brokerage
- CENTURY 21 PERCY FULTON LTD.
Similar homes for sale
These homes have similar price range, details and proximity to 33 Graylee









