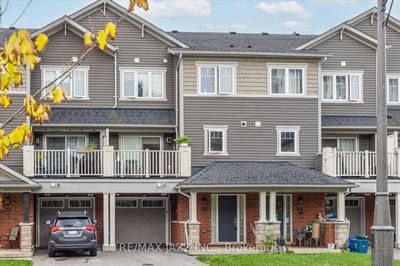1095 Dundas
South Riverdale | Toronto
$1,499,900.00
Listed 13 days ago
- 2 bed
- 2 bath
- 1500-2000 sqft
- 1.0 parking
- Att/Row/Twnhouse
Instant Estimate
$1,540,011
+$40,111 compared to list price
Upper range
$1,685,318
Mid range
$1,540,011
Lower range
$1,394,705
Property history
- Now
- Listed on Sep 25, 2024
Listed for $1,499,900.00
13 days on market
- Sep 3, 2024
- 1 month ago
Terminated
Listed for $1,599,900.00 • 22 days on market
Location & area
Schools nearby
Home Details
- Description
- Experience a most convenient lifestyle at Riverdale Lofts with a Walk score of 99, transit 91 and bike 92 - the location cannot be beat! This unique and versatile freehold townhome provides fantastic space with many possibilities. Currently occupied as a duplex with two separate units, this townhouse is a great option for those looking to enjoy multi-generational living, a co-ownership arrangement with family/friends, or an investment property. Ideal live/work space in the heart of Leslieville! Bright and airy throughout with an artsy, industrial flair. Large windows and 11-foot ceilings on the main and upper levels allow the natural light to pour in. Recently renovated, custom main floor kitchen includes a feature wall, breakfast bar and ample storage. There is not one, but two sunny, south-facing terraces, and one car parking at the rear (via carport). Separate laundry for the upper and lower levels. Welcoming, tight-knit community where festivities including the Leslieville Block Festival (featuring local breweries, food vendors and artisans) and the Farmer's Market bring magic to this neighbourhood! Zoning allows the possibility for a mixed-use residential/commercial space (many neighbouring units use lower level for professional services including finance, massage therapy, casting agency).
- Additional media
- https://my.matterport.com/show/?m=XyxJQTVox3E
- Property taxes
- $5,307.45 per year / $442.29 per month
- Basement
- Finished
- Year build
- 16-30
- Type
- Att/Row/Twnhouse
- Bedrooms
- 2 + 1
- Bathrooms
- 2
- Parking spots
- 1.0 Total | 1.0 Garage
- Floor
- -
- Balcony
- -
- Pool
- None
- External material
- Brick
- Roof type
- -
- Lot frontage
- -
- Lot depth
- -
- Heating
- Forced Air
- Fire place(s)
- N
- Main
- Living
- 16’2” x 11’11”
- Dining
- 22’5” x 8’2”
- Kitchen
- 22’5” x 8’2”
- Lower
- 3rd Br
- 15’11” x 11’7”
- Den
- 14’5” x 11’7”
- 2nd
- Living
- 14’3” x 11’11”
- Dining
- 13’6” x 11’11”
- Kitchen
- 17’3” x 11’11”
- 3rd
- Prim Bdrm
- 14’10” x 11’9”
- 2nd Br
- 12’0” x 11’4”
Listing Brokerage
- MLS® Listing
- E9367444
- Brokerage
- UNION REALTY BROKERAGE INC.
Similar homes for sale
These homes have similar price range, details and proximity to 1095 Dundas









