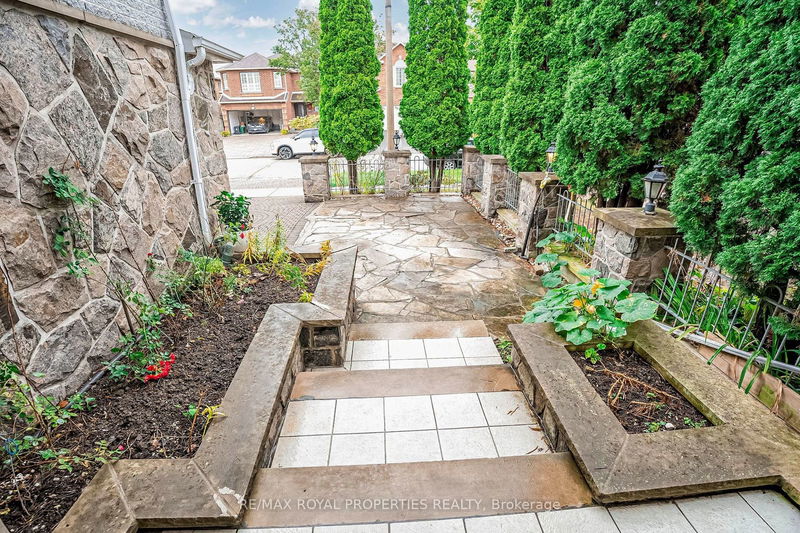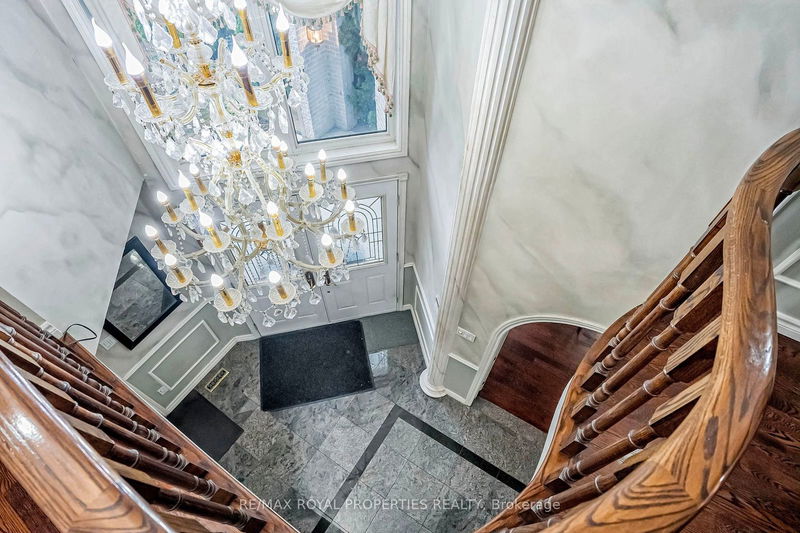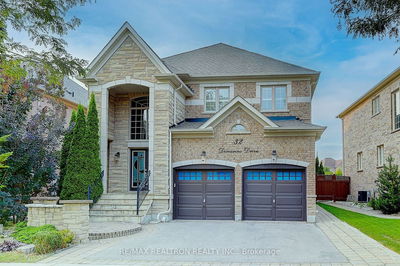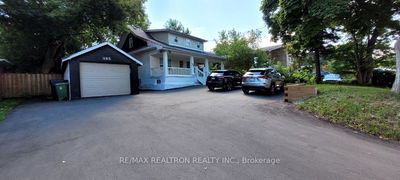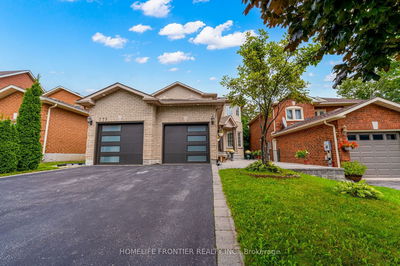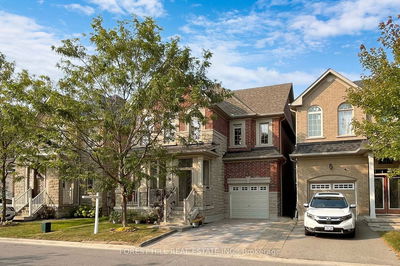18 Glenheather
Rouge E11 | Toronto
$2,359,900.00
Listed 14 days ago
- 4 bed
- 6 bath
- - sqft
- 4.0 parking
- Detached
Instant Estimate
$2,254,420
-$105,480 compared to list price
Upper range
$2,485,939
Mid range
$2,254,420
Lower range
$2,022,901
Property history
- Now
- Listed on Sep 25, 2024
Listed for $2,359,900.00
14 days on market
Location & area
Schools nearby
Home Details
- Description
- *Wow! Absolutely Stunning! *Beautiful Approx 3,500 sq, All Stone+Brick Home On Ravine Lot. 4 + 2 Bedrooms Finished Walk Out Basement With 2 BR+2 Bath+Kitchen,Main Floor All Hardwood, 2 skylight, crown molding, pot lights, Kitchen with Granite counter top, Counter top stove, built-in oven and microwave,Granite floor tiles, 3 jacuzzi, Basement bar,sauna, custom made water fall fountain and 2 deck, Professionally finished Walk Out basement 2 BR+2 Bath +kitchen with separate entrance and walk-out to a deck and ravine.
- Additional media
- https://westbluemedia.com/0924/18glenheather_.html
- Property taxes
- $6,559.00 per year / $546.58 per month
- Basement
- Finished
- Basement
- W/O
- Year build
- -
- Type
- Detached
- Bedrooms
- 4 + 2
- Bathrooms
- 6
- Parking spots
- 4.0 Total | 2.0 Garage
- Floor
- -
- Balcony
- -
- Pool
- None
- External material
- Stone
- Roof type
- -
- Lot frontage
- -
- Lot depth
- -
- Heating
- Forced Air
- Fire place(s)
- Y
- Main
- Living
- 16’12” x 10’10”
- Dining
- 12’8” x 10’10”
- Family
- 21’12” x 10’10”
- Library
- 10’12” x 10’9”
- Kitchen
- 22’6” x 20’6”
- 2nd
- Prim Bdrm
- 20’10” x 18’0”
- 2nd Br
- 17’10” x 12’12”
- 3rd Br
- 16’0” x 12’12”
- 4th Br
- 12’12” x 10’10”
- Br
- 9’12” x 10’12”
- Bsmt
- Kitchen
- 13’9” x 12’10”
- Br
- 9’12” x 10’12”
Listing Brokerage
- MLS® Listing
- E9367643
- Brokerage
- RE/MAX ROYAL PROPERTIES REALTY
Similar homes for sale
These homes have similar price range, details and proximity to 18 Glenheather


