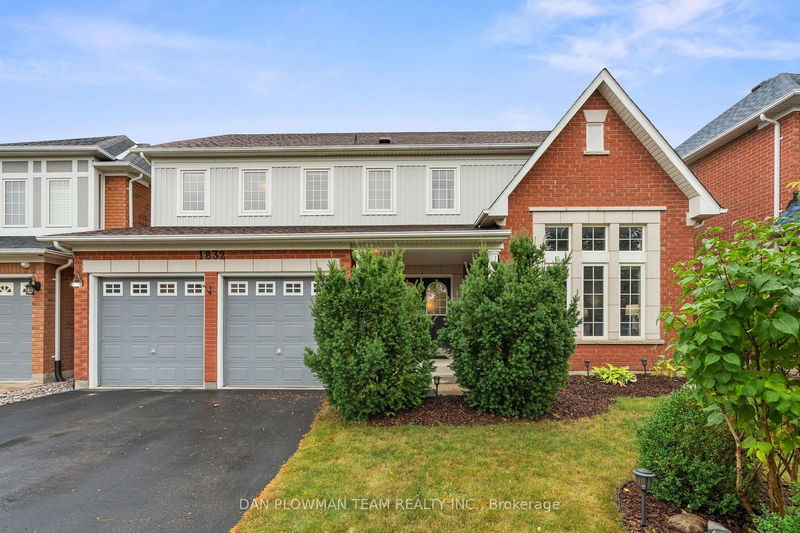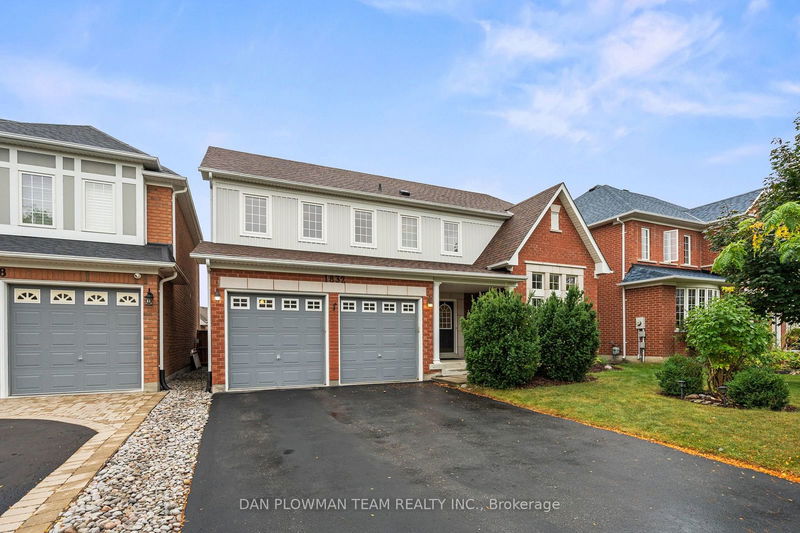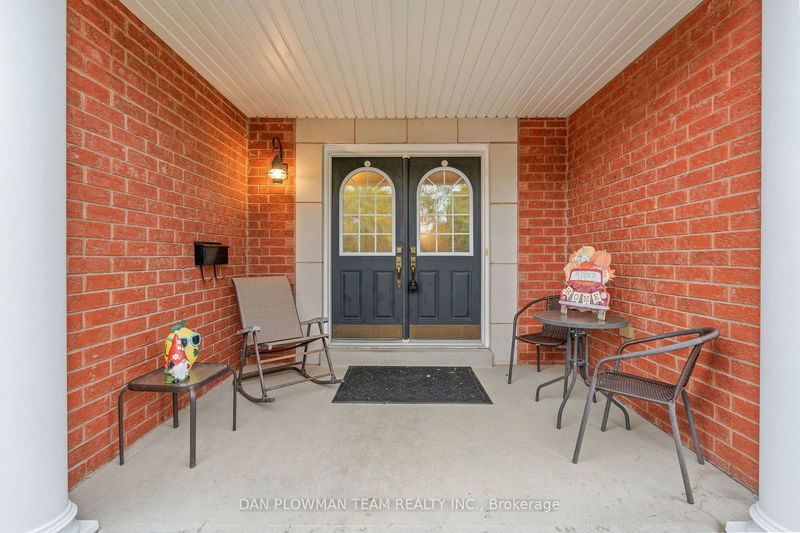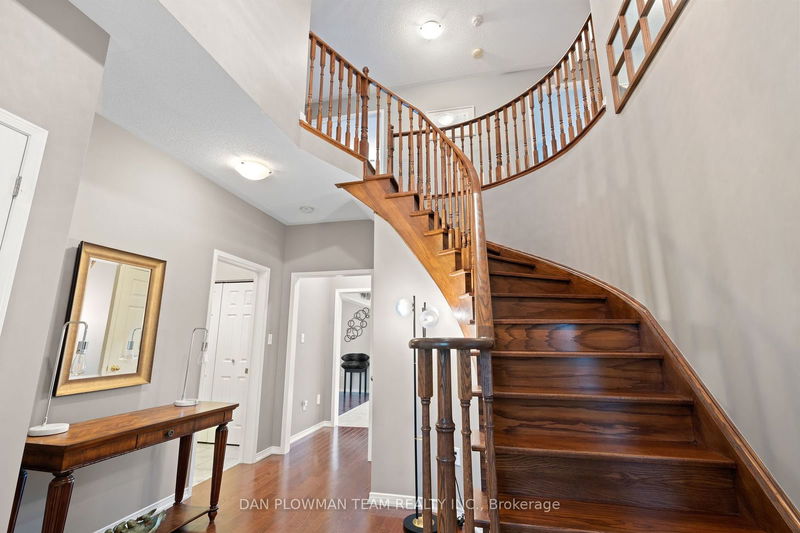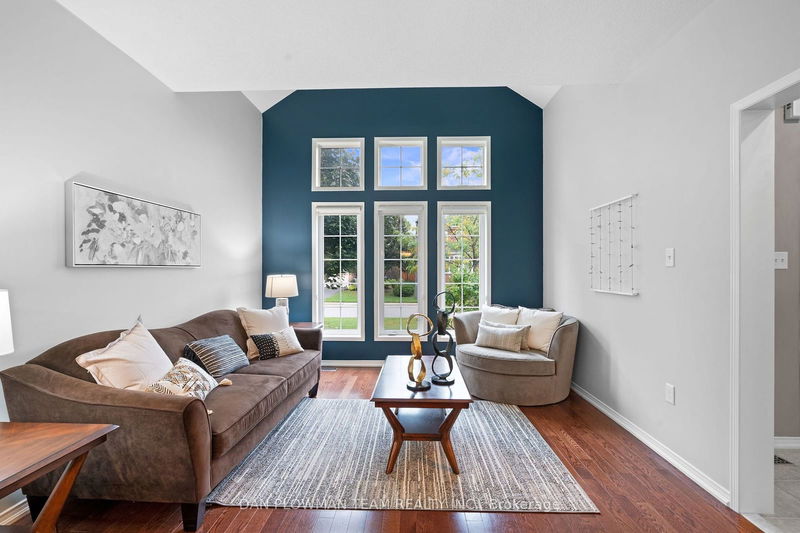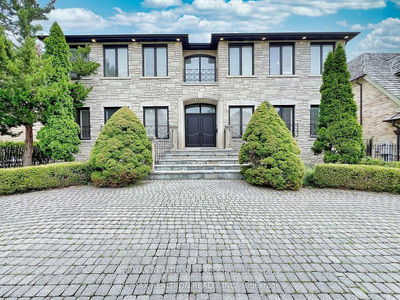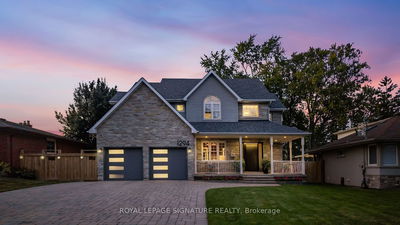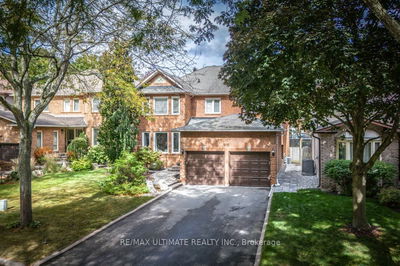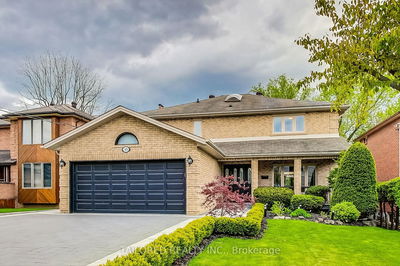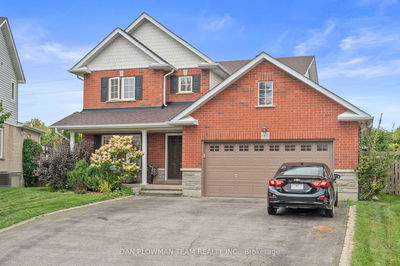1832 Badgley
Taunton | Oshawa
$1,118,000.00
Listed 12 days ago
- 4 bed
- 4 bath
- 2500-3000 sqft
- 6.0 parking
- Detached
Instant Estimate
$1,121,873
+$3,873 compared to list price
Upper range
$1,211,008
Mid range
$1,121,873
Lower range
$1,032,737
Property history
- Now
- Listed on Sep 25, 2024
Listed for $1,118,000.00
12 days on market
Location & area
Schools nearby
Home Details
- Description
- This beautiful detached 2-storey home in the desirable Taunton community of Oshawa offers 4 spacious bedrooms, 4 modern bathrooms and so much more - you wont want to miss this one. With 9-foot ceilings throughout the main level, the home feels open and airy. The main floor features a bright, open-concept family room beside the oversized kitchen, perfect for entertaining. You also have easy access from the kitchen via large sliding glass doors to your premium sized backyard that has a covered section with pot lights complete with interlocking. The second floor offers 4 well-appointed bedrooms, including a large primary suite with a massive walk-in closet and a 4-piece ensuite bathroom. The second bedroom also offers another walk-in closet with a 3-piece ensuite bathroom, while the other 2 great sized bedrooms share a common bathroom. Located in a family friendly neighbourhood close to schools, parks, and amenities, this home combines comfort and convenience in a sought-after area.
- Additional media
- https://unbranded.youriguide.com/1832_badgley_ct_oshawa_on/
- Property taxes
- $7,960.48 per year / $663.37 per month
- Basement
- Full
- Basement
- Unfinished
- Year build
- 6-15
- Type
- Detached
- Bedrooms
- 4
- Bathrooms
- 4
- Parking spots
- 6.0 Total | 2.0 Garage
- Floor
- -
- Balcony
- -
- Pool
- None
- External material
- Brick
- Roof type
- -
- Lot frontage
- -
- Lot depth
- -
- Heating
- Forced Air
- Fire place(s)
- Y
- 2nd
- Prim Bdrm
- 20’1” x 13’6”
- 2nd Br
- 16’4” x 13’5”
- 3rd Br
- 13’8” x 11’6”
- 4th Br
- 12’7” x 11’1”
- Main
- Living
- 26’1” x 11’12”
- Kitchen
- 23’10” x 12’10”
- Family
- 18’5” x 13’10”
- Dining
- 26’1” x 11’12”
Listing Brokerage
- MLS® Listing
- E9367063
- Brokerage
- DAN PLOWMAN TEAM REALTY INC.
Similar homes for sale
These homes have similar price range, details and proximity to 1832 Badgley
