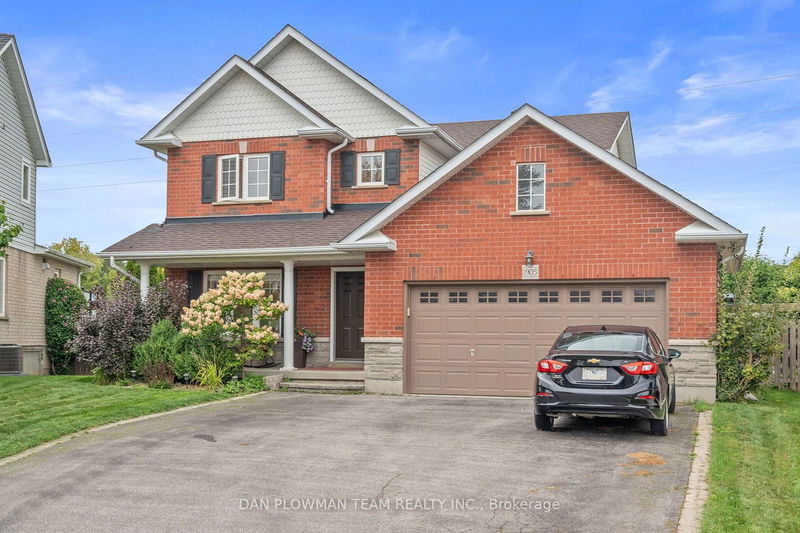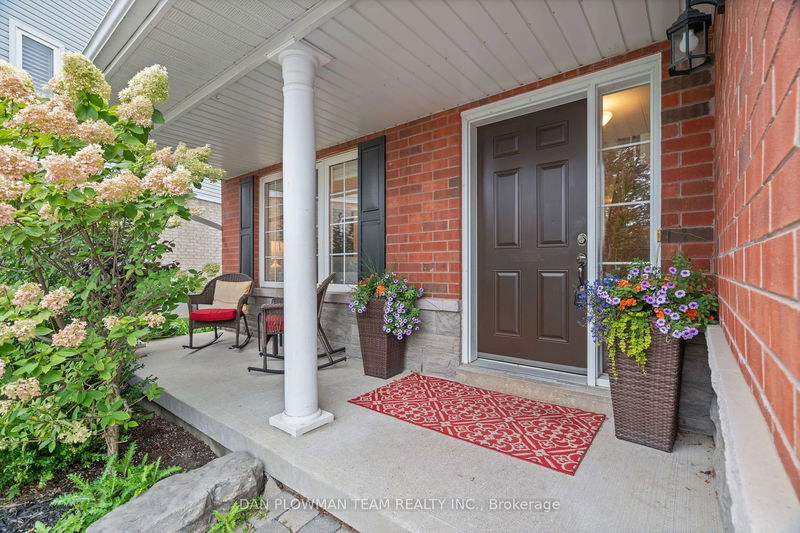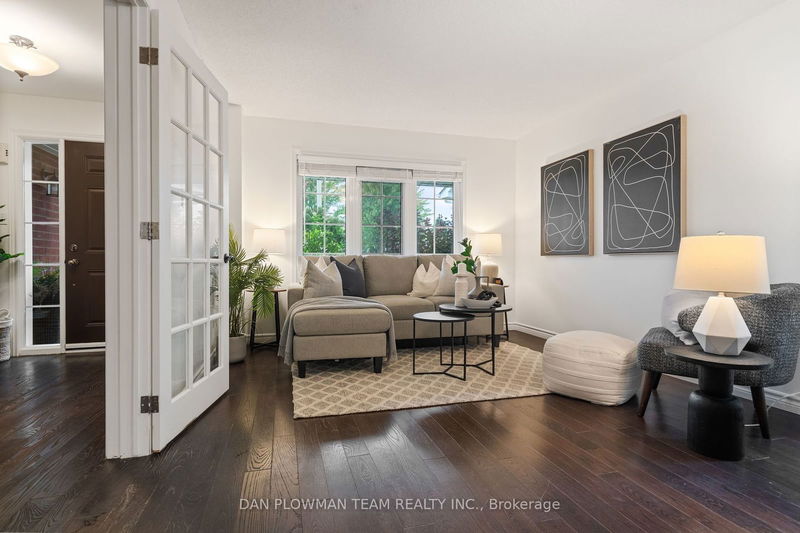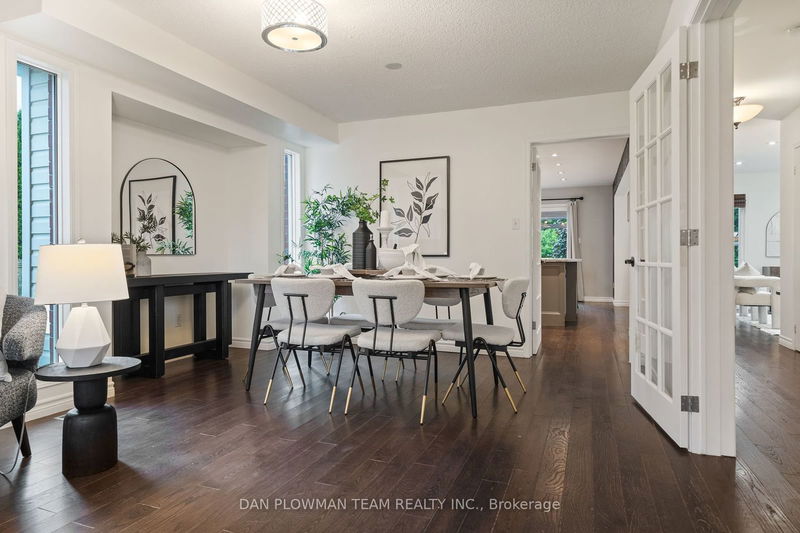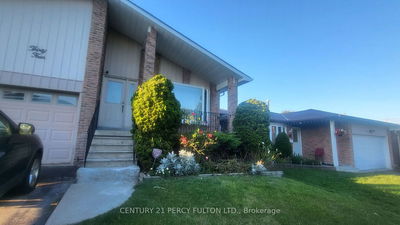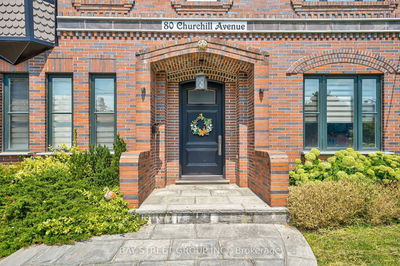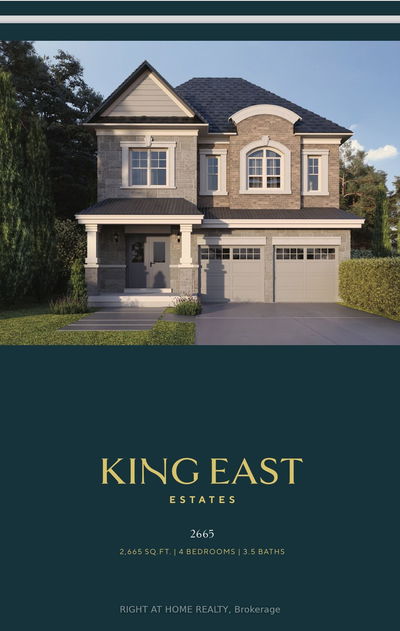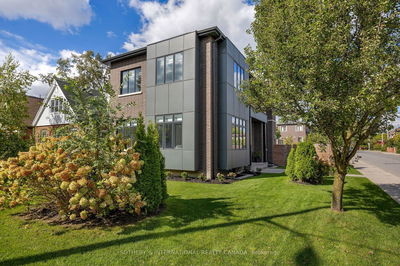1905 Clearwater
Samac | Oshawa
$999,999.00
Listed 6 days ago
- 4 bed
- 4 bath
- - sqft
- 6.0 parking
- Detached
Instant Estimate
$1,051,062
+$51,063 compared to list price
Upper range
$1,124,677
Mid range
$1,051,062
Lower range
$977,446
Property history
- Now
- Listed on Oct 1, 2024
Listed for $999,999.00
6 days on market
- Sep 18, 2024
- 19 days ago
Terminated
Listed for $1,125,000.00 • 13 days on market
- Sep 9, 2024
- 28 days ago
Terminated
Listed for $989,999.00 • 9 days on market
Location & area
Schools nearby
Home Details
- Description
- Welcome to this spectacular detached home tucked away on a quiet court with no backyard neighbours. The main floor features textured hardwood flooring and is where you'll find the living and dining room area. The renovated kitchen with a stunning 2 tier island and plenty of cupboard space is set up perfectly for entertaining as it has an open concept with the family room and easy access to the oasis of a backyard. The backyard is where you will enjoy relaxing on your new composite deck that walks down to multiple designated areas with gazebos, a hot tub and outdoor seating area! There are 4 great sized bedrooms on the second floor with the primary having a walk-in closet and a 4-piece ensuite bathroom for even more deep relaxation. If you love basements, you are sure to fall in love with this one. It has a billiard table, a wet bar by the movie area and a bedroom with its own 3-piece ensuite bathroom. You don't want to miss this one!
- Additional media
- https://unbranded.youriguide.com/1905_clearwater_ct_oshawa_on/
- Property taxes
- $6,471.47 per year / $539.29 per month
- Basement
- Finished
- Basement
- Full
- Year build
- -
- Type
- Detached
- Bedrooms
- 4 + 1
- Bathrooms
- 4
- Parking spots
- 6.0 Total | 2.0 Garage
- Floor
- -
- Balcony
- -
- Pool
- None
- External material
- Brick
- Roof type
- -
- Lot frontage
- -
- Lot depth
- -
- Heating
- Forced Air
- Fire place(s)
- Y
- Main
- Kitchen
- 19’2” x 11’7”
- Family
- 17’7” x 13’1”
- Living
- 21’4” x 11’7”
- Dining
- 21’4” x 11’7”
- 2nd
- Prim Bdrm
- 16’7” x 12’11”
- 2nd Br
- 11’7” x 12’3”
- 3rd Br
- 12’7” x 10’1”
- 4th Br
- 11’1” x 10’1”
- Bsmt
- Rec
- 40’2” x 17’5”
- Br
- 12’2” x 11’5”
Listing Brokerage
- MLS® Listing
- E9376898
- Brokerage
- DAN PLOWMAN TEAM REALTY INC.
Similar homes for sale
These homes have similar price range, details and proximity to 1905 Clearwater
