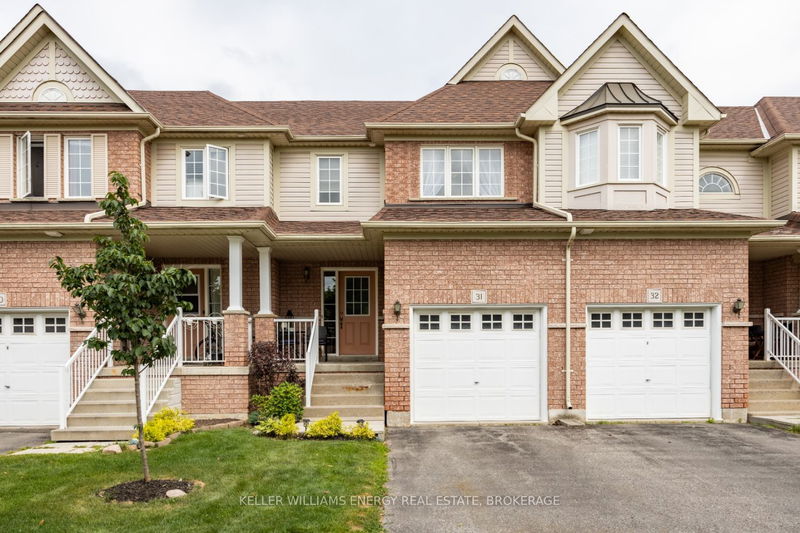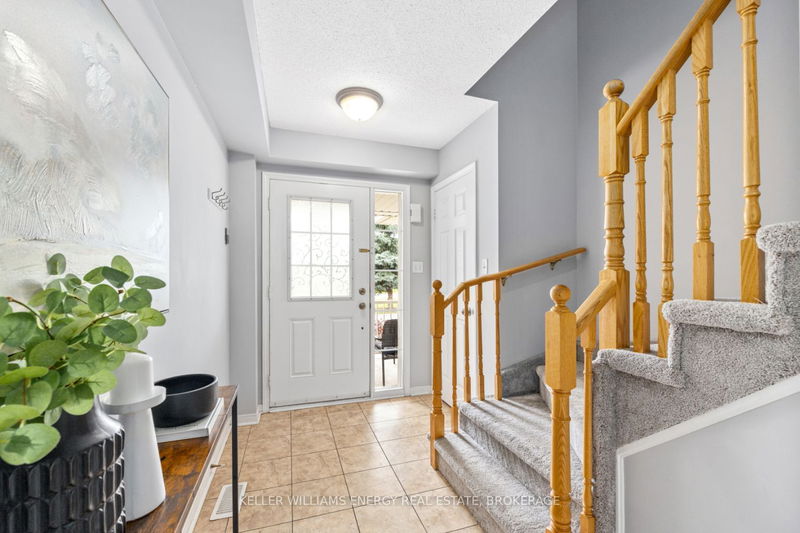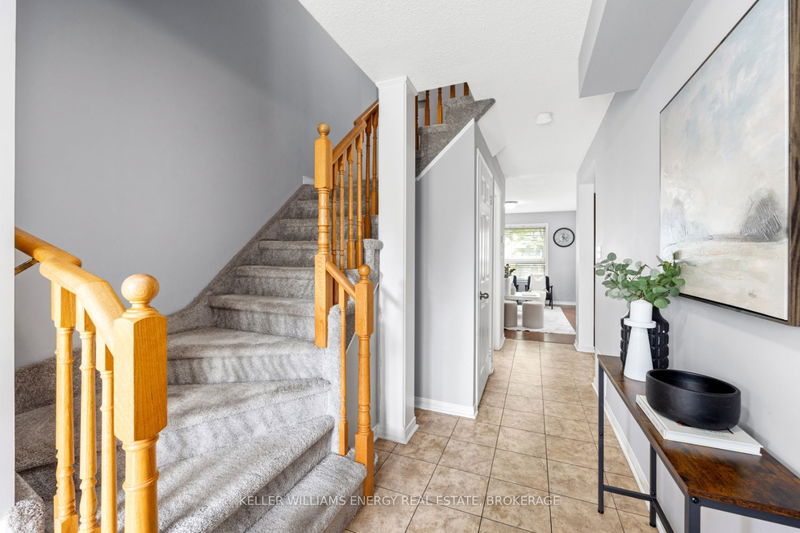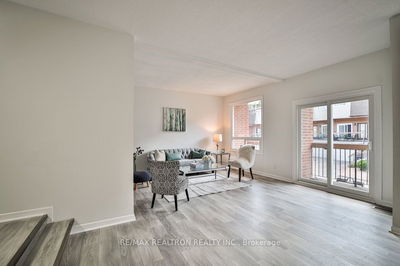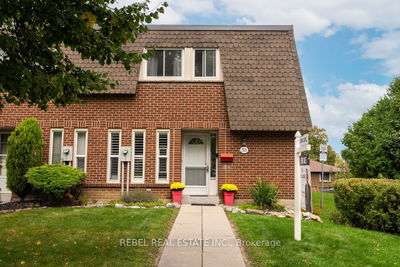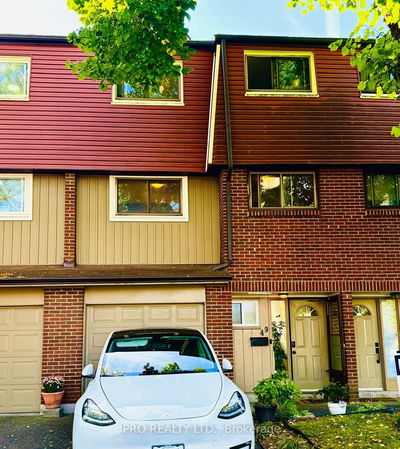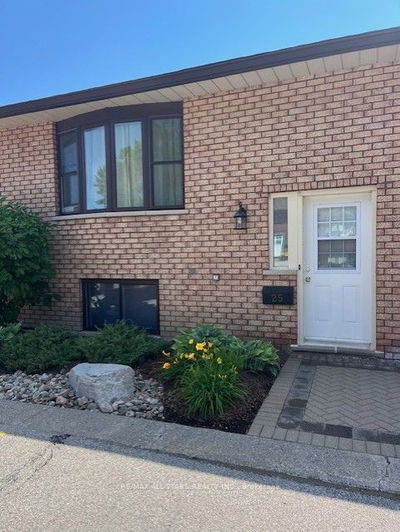31 - 1087 Ormond
Samac | Oshawa
$649,999.00
Listed 12 days ago
- 3 bed
- 3 bath
- 1200-1399 sqft
- 2.0 parking
- Condo Townhouse
Instant Estimate
$675,849
+$25,850 compared to list price
Upper range
$709,979
Mid range
$675,849
Lower range
$641,720
Property history
- Sep 25, 2024
- 12 days ago
Sold conditionally
Listed for $649,999.00 • on market
- Sep 11, 2024
- 26 days ago
Terminated
Listed for $669,000.00 • 14 days on market
- Aug 9, 2024
- 2 months ago
Terminated
Listed for $680,000.00 • about 1 month on market
Location & area
Schools nearby
Home Details
- Description
- Beautiful must-see townhome in the highly desirable Samac area of Oshawa! This charming home features a finished, open-concept basement with modern pot lights. Nestled in a quiet and peaceful neighbourhood, this home offers a single-car garage, and laminate flooring throughout the main floor and basement, including a barnwood decorative feature wall in the living room. The spacious master bedroom boasts a large walk-in closet and a 4-piece ensuite bathroom for added comfort. Included are stainless steel appliances; fridge, stove, dishwasher, built-in microwave as well as a washer and dryer. The property also comes with an automatic garage door opener. Enjoy the ease of low-maintenance living with fees that cover water, building insurance, common elements, weekly lawn care, hedge trimming, and snow removal. Visitor parking and public transit are just steps away, making this home ideal for families or professionals seeking convenience and a welcoming community.
- Additional media
- https://iplayerhd.com/player/video/d41dbc14-73c1-43ff-a568-9bb10b137c35/share
- Property taxes
- $4,323.86 per year / $360.32 per month
- Condo fees
- $389.23
- Basement
- Finished
- Year build
- 16-30
- Type
- Condo Townhouse
- Bedrooms
- 3
- Bathrooms
- 3
- Pet rules
- Restrict
- Parking spots
- 2.0 Total | 1.0 Garage
- Parking types
- Owned
- Floor
- -
- Balcony
- None
- Pool
- -
- External material
- Brick
- Roof type
- -
- Lot frontage
- -
- Lot depth
- -
- Heating
- Forced Air
- Fire place(s)
- N
- Locker
- None
- Building amenities
- Bbqs Allowed, Visitor Parking
- Main
- Kitchen
- 10’1” x 9’11”
- Breakfast
- 12’0” x 8’1”
- Living
- 13’7” x 10’3”
- Upper
- Prim Bdrm
- 13’12” x 10’3”
- 2nd Br
- 10’4” x 9’2”
- 3rd Br
- 10’0” x 9’2”
- Lower
- Rec
- 18’7” x 18’1”
Listing Brokerage
- MLS® Listing
- E9367360
- Brokerage
- KELLER WILLIAMS ENERGY REAL ESTATE, BROKERAGE
Similar homes for sale
These homes have similar price range, details and proximity to 1087 Ormond
