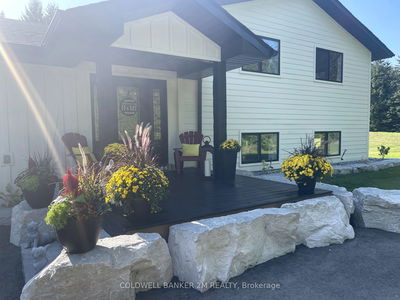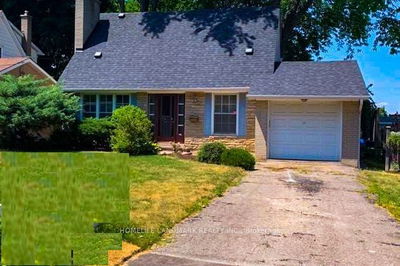828 Black Cherry
Taunton | Oshawa
$1,199,000.00
Listed 12 days ago
- 4 bed
- 3 bath
- 2500-3000 sqft
- 4.0 parking
- Detached
Instant Estimate
$1,173,734
-$25,266 compared to list price
Upper range
$1,255,766
Mid range
$1,173,734
Lower range
$1,091,703
Property history
- Now
- Listed on Sep 25, 2024
Listed for $1,199,000.00
12 days on market
- Mar 8, 2024
- 7 months ago
Terminated
Listed for $3,600.00 • 19 days on market
- Feb 15, 2024
- 8 months ago
Suspended
Listed for $1,199,000.00 • 23 days on market
- Dec 2, 2023
- 10 months ago
Terminated
Listed for $1,250,000.00 • 3 months on market
- Dec 2, 2023
- 10 months ago
Expired
Listed for $3,650.00 • 3 months on market
Location & area
Schools nearby
Home Details
- Description
- Exceptionally Designed 4-Bedroom Showstopper in the Prestigious Taunton Community! Bright, spacious, and sophisticated, this home features a well-designed floor plan with expansive principal rooms. The welcoming living room flows seamlessly into the elegant dining area, both highlighted by gleaming hardwood floors and abundant natural light. The stunning kitchen boasts granite countertops, a breakfast bar, and a dining area with a walkout to a beautifully landscaped yard. It overlooks the impressive family room, which features a striking fireplace. The primary bedroom is a luxurious retreat, complete with a 5-piece ensuite and a spacious his-and-hers closet. Upstairs, you'll find three additional generously sized bedrooms and a full bathroom. This impeccably maintained home is a must-see!
- Additional media
- -
- Property taxes
- $7,156.20 per year / $596.35 per month
- Basement
- Full
- Basement
- Unfinished
- Year build
- 6-15
- Type
- Detached
- Bedrooms
- 4
- Bathrooms
- 3
- Parking spots
- 4.0 Total | 2.0 Garage
- Floor
- -
- Balcony
- -
- Pool
- None
- External material
- Brick
- Roof type
- -
- Lot frontage
- -
- Lot depth
- -
- Heating
- Forced Air
- Fire place(s)
- Y
- Main
- Living
- 8’12” x 10’12”
- Dining
- 9’0” x 10’12”
- Family
- 17’9” x 11’11”
- Kitchen
- 12’2” x 12’10”
- Breakfast
- 12’10” x 8’10”
- 2nd
- Prim Bdrm
- 18’8” x 14’0”
- 2nd Br
- 14’7” x 10’11”
- 3rd Br
- 13’7” x 10’11”
- 4th Br
- 12’2” x 12’6”
Listing Brokerage
- MLS® Listing
- E9368234
- Brokerage
- HOMELIFE/MIRACLE REALTY LTD
Similar homes for sale
These homes have similar price range, details and proximity to 828 Black Cherry









