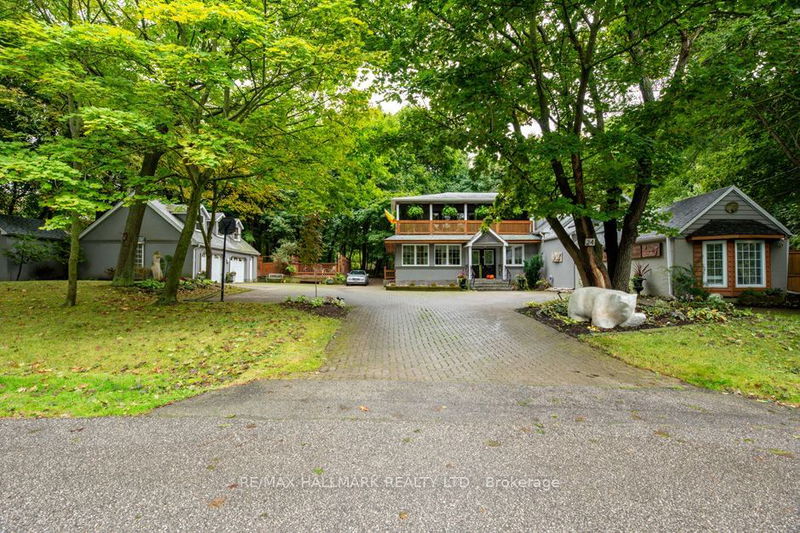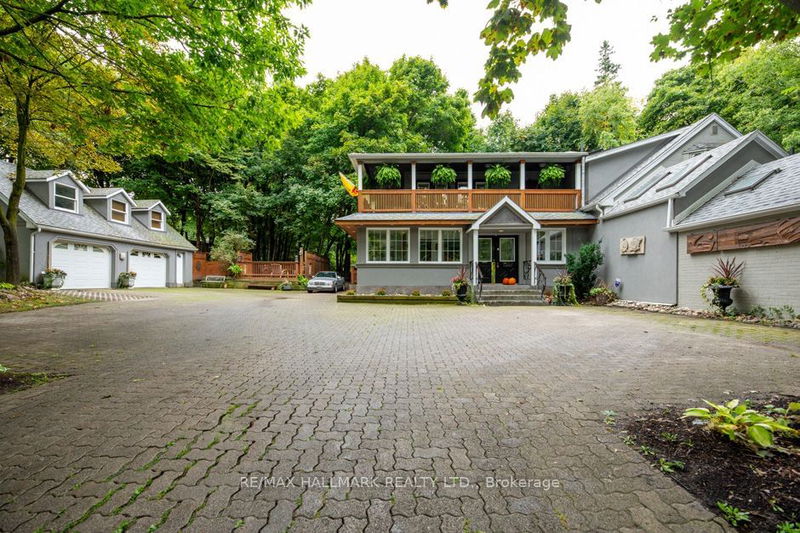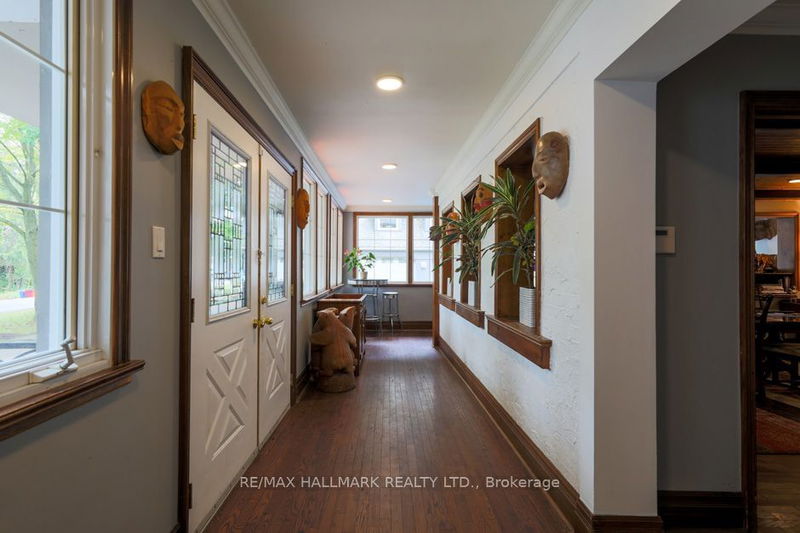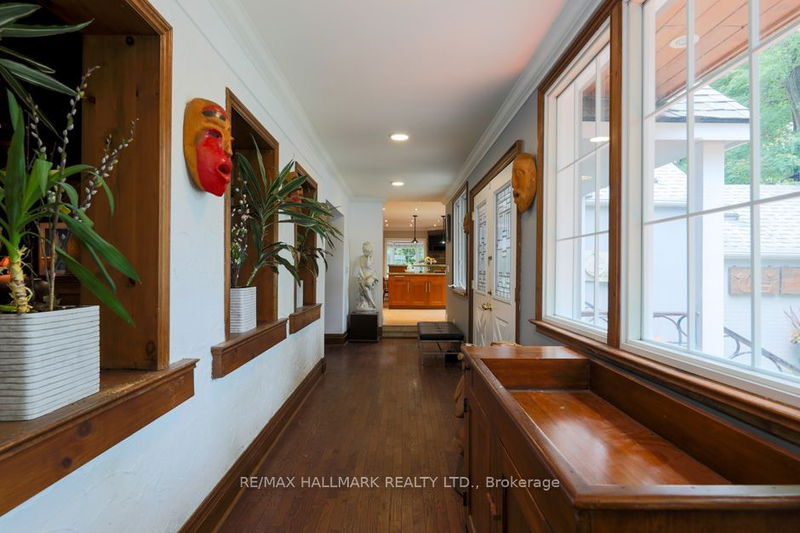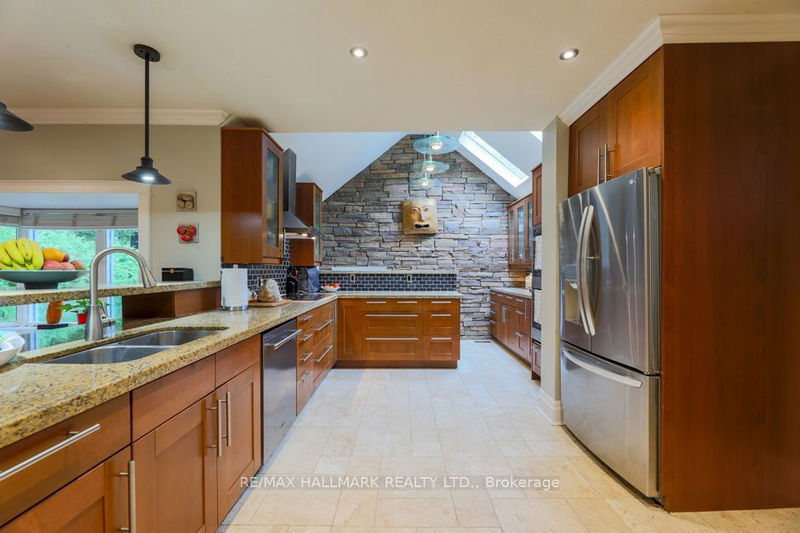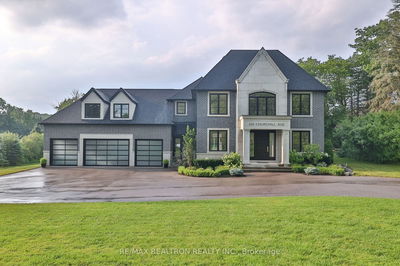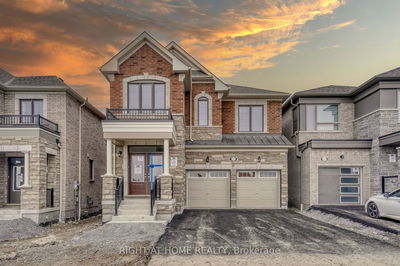24 Pine Ridge
Cliffcrest | Toronto
$2,488,000.00
Listed 14 days ago
- 4 bed
- 4 bath
- - sqft
- 10.0 parking
- Detached
Instant Estimate
$2,405,183
-$82,818 compared to list price
Upper range
$2,748,758
Mid range
$2,405,183
Lower range
$2,061,607
Property history
- Now
- Listed on Sep 26, 2024
Listed for $2,488,000.00
14 days on market
Location & area
Schools nearby
Home Details
- Description
- Picture yourself surrounded by a dense forest, where you feel completely secluded from the outside world. This residence and its surroundings create an environment where you can immerse yourself in nature. This stunning property is situated on a spacious 269.03X120.70 ft lot. Upon entering, you'll be greeted by a generously sized living room featuring beautiful wood floors, a charming wood-burning fireplace, and an expansive open-concept kitchen perfect for hosting gatherings. The adjacent dining room boasts a second fireplace, creating a warm and inviting atmosphere. A custom bar compliments the dining area, providing ample seating and a cozy ambiance, ideal for enjoying sports events. The main level includes a bedroom that opens up to a private backyard, while the second level offers 3 spacious bedrooms and 4 bathrooms. The primary bedroom serves as a peaceful retreat, complete with custom built-in closets, a luxurious private balcony, and a 5-piece ensuite bathroom, offering the perfect space to unwind. Additionally, the property features a detached 1,398 sq ft coach house with a self-contained second floor that could serve as a guest house or a potential rental unit. This unique property also has the potential for severance. Conveniently located within a short walking distance to schools, TTC, and the Bluffs, this property offers both elegance and versatility.
- Additional media
- https://listingsto.ca/24-pine-ridge-dr/
- Property taxes
- $7,489.00 per year / $624.08 per month
- Basement
- Part Fin
- Year build
- -
- Type
- Detached
- Bedrooms
- 4
- Bathrooms
- 4
- Parking spots
- 10.0 Total | 2.0 Garage
- Floor
- -
- Balcony
- -
- Pool
- None
- External material
- Brick
- Roof type
- -
- Lot frontage
- -
- Lot depth
- -
- Heating
- Forced Air
- Fire place(s)
- Y
- Main
- Mudroom
- 28’5” x 23’9”
- Living
- 23’2” x 12’0”
- Dining
- 22’10” x 19’1”
- Office
- 17’1” x 8’11”
- Kitchen
- 16’12” x 11’5”
- Breakfast
- 13’1” x 11’11”
- In Betwn
- Br
- 15’4” x 10’6”
- 2nd
- Prim Bdrm
- 19’9” x 12’8”
- 2nd Br
- 12’6” x 9’11”
- 3rd Br
- 25’8” x 11’9”
Listing Brokerage
- MLS® Listing
- E9369704
- Brokerage
- RE/MAX HALLMARK REALTY LTD.
Similar homes for sale
These homes have similar price range, details and proximity to 24 Pine Ridge
