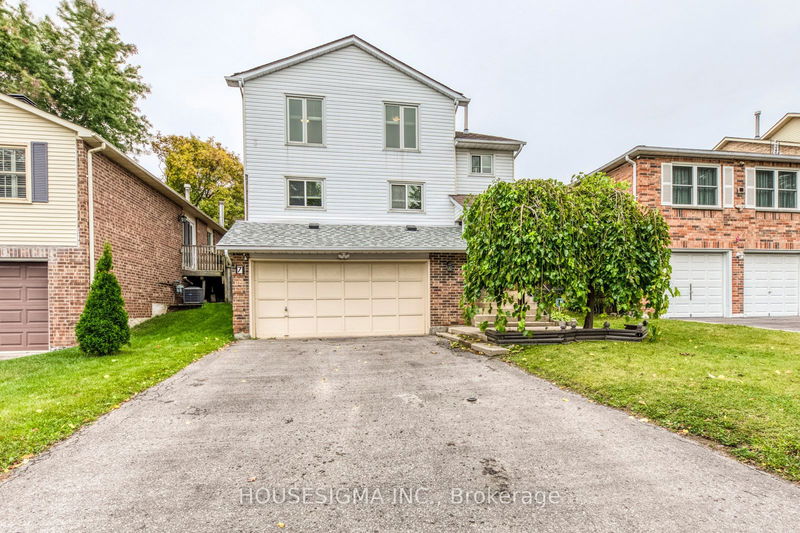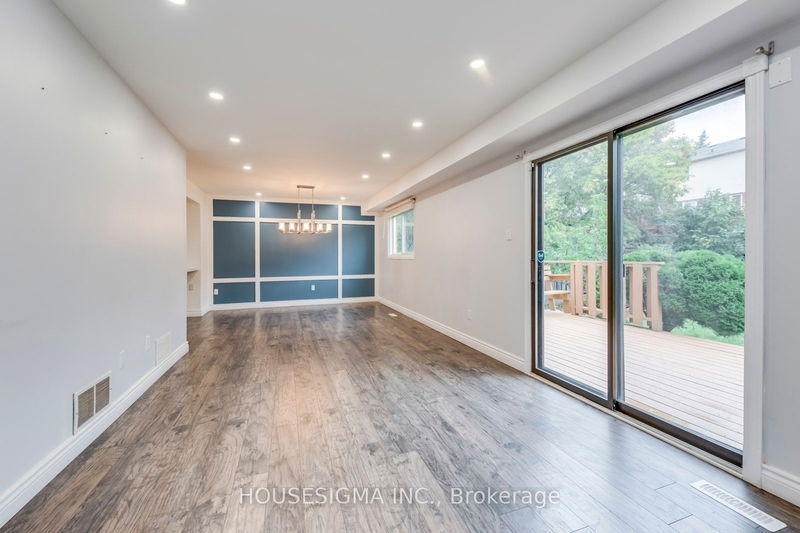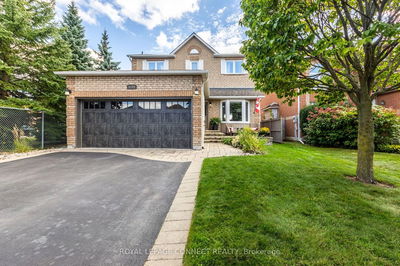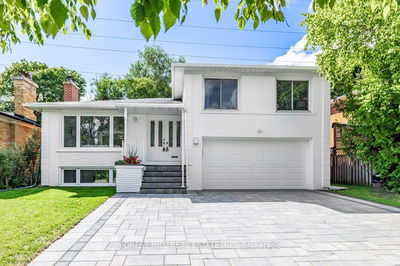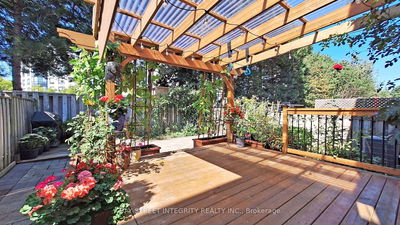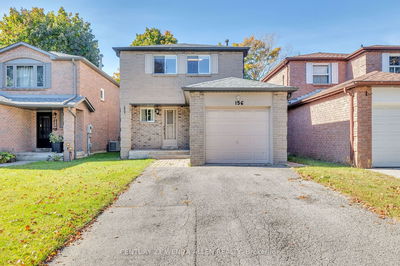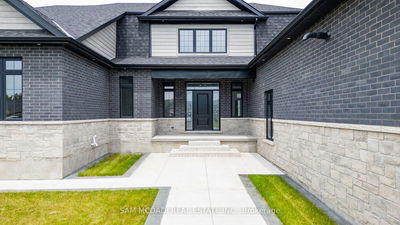7 Wright
Central | Ajax
$985,000.00
Listed 11 days ago
- 3 bed
- 4 bath
- - sqft
- 6.0 parking
- Detached
Instant Estimate
$983,996
-$1,005 compared to list price
Upper range
$1,071,469
Mid range
$983,996
Lower range
$896,522
Property history
- Now
- Listed on Sep 26, 2024
Listed for $985,000.00
11 days on market
- Aug 27, 2024
- 1 month ago
Terminated
Listed for $999,900.00 • about 1 month on market
- Jul 16, 2024
- 3 months ago
Terminated
Listed for $1,030,000.00 • about 1 month on market
Location & area
Schools nearby
Home Details
- Description
- Come home to a picturesque tree lined street. This beautiful home is move in ready and in an incredibly convenient location. Huge driveway and built-in double garage has tons of parking space. This detached 2 storey home has your dream kitchen and massive private backyard. Bright, open concept living area is full of windows and natural light. Amazing floor plan with huge upgraded eat-in kitchen with an acres of quartz countertops, stainless steel appliances, undermount sink, chimney style range hood, wine rack, fridge w water dispenser, luxury vinyl flooring and custom built in pantry. Smooth ceilings on the main floor and pot lighting in the living and dining rooms. Updated bathroom; one totally upgraded recently incl. tiling, bathtub, vanity. Three big bedrooms and two full bathrooms on the 2nd floor. Recreation room in the basement has a separate walkout entrance to the garage. Extra wide oversized double garage and a long driveway could easily fit 6 vehicles. Covered veranda at the front. Very private fenced backyard with wood deck, stone patio, and garden shed.
- Additional media
- -
- Property taxes
- $5,274.00 per year / $439.50 per month
- Basement
- Finished
- Basement
- W/O
- Year build
- -
- Type
- Detached
- Bedrooms
- 3
- Bathrooms
- 4
- Parking spots
- 6.0 Total | 2.0 Garage
- Floor
- -
- Balcony
- -
- Pool
- None
- External material
- Brick
- Roof type
- -
- Lot frontage
- -
- Lot depth
- -
- Heating
- Forced Air
- Fire place(s)
- N
- Main
- Living
- 16’12” x 10’12”
- Dining
- 10’0” x 12’0”
- Kitchen
- 12’7” x 10’7”
- Breakfast
- 9’12” x 12’3”
- 2nd
- Prim Bdrm
- 16’0” x 10’12”
- 2nd Br
- 10’0” x 12’0”
- 3rd Br
- 10’12” x 8’12”
- Bathroom
- 9’10” x 6’7”
- Bsmt
- Rec
- 19’8” x 9’10”
- Laundry
- 9’10” x 3’11”
Listing Brokerage
- MLS® Listing
- E9369853
- Brokerage
- HOUSESIGMA INC.
Similar homes for sale
These homes have similar price range, details and proximity to 7 Wright
