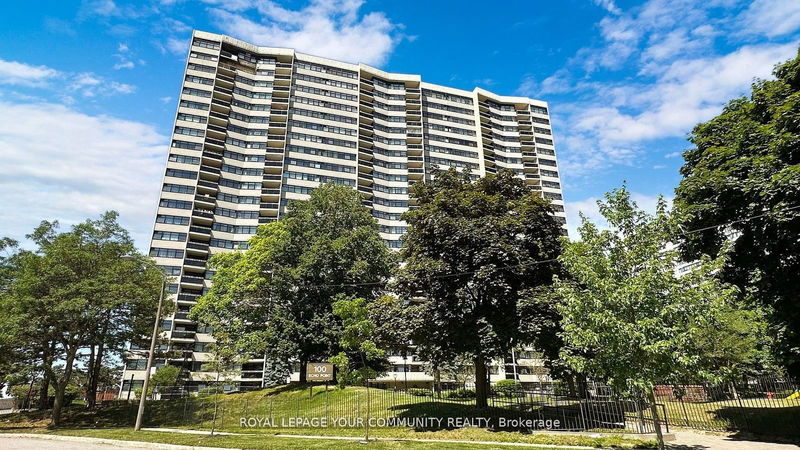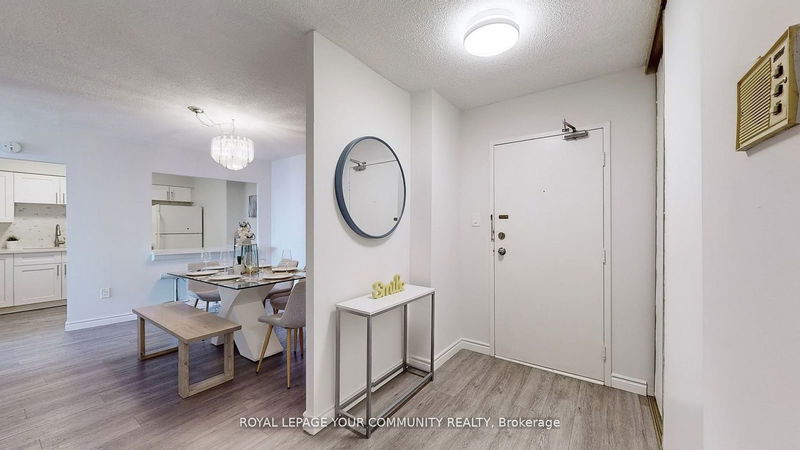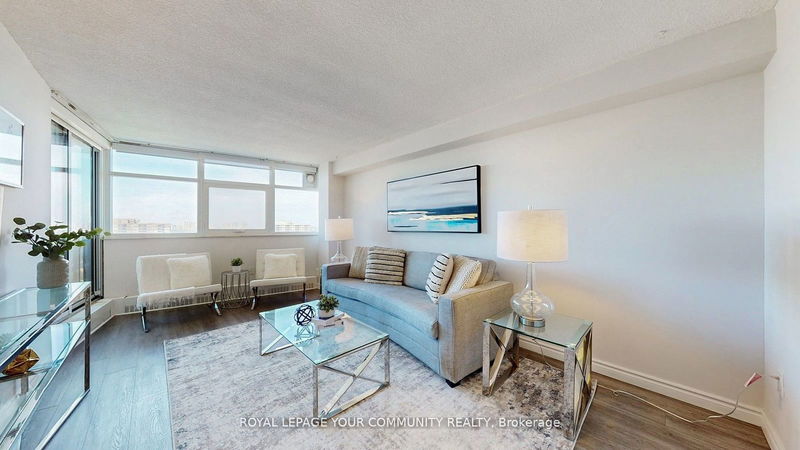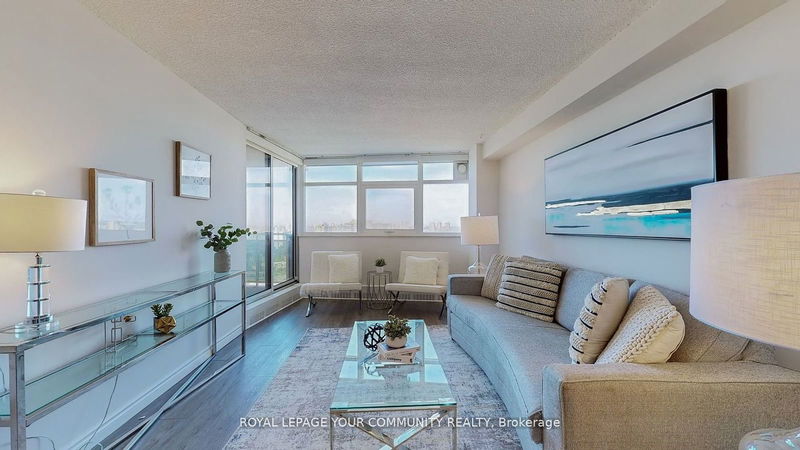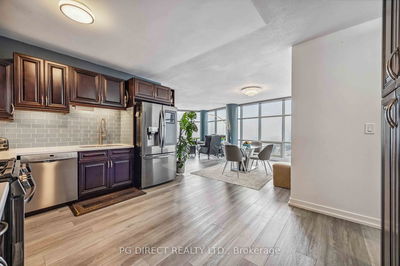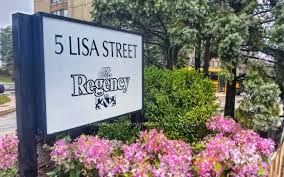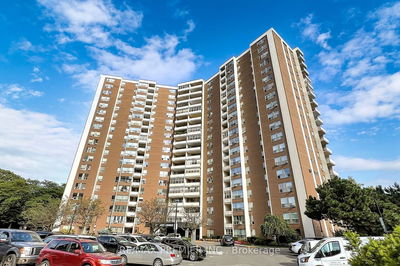2303 - 100 Echo
L'Amoreaux | Toronto
$575,000.00
Listed 11 days ago
- 3 bed
- 2 bath
- 1200-1399 sqft
- 1.0 parking
- Condo Apt
Instant Estimate
$581,390
+$6,390 compared to list price
Upper range
$625,606
Mid range
$581,390
Lower range
$537,175
Property history
- Now
- Listed on Sep 26, 2024
Listed for $575,000.00
11 days on market
- Jul 8, 2024
- 3 months ago
Terminated
Listed for $589,000.00 • 3 months on market
- Nov 29, 2021
- 3 years ago
Leased
Listed for $2,400.00 • 3 months on market
Location & area
Schools nearby
Home Details
- Description
- REMARKS FOR CLIENTS Welcome to 2303 - 100 Echo Point, offering a unique bled of convenience, spaciousness and location. Its strategic location across to Bridlewood Mall, near Warden and Finch and close proximity to Hwy 401 and TTC make it an ideal choice for anyone. The spacious three-bedroom, two washroom and an extra Den (which can be used as storage or other creative use) layout, combined with excellent building amenities such as an outdoor pool, exercise room, tennis court, and visitor parking, ensures a high quality of lifestyle for its residents. With its high-floor, west-facing exposure, residents can enjoy the clear view of the city and plenty of natural light, creating a welcoming and vibrant living environment. Recently renovated (2024) & professionally cleaned, New lobby, Laundry Room (2023), New Gym (2020), New Elevators (2019), New Windows (2018).
- Additional media
- https://winsold.com/matterport/embed/355876/Hjz5EKXcqz4
- Property taxes
- $1,559.33 per year / $129.94 per month
- Condo fees
- $749.00
- Basement
- None
- Year build
- -
- Type
- Condo Apt
- Bedrooms
- 3
- Bathrooms
- 2
- Pet rules
- Restrict
- Parking spots
- 1.0 Total | 1.0 Garage
- Parking types
- Exclusive
- Floor
- -
- Balcony
- Open
- Pool
- -
- External material
- Concrete
- Roof type
- -
- Lot frontage
- -
- Lot depth
- -
- Heating
- Baseboard
- Fire place(s)
- N
- Locker
- Ensuite
- Building amenities
- Bike Storage, Exercise Room, Outdoor Pool, Sauna, Tennis Court, Visitor Parking
- Main
- Kitchen
- 13’4” x 7’10”
- Dining
- 11’1” x 12’6”
- Living
- 18’3” x 10’10”
- Prim Bdrm
- 17’11” x 10’7”
- 2nd Br
- 15’2” x 9’5”
- 3rd Br
- 16’1” x 9’2”
Listing Brokerage
- MLS® Listing
- E9369066
- Brokerage
- ROYAL LEPAGE YOUR COMMUNITY REALTY
Similar homes for sale
These homes have similar price range, details and proximity to 100 Echo
