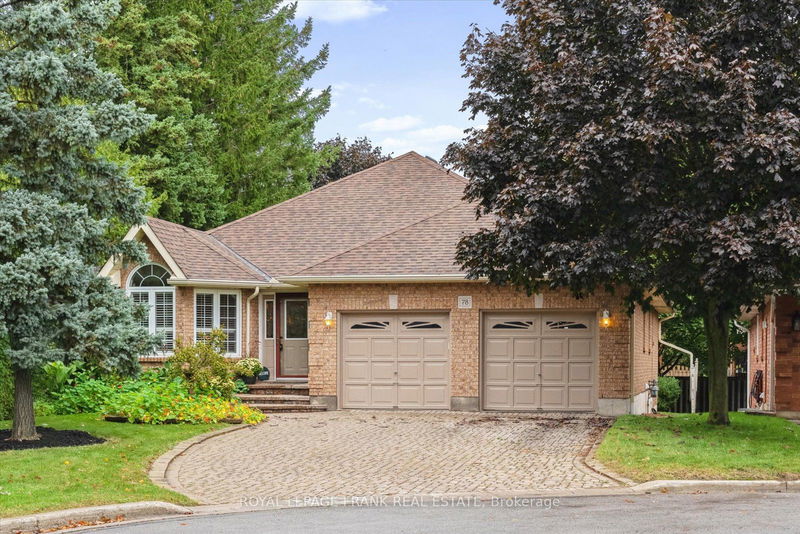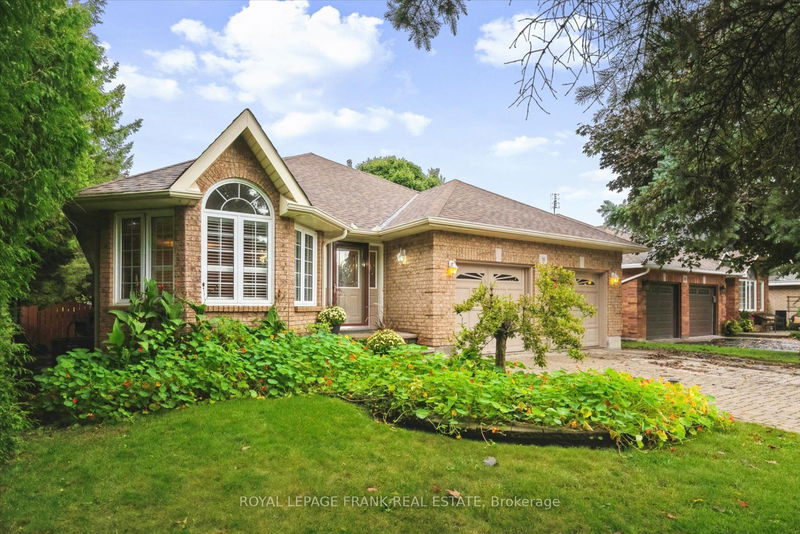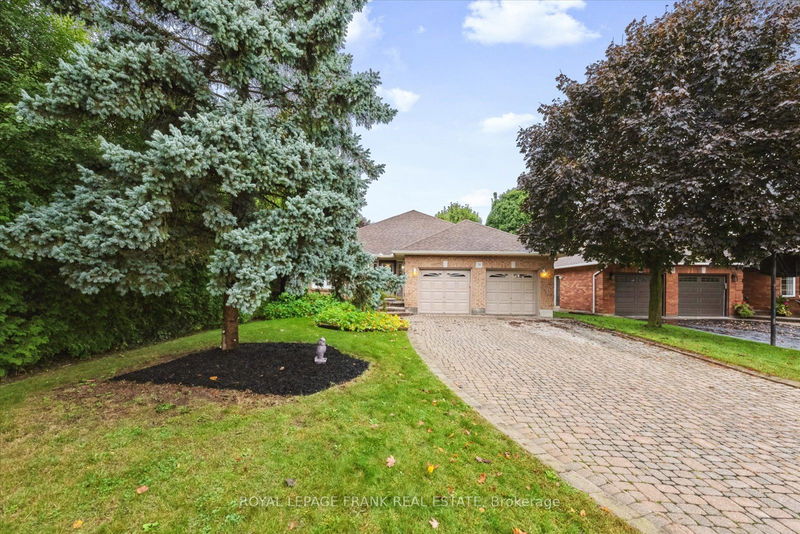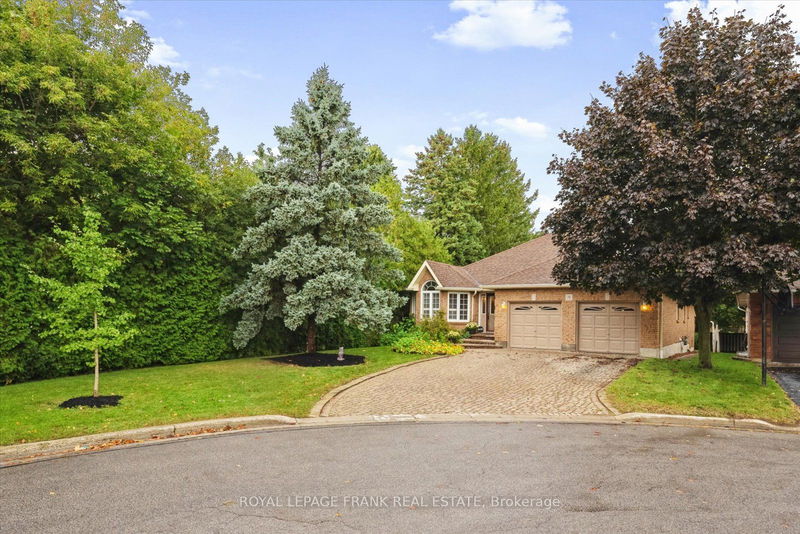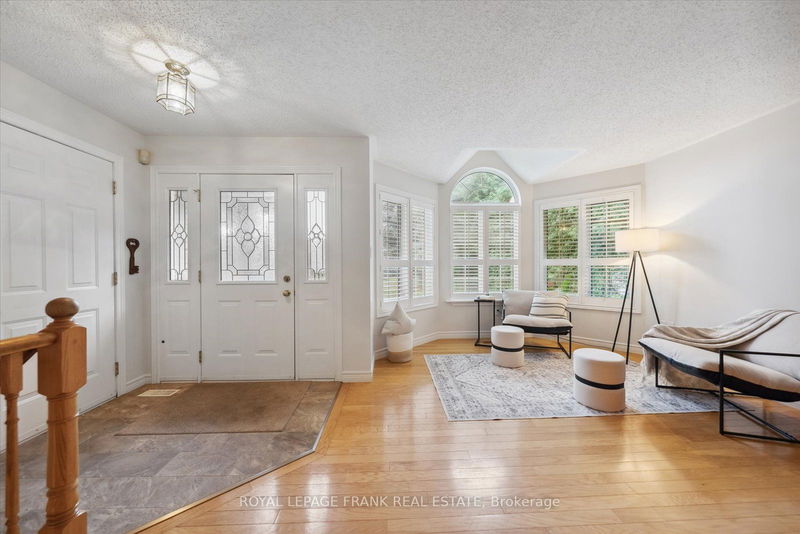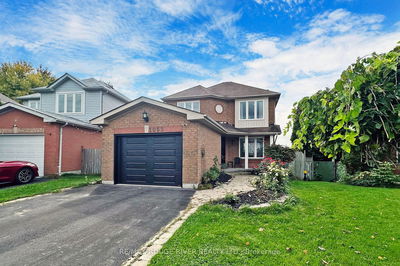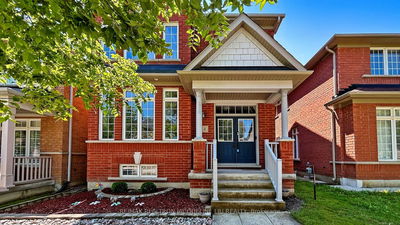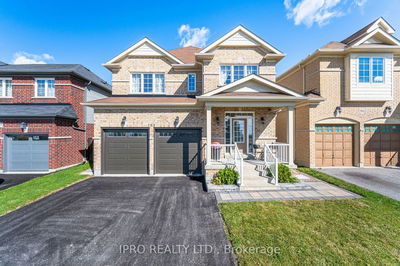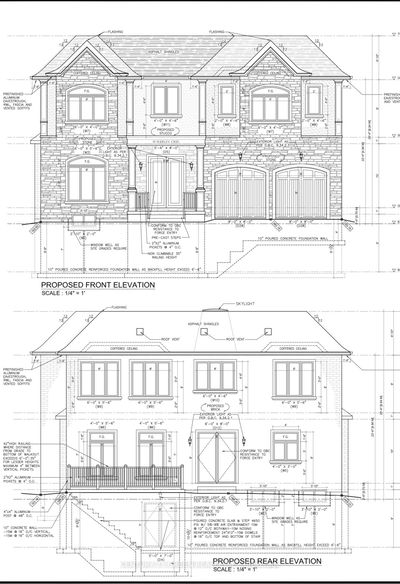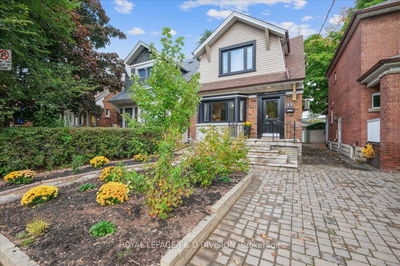78 Ardwick
Blue Grass Meadows | Whitby
$1,000,000.00
Listed 11 days ago
- 3 bed
- 3 bath
- - sqft
- 6.0 parking
- Detached
Instant Estimate
$1,070,731
+$70,731 compared to list price
Upper range
$1,160,414
Mid range
$1,070,731
Lower range
$981,048
Property history
- Now
- Listed on Sep 26, 2024
Listed for $1,000,000.00
11 days on market
Location & area
Schools nearby
Home Details
- Description
- Welcome to 78 Ardwick St, a beautiful bungalow situated at the end of a peaceful, mature street. With lovely curb appeal, lush gardens, and interlock stonework, this home is as inviting outside as it is inside. Step into an open-concept layout featuring hardwood floors throughout. The spacious kitchen boasts stone countertops and plenty of cabinet space, overlooking a large family room complete with a cozy fireplacea perfect spot for relaxing evenings. Entertain in style with separate formal living and dining rooms, ideal for hosting family and friends. This home offers three spacious bedrooms, including a primary suite with a 3pc ensuite and walk-in closet. The basement expands your living options, offering a finished area with a 2-piece bath, laundry and a versatile games/media room, plus plenty of untapped potential waiting for your creative touch. Outdoors, enjoy a private backyard with an oversized deck surrounded by mature trees, perfect to unwind or host gatherings. This prime location provides easy access to schools, shopping, dining, public transit, the Whitby GO Station, and Highway 401.
- Additional media
- https://homesinfocus.hd.pics/78-Ardwick-St/idx
- Property taxes
- $7,463.49 per year / $621.96 per month
- Basement
- Part Fin
- Year build
- -
- Type
- Detached
- Bedrooms
- 3
- Bathrooms
- 3
- Parking spots
- 6.0 Total | 2.0 Garage
- Floor
- -
- Balcony
- -
- Pool
- None
- External material
- Brick
- Roof type
- -
- Lot frontage
- -
- Lot depth
- -
- Heating
- Forced Air
- Fire place(s)
- Y
- Main
- Living
- 10’9” x 18’9”
- Dining
- 15’8” x 9’1”
- Kitchen
- 12’3” x 12’3”
- Breakfast
- 12’3” x 10’1”
- Family
- 11’3” x 22’5”
- Prim Bdrm
- 16’5” x 11’2”
- 2nd Br
- 11’11” x 8’11”
- 3rd Br
- 15’10” x 10’4”
- Bsmt
- Rec
- 13’1” x 19’4”
Listing Brokerage
- MLS® Listing
- E9369130
- Brokerage
- ROYAL LEPAGE FRANK REAL ESTATE
Similar homes for sale
These homes have similar price range, details and proximity to 78 Ardwick
